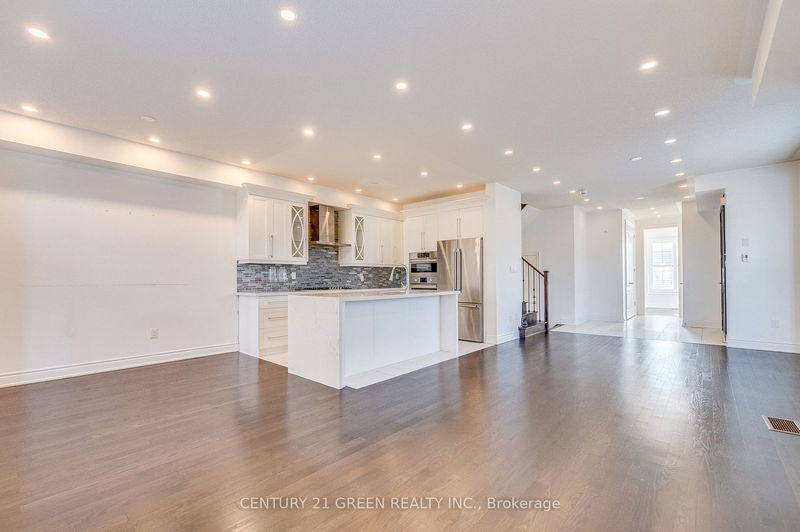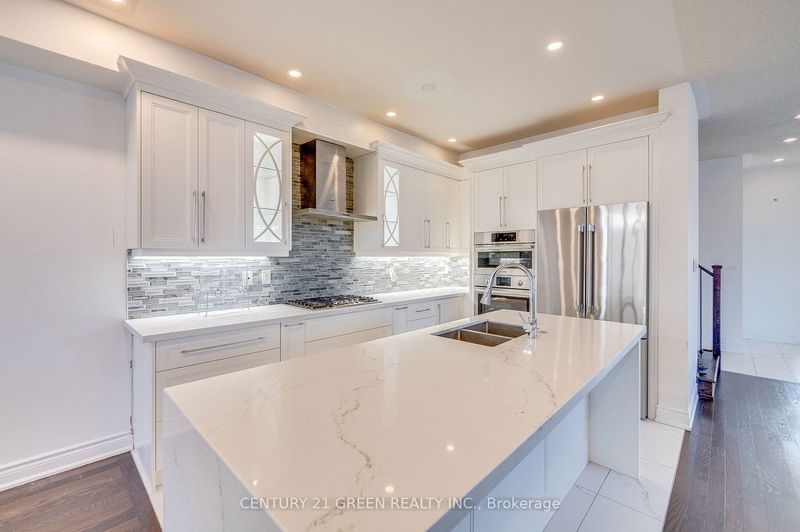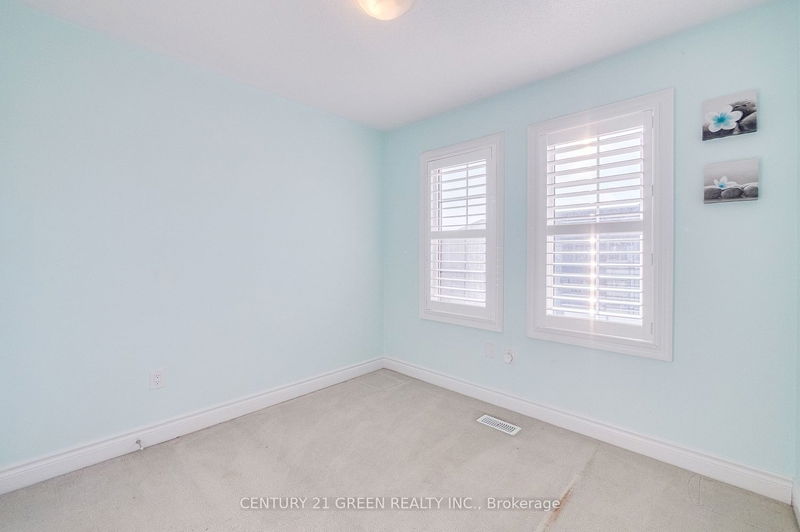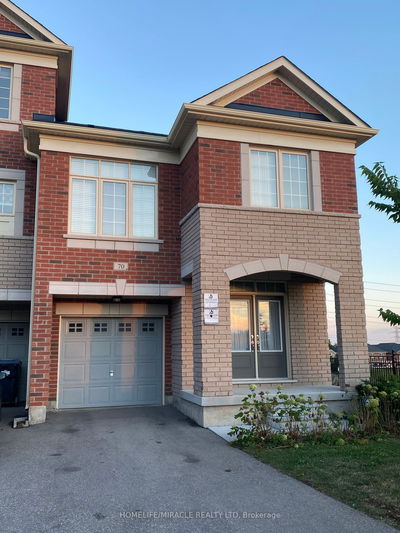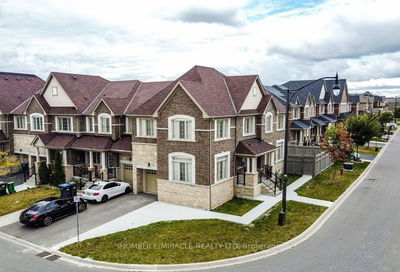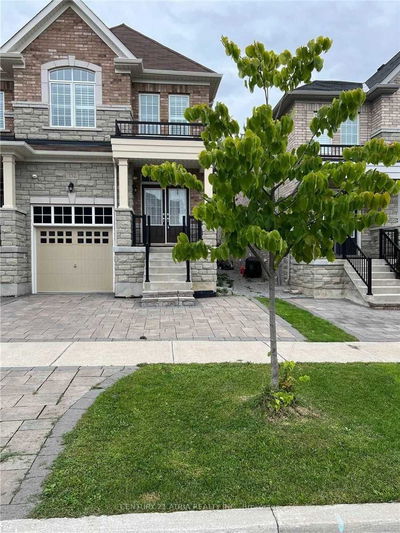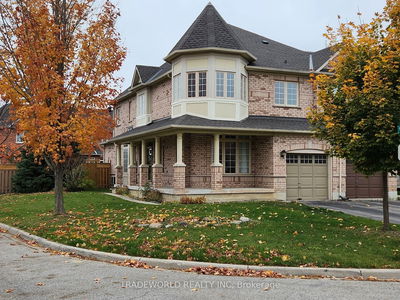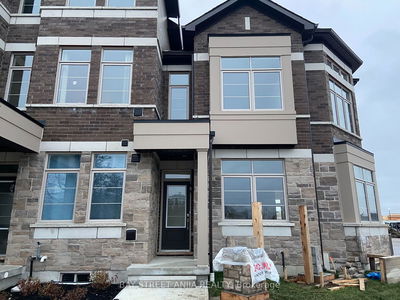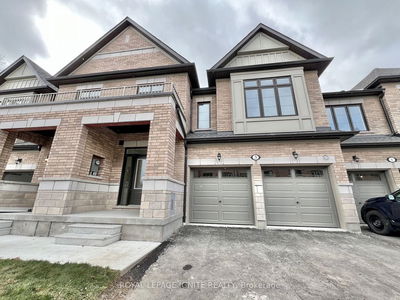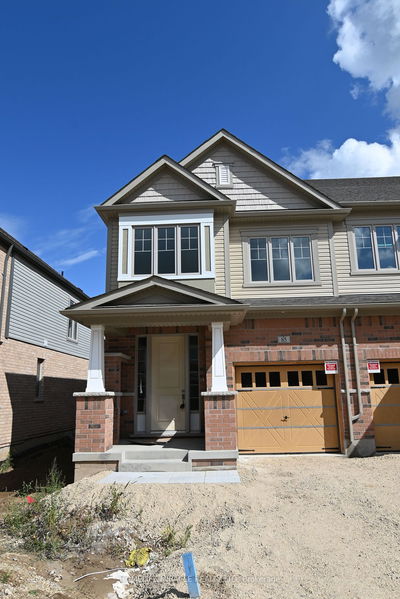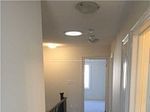Beautiful fully luxury 4+1 bed, (5th room on main floor, can be used as bedroom/guest suite or office). 3 Washrooms, End Unit Townhouse, 9ft ceiling and wooden flooring on the main level. Upgraded stairs, laundry conveniently located on Second floor. Primary bedroom with walk-in closet and 4pc Ensuite. Main floor pot lights, hardwood floors, gorgeous kitchen with s/s appliances, quartz countertop porcelain tiles! walk to the park, Brampton library, grocery store, fitness centres, winners, Dollarama, medical, restaurants/patios, child care, and more!! The carpet will be removed throughout and wood flooring will be installed in all bedrooms before possession.Looking for AAA Tenants. Must provide Employment Letter, Paystubs, Complete Credit Report and References.
Property Features
- Date Listed: Tuesday, January 09, 2024
- Virtual Tour: View Virtual Tour for 2 Lady Evelyn Crescent W
- City: Brampton
- Neighborhood: Brampton West
- Full Address: 2 Lady Evelyn Crescent W, Brampton, L6Y 6C7, Ontario, Canada
- Family Room: Combined W/Dining
- Kitchen: Breakfast Area
- Listing Brokerage: Century 21 Green Realty Inc. - Disclaimer: The information contained in this listing has not been verified by Century 21 Green Realty Inc. and should be verified by the buyer.















