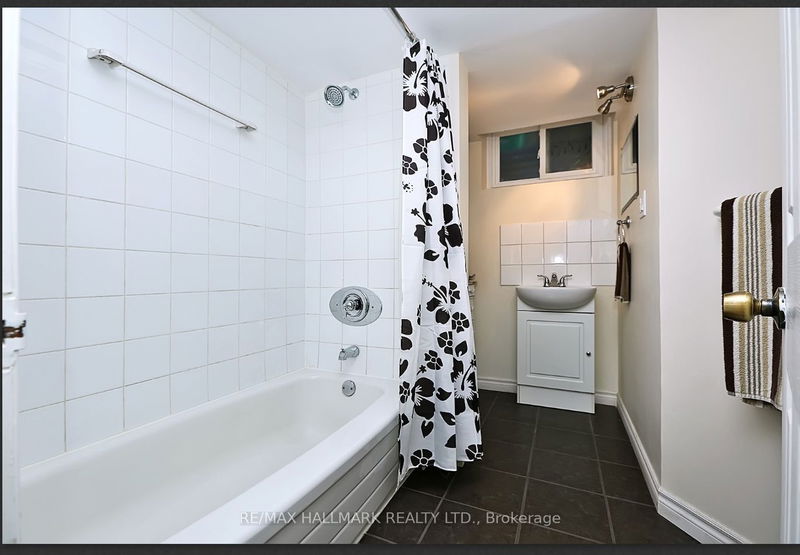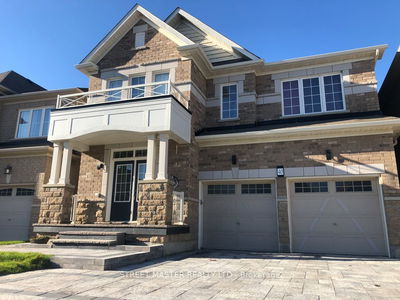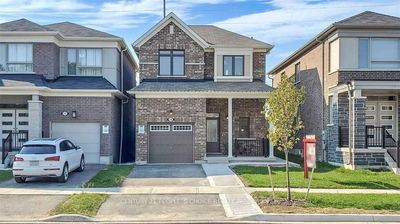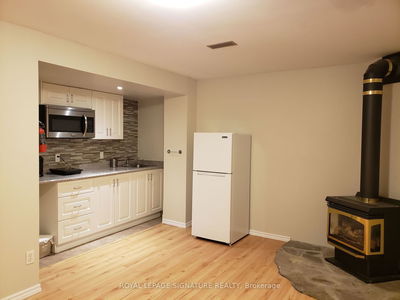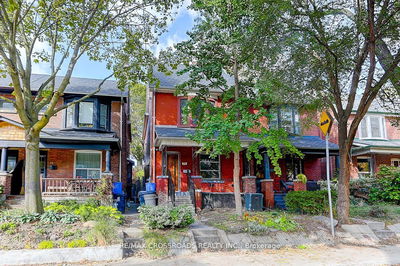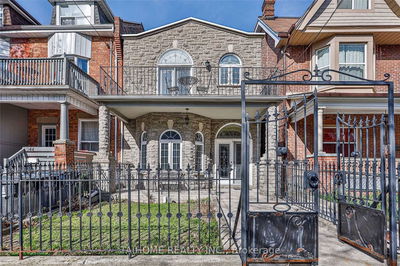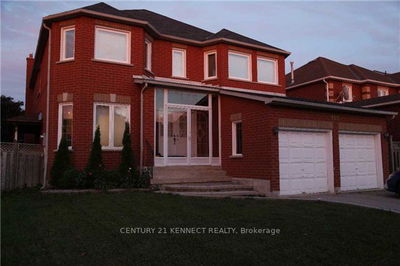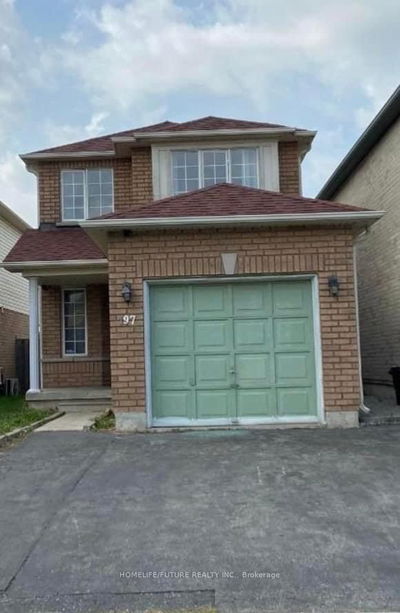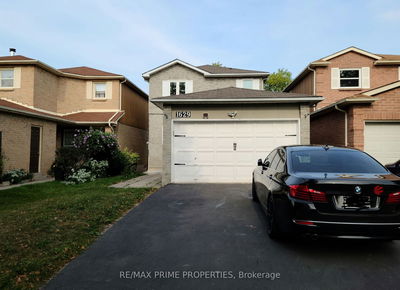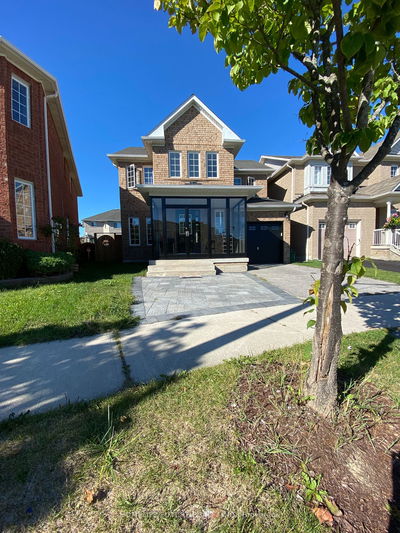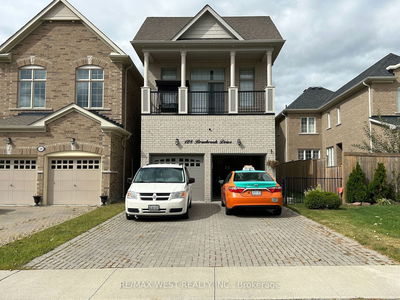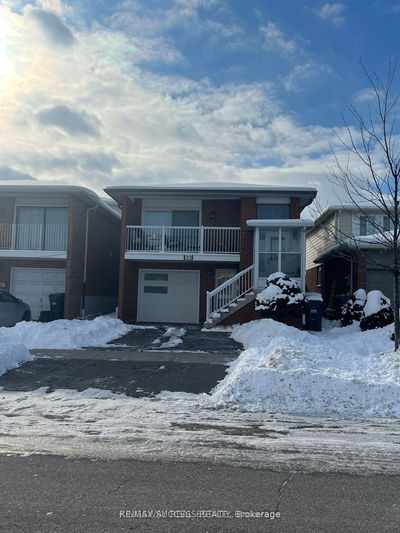This Lovely Unit In A Detached 2-Storey Home Is Nestled In One Of The Most Convenient Parts Of Brampton. Located Close To Parks, Grocery Stores, Walmart, Service Ontario, Major Banks, Highway 410, Schools, And Public Transit. This Home Features One Bedroom With Ensuite Laundry, An Open Concept Kitchen That Flows Into A Spacious And Inviting Living Room. For Extra Privacy You Have Your Own Separate Entrance. Don't Miss Your Chance To Come Check Out This Lovely Home!!!
Property Features
- Date Listed: Wednesday, January 10, 2024
- City: Brampton
- Neighborhood: Brampton West
- Major Intersection: Williams Parkway & Main St N
- Full Address: 71 Ecclestone Drive, Brampton, L6X 3M7, Ontario, Canada
- Living Room: Combined W/Dining
- Kitchen: Window, Eat-In Kitchen
- Listing Brokerage: Re/Max Hallmark Realty Ltd. - Disclaimer: The information contained in this listing has not been verified by Re/Max Hallmark Realty Ltd. and should be verified by the buyer.





