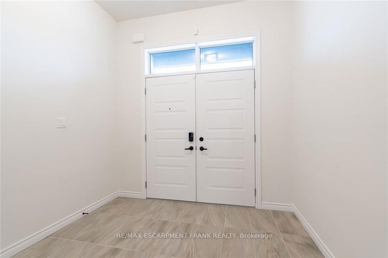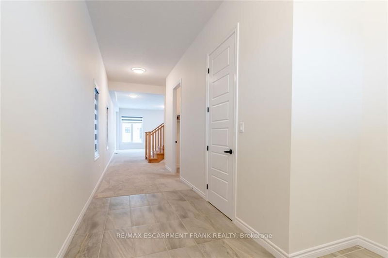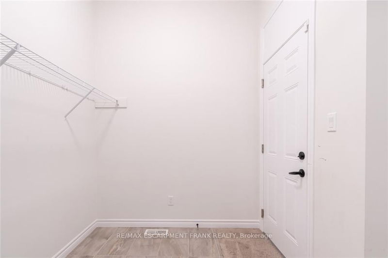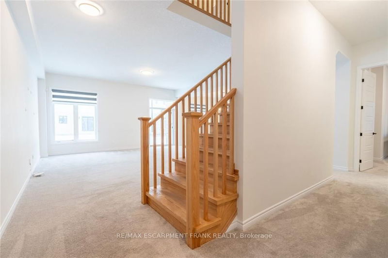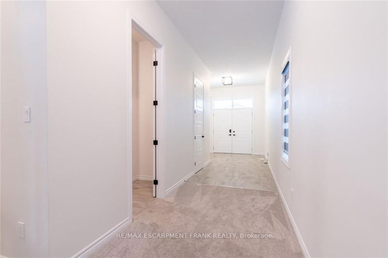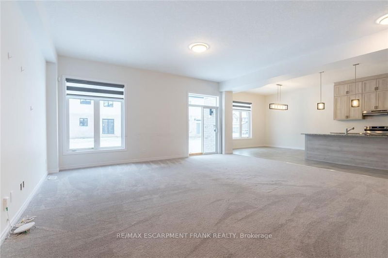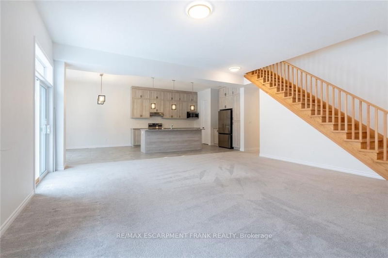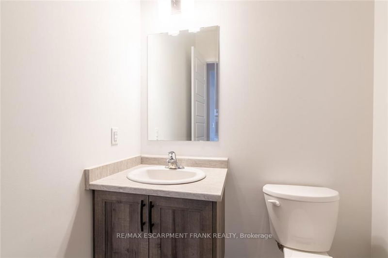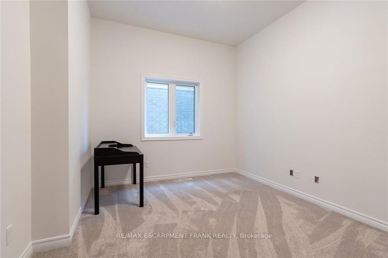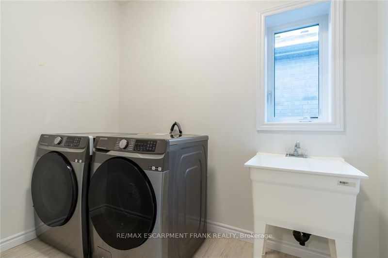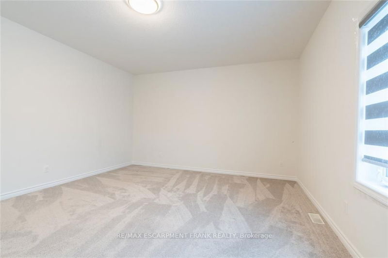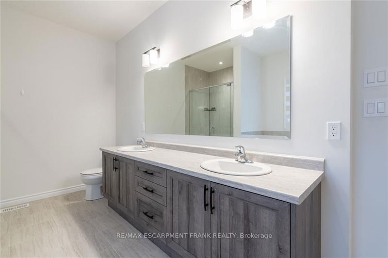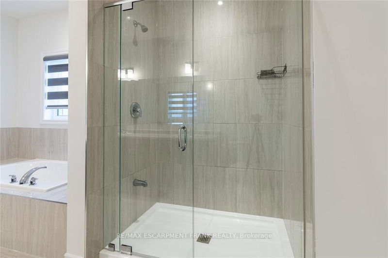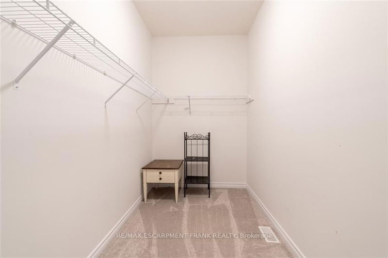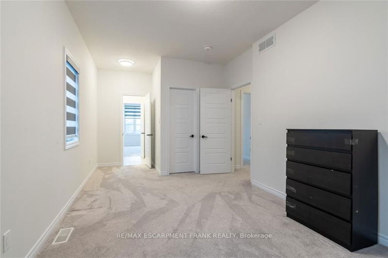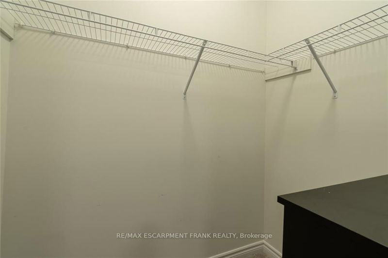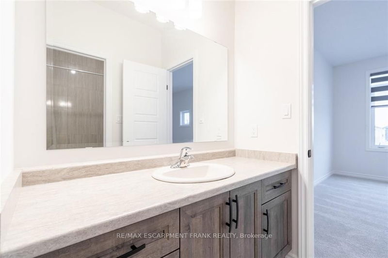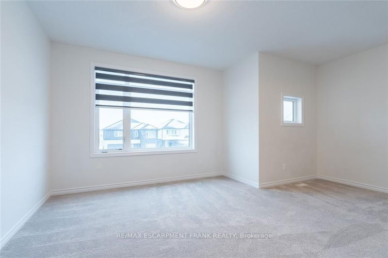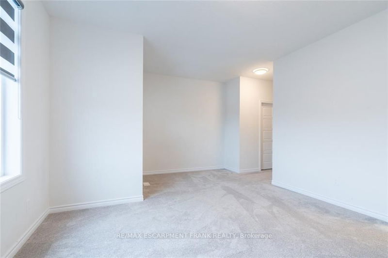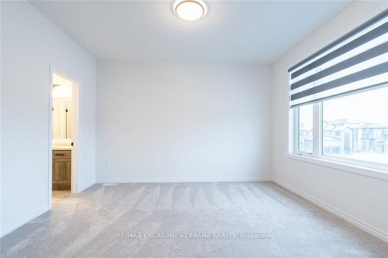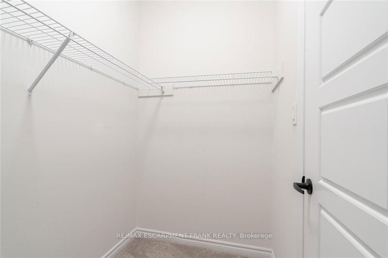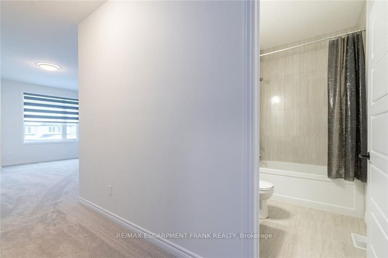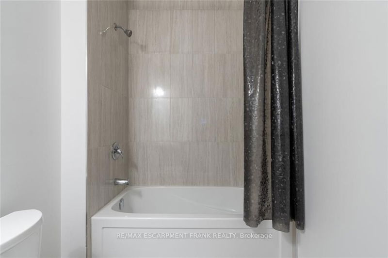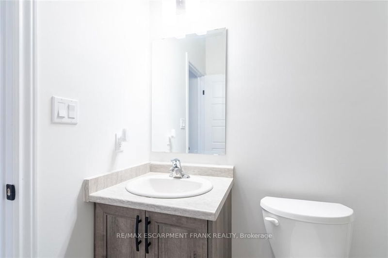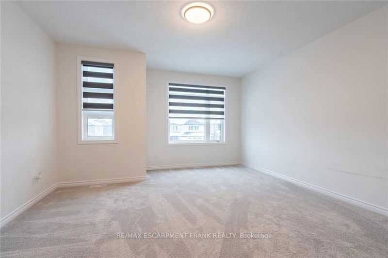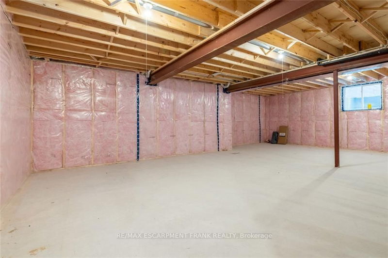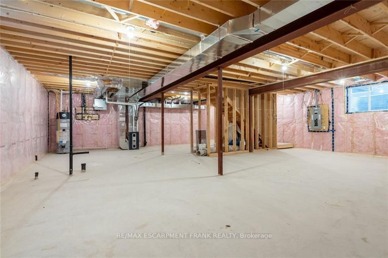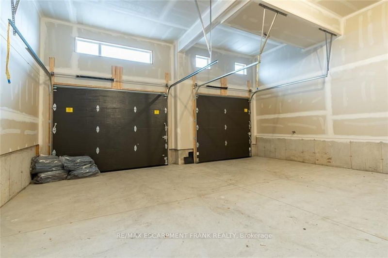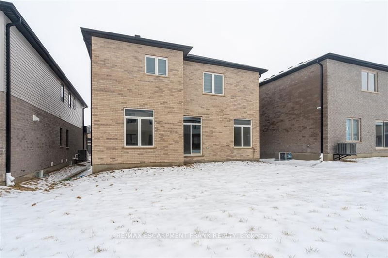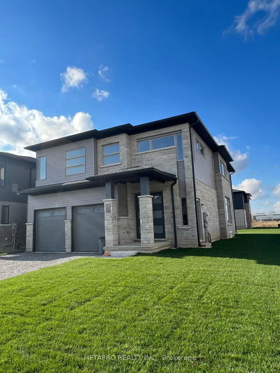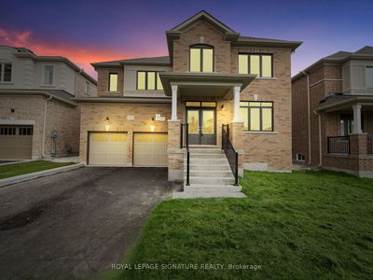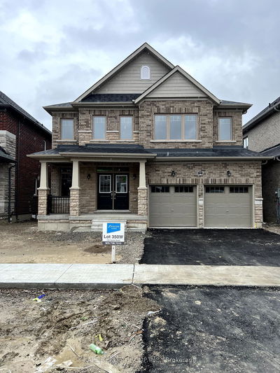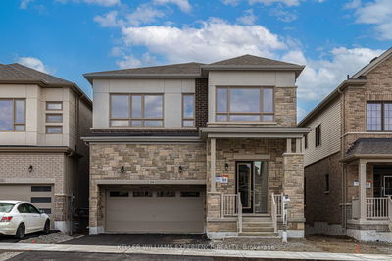This stunning home is a new construction, featuring 3400 sq ft of luxurious living space. The house boasts 5 spacious bedrooms and 3.5 bathrooms, with 2 ensuites for added convenience and privacy. The home has been meticulously crafted with high-end finishes and attention to detail throughout. The open concept main floor layout is perfect for entertaining and family living. The kitchen is a chef's dream, complete with modern stainless-steel appliances, ample cabinetry, and an oversized island with seating. The living and dining areas are bright and spacious, with large windows allowing for plenty of natural light.
Property Features
- Date Listed: Wednesday, January 10, 2024
- Virtual Tour: View Virtual Tour for 105 Sass Crescent
- City: Brant
- Neighborhood: Paris
- Full Address: 105 Sass Crescent, Brant, N3L 0J3, Ontario, Canada
- Living Room: Main
- Kitchen: Main
- Listing Brokerage: Re/Max Escarpment Frank Realty - Disclaimer: The information contained in this listing has not been verified by Re/Max Escarpment Frank Realty and should be verified by the buyer.


