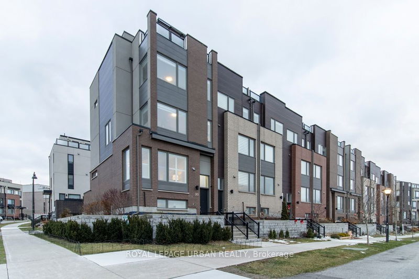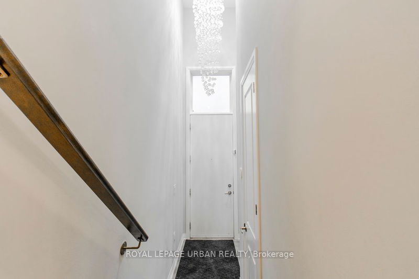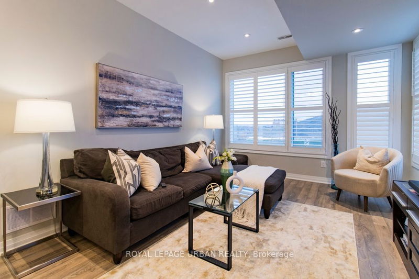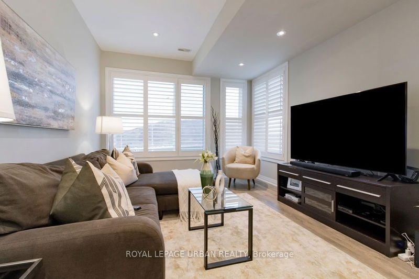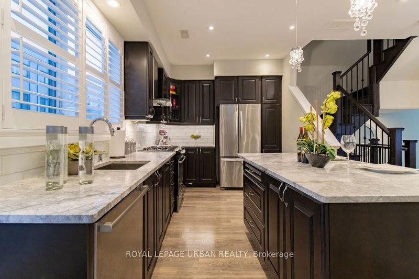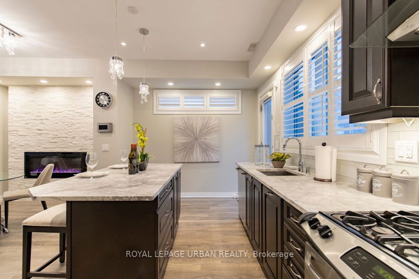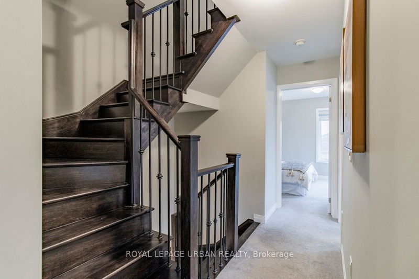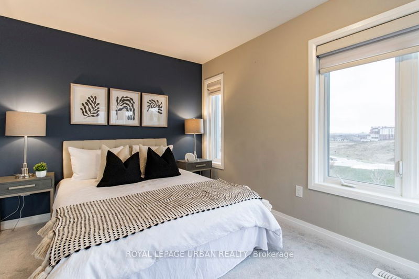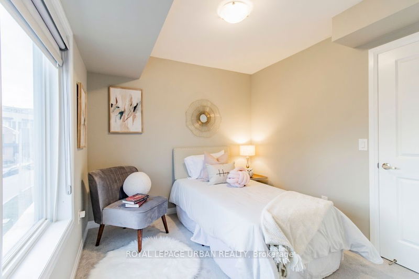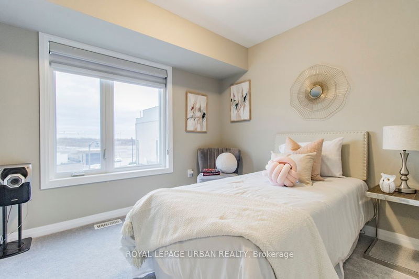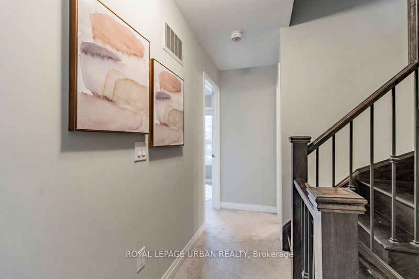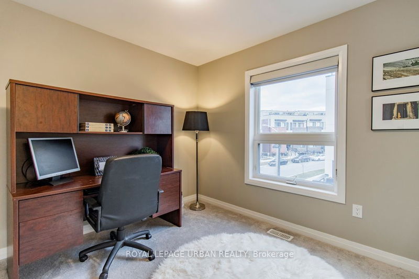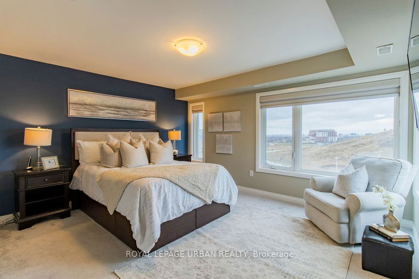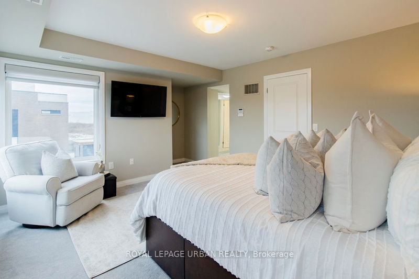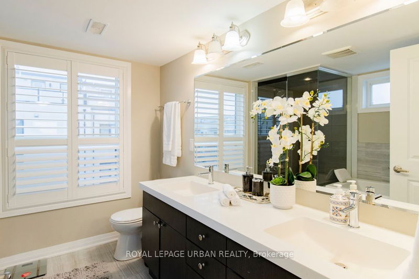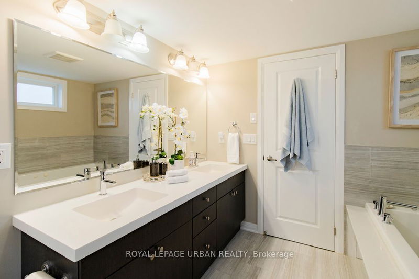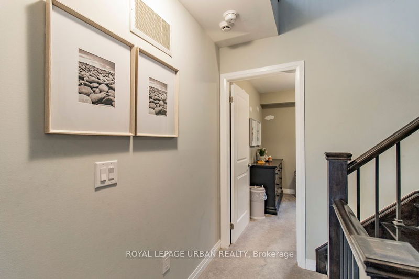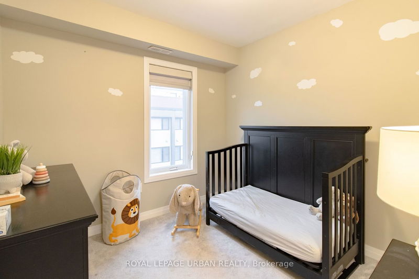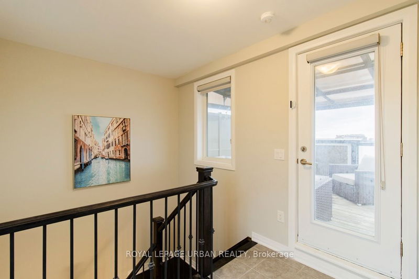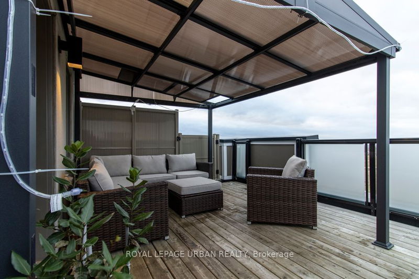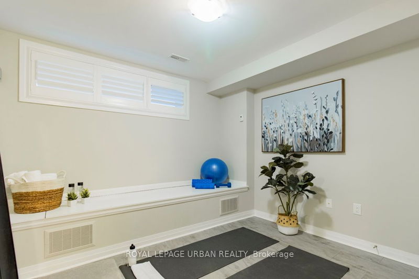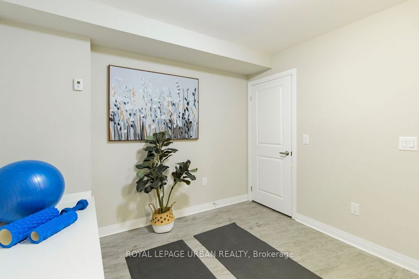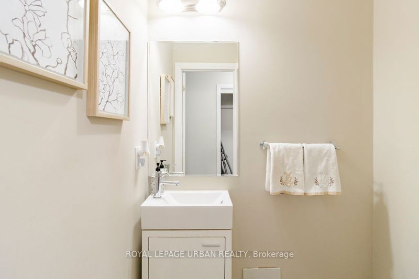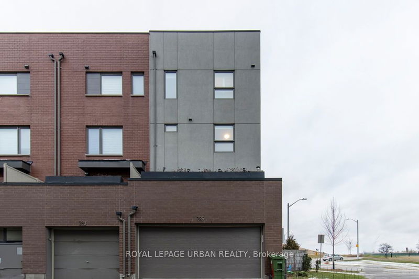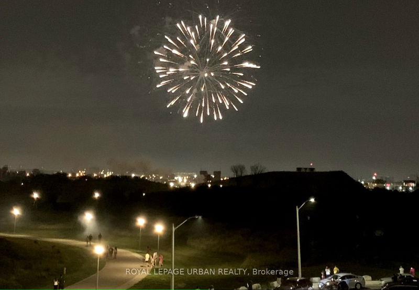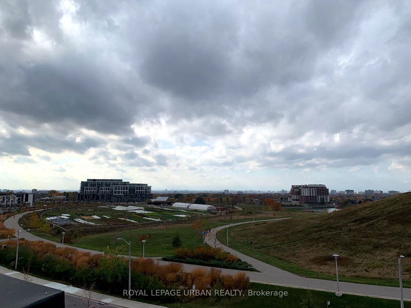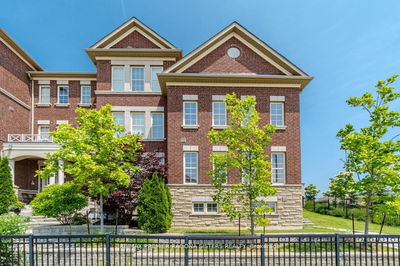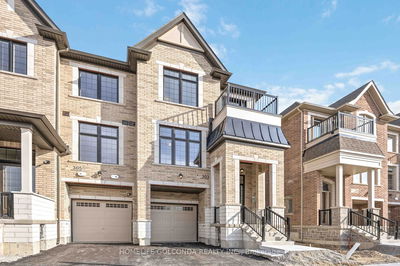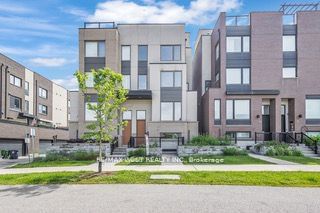Your Dream Home Awaits. This Spacious End Unit Executive Townhome Boasts Expansive Park Views, Lots of Natural Light, Open Concept Flow, Chef's Kitchen w Center Island, S/S Appl's & w/o to Balcony, Stone Fireplace, Primary Bdrm w 5 pc. Ens w/ Jacuzzi Tub, 4 Bathrms, Finished Rm on Lower level w Heated Floors, Spectacular 4th Flr Wrap Around Terrace w Gazebo (Fab Firework Show Seats in Summer!), Double Car Garage. Steps to Park, Transit, Shopping & more!
Property Features
- Date Listed: Thursday, January 11, 2024
- City: Toronto
- Neighborhood: Downsview-Roding-CFB
- Major Intersection: Keele/Downsview Park Blvd.
- Full Address: 285 Downsview Park Boulevard, Toronto, M3K 2C5, Ontario, Canada
- Living Room: Pot Lights, Combined W/Dining, Laminate
- Kitchen: Quartz Counter, Centre Island, Laminate
- Listing Brokerage: Royal Lepage Urban Realty - Disclaimer: The information contained in this listing has not been verified by Royal Lepage Urban Realty and should be verified by the buyer.

