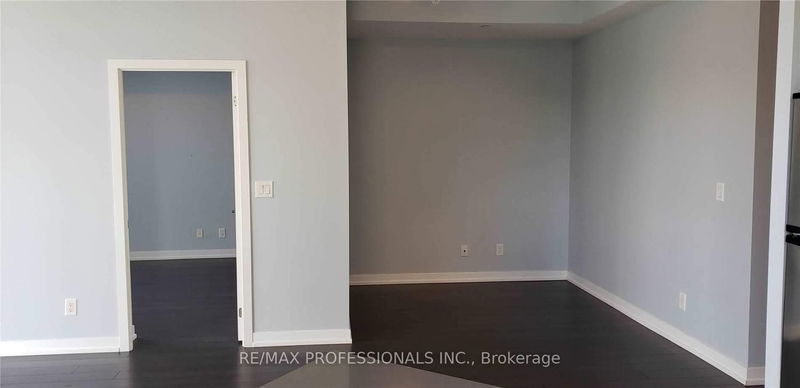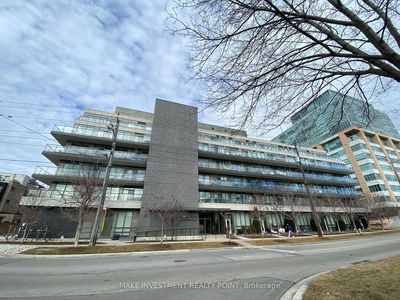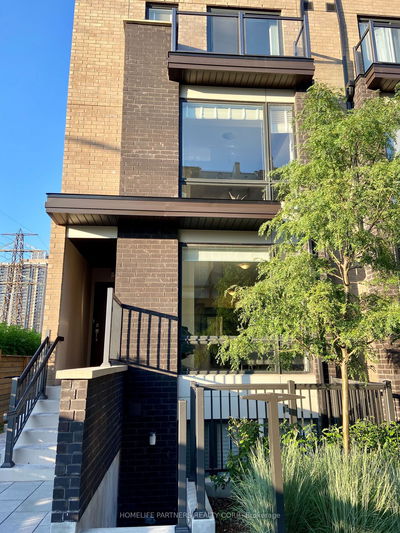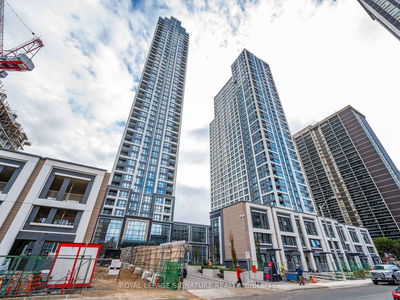*Evolution Condos in Islington Village* Steps from Islington Station. 1 Bedroom Plus Den Space - 803 SQ FT Plus Balcony. Beautiful Unit. Lots of Natural Light. Laminate Floors. Quartz Counters. 6 Appliances. 1-4PC and 1-2PC Baths. Corner Unit. Wall to Wall Windows. Tenant Pays Hydro. Minimum 1 Year Lease.
Property Features
- Date Listed: Thursday, January 11, 2024
- City: Toronto
- Neighborhood: Islington-City Centre West
- Major Intersection: Dundas/Islington
- Full Address: 310-5101 Dundas Street W, Toronto, M9A 5G8, Ontario, Canada
- Living Room: Combined W/Dining, Open Concept
- Kitchen: Combined W/Dining, Centre Island
- Listing Brokerage: Re/Max Professionals Inc. - Disclaimer: The information contained in this listing has not been verified by Re/Max Professionals Inc. and should be verified by the buyer.























