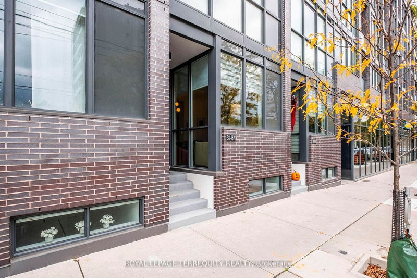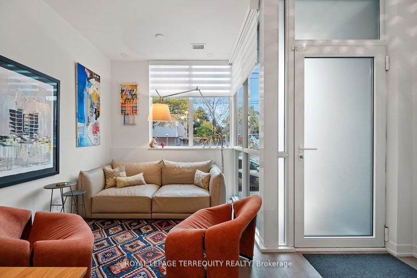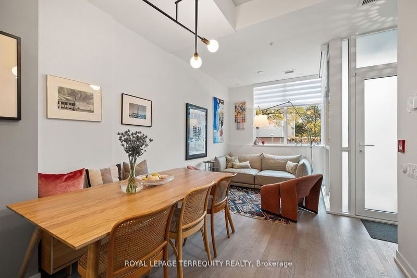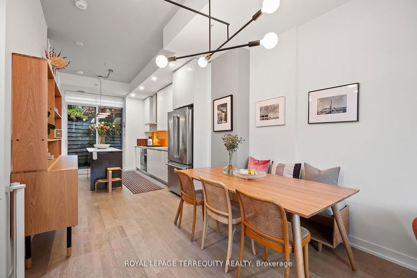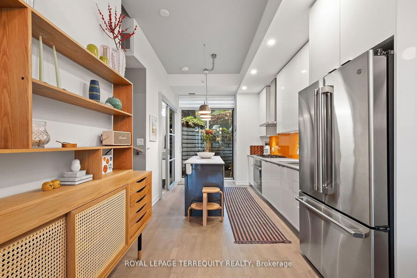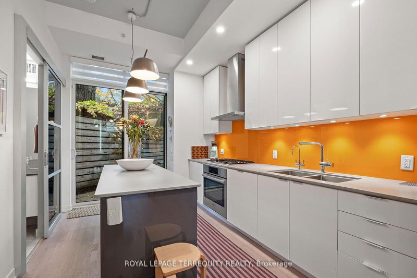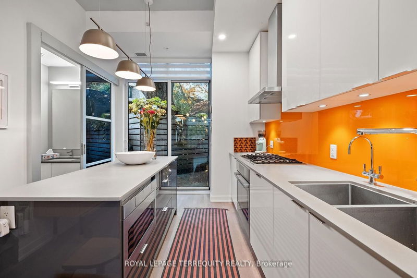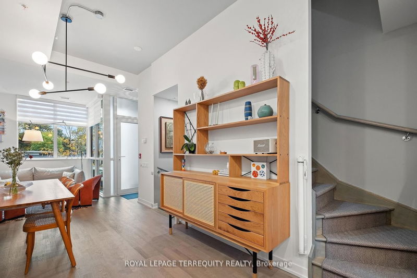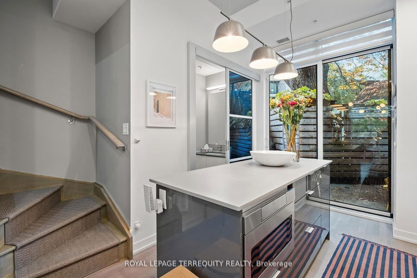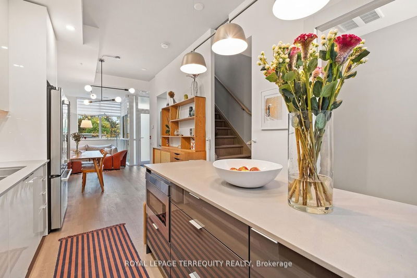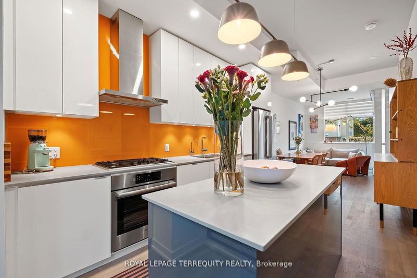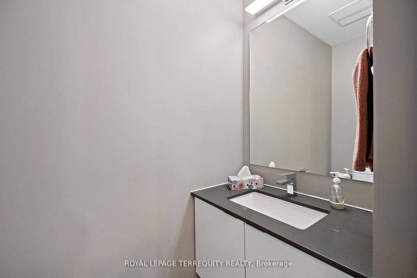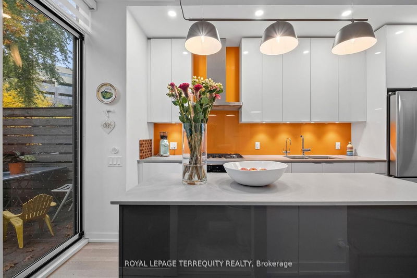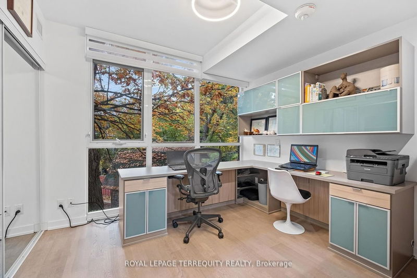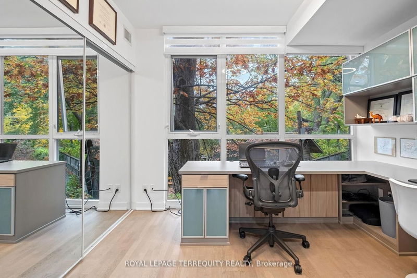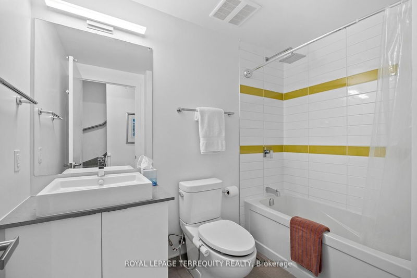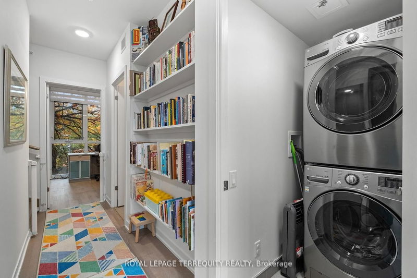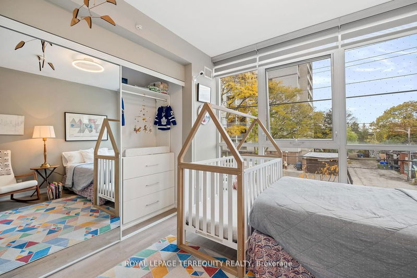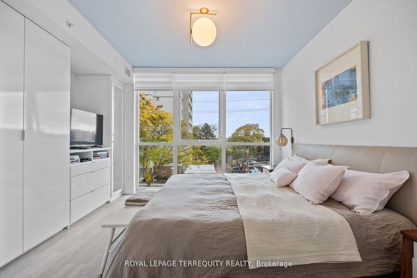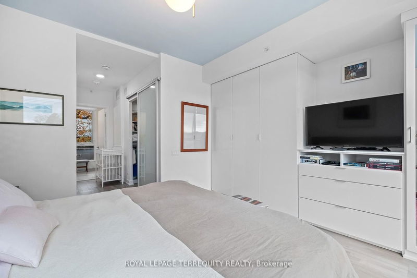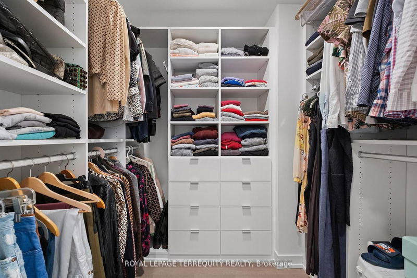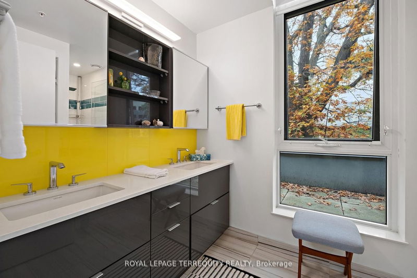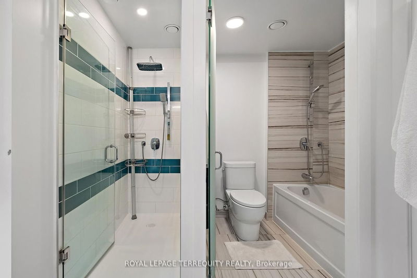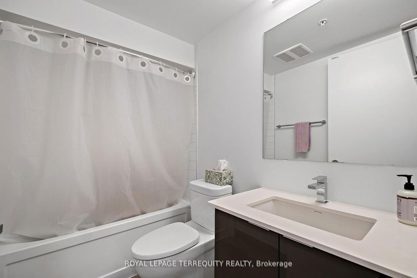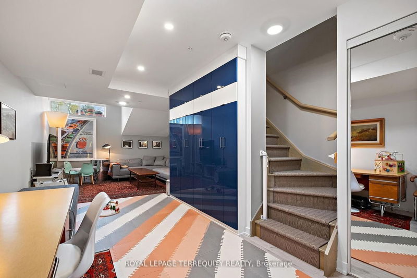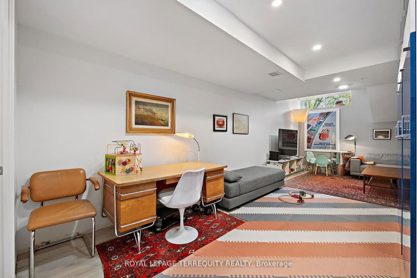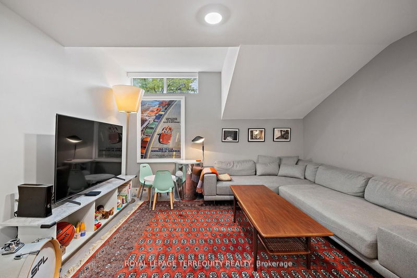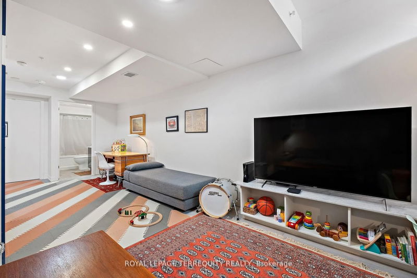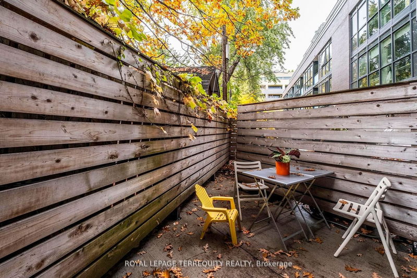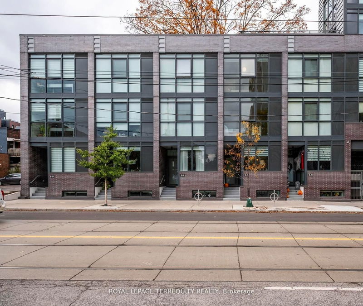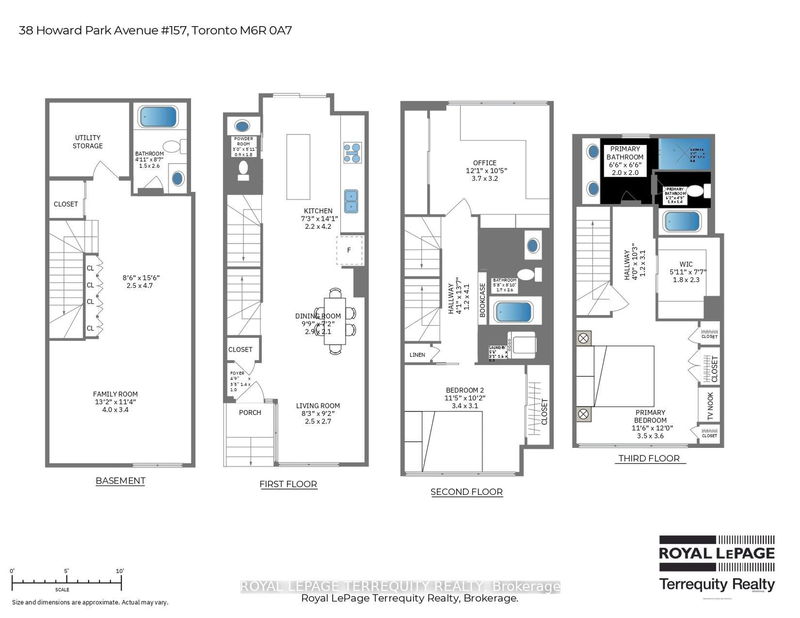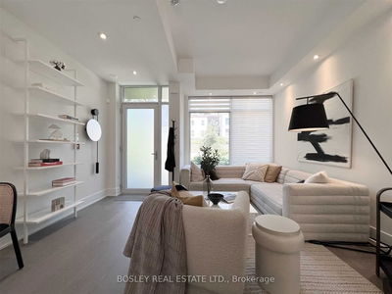Three sun filled floors - 3 bedrooms, 4 baths and a huge basement family area. Open concept main floor, perfect for entertaining. Second floor boasts two bedrooms separated by a long hallway. One is currently an office complete with desks, storage, wall-to-wall closet & a large window shaded by a huge oak! Laundry, Linen closet, built-in shelves, 4-pc Bath complete the picture. On the 3rd, your inviting Primary retreat - accommodates a king bed complete with a 6 piece ensuite (oversized separate shower, WC with soaker bath & dressing area with separate sinks & storage), walk-in, more built-in storage. Family room retreat in the lower level let's you get away from it all. Carpeted stairs; motorized, blinds; EV Charger. Patio has gas BBQ hookup for the grill aficionado.
Property Features
- Date Listed: Friday, January 12, 2024
- City: Toronto
- Neighborhood: Roncesvalles
- Major Intersection: Howard Park & Roncesvalles
- Full Address: 157-38 Howard Park Avenue, Toronto, M6R 0A7, Ontario, Canada
- Living Room: Open Concept, Hardwood Floor, Large Window
- Kitchen: W/O To Terrace, B/I Appliances, Quartz Counter
- Family Room: Window, 4 Pc Bath, Hardwood Floor
- Family Room: Vinyl Floor, Large Closet, Large Window
- Listing Brokerage: Royal Lepage Terrequity Realty - Disclaimer: The information contained in this listing has not been verified by Royal Lepage Terrequity Realty and should be verified by the buyer.

