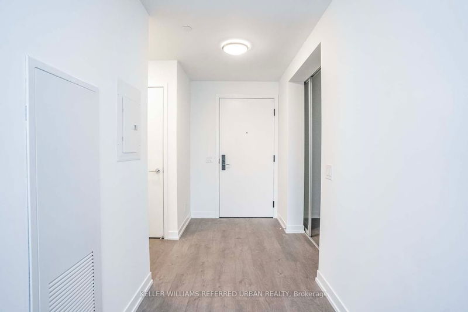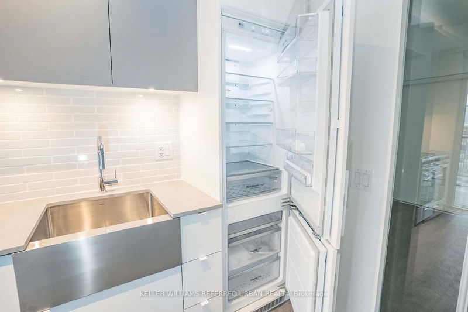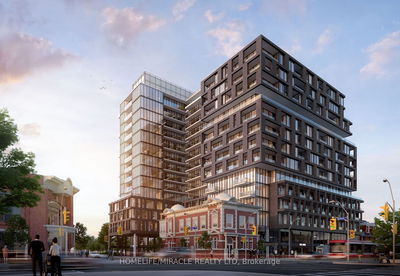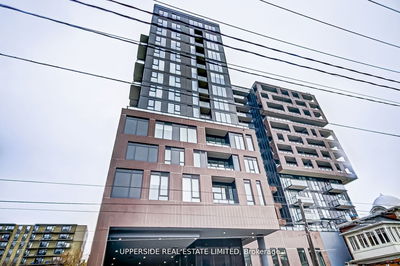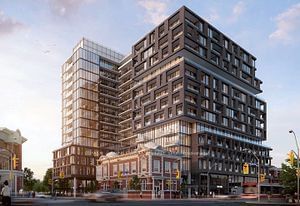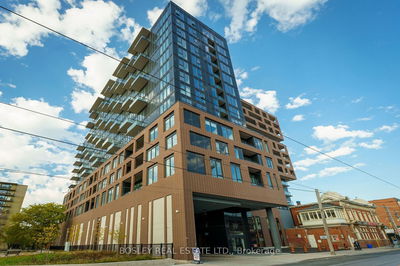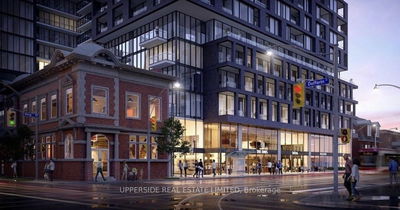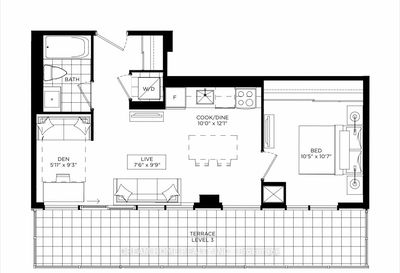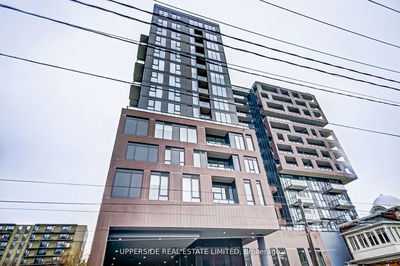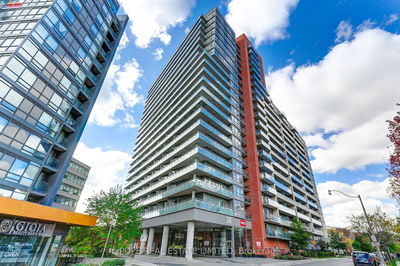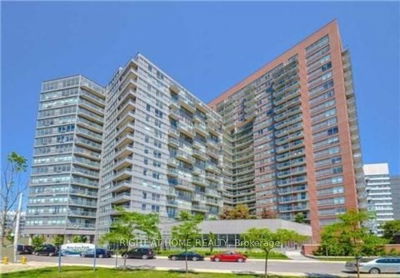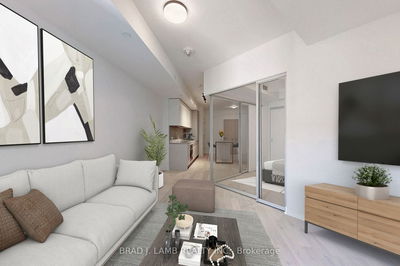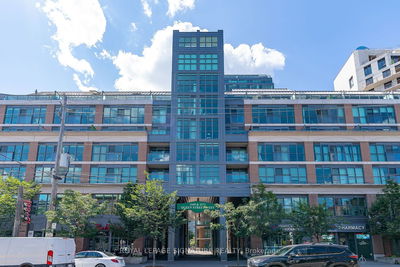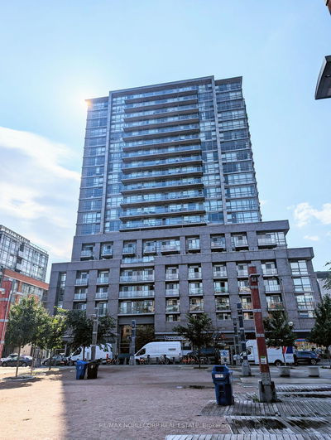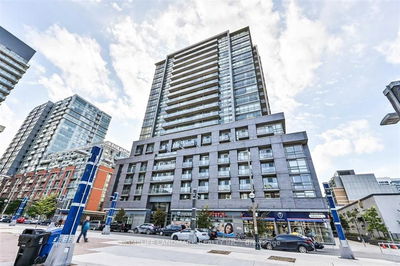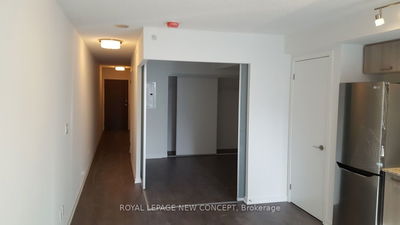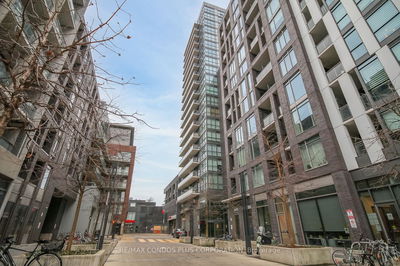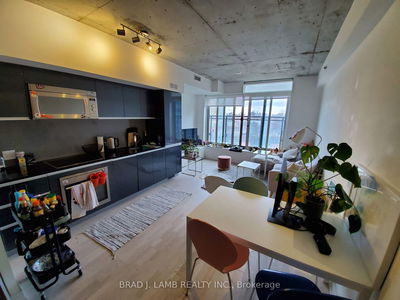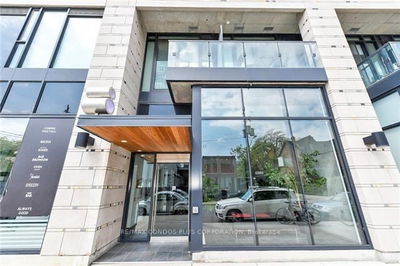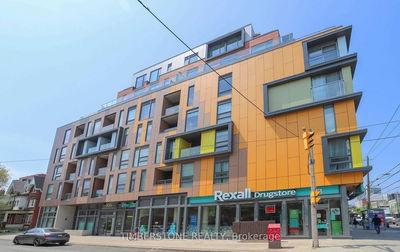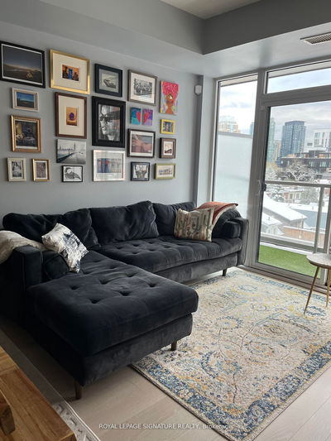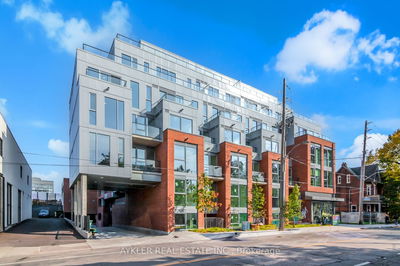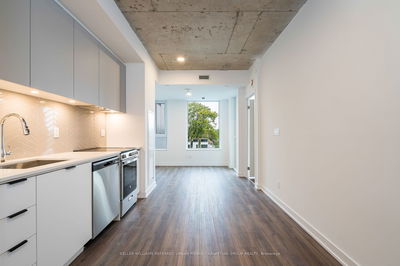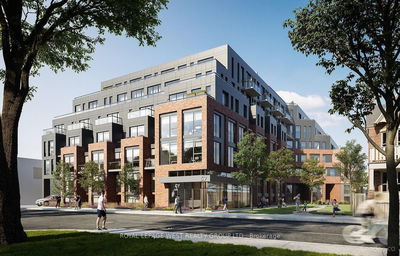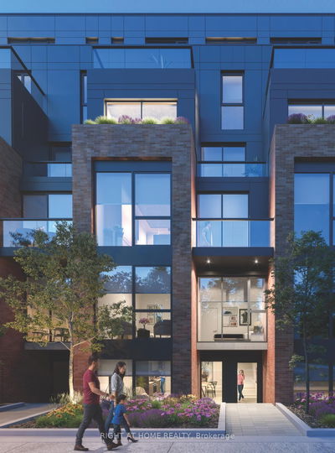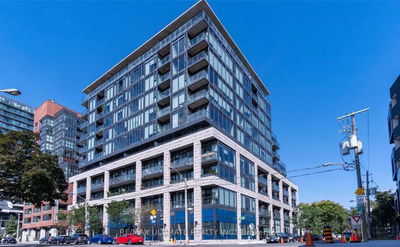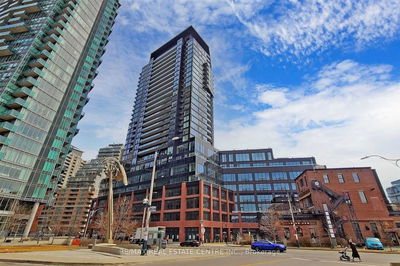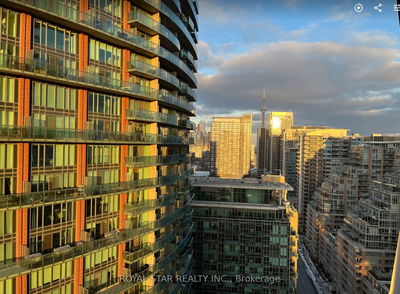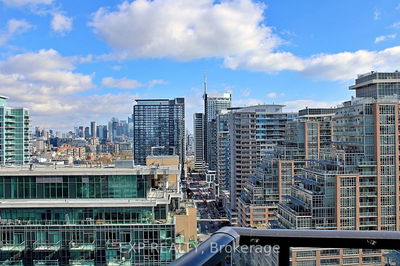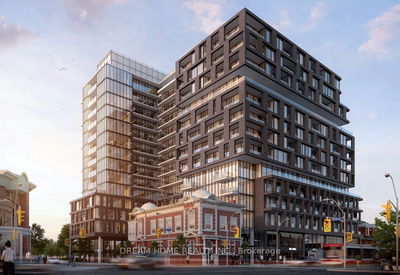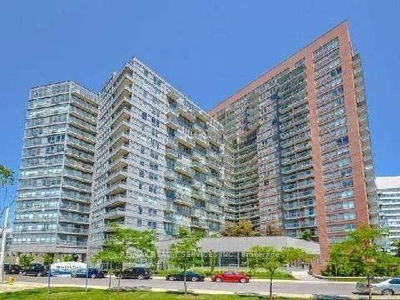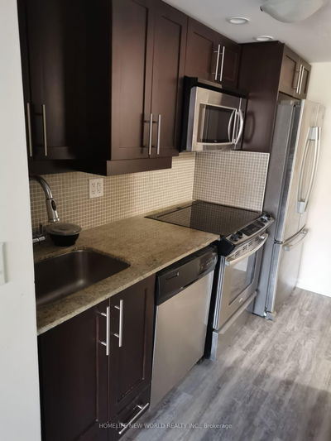Step into this fabulous 1-bedroom plus den unit that not only boasts sleek, modern design but also offers the convenience you've been searching for. East-facing windows flood your living space with natural light with some cool urban city skyline views. open-concept layout seamlessly blends the living and dining areas, creating a perfect space for entertaining friends or enjoying a cozy night in. The den? Hooray! It's not a nook, It's a full room just as large as the bedroom with glass sliding doors. Transform it into a home office, a guest room, or even a mini-library. XO Condos puts you right in the midst of the action. Need groceries? No problem! You're just steps away from the grocery stores. Craving a night out? Explore the vibrant neighborhood filled with trendy cafes, restaurants, and bars. Commuting? With easy access to public transportation and major highways, your daily journey becomes a breeze. Don't forget to take time and enjoy the views of the city from your balcony.
Property Features
- Date Listed: Friday, January 12, 2024
- City: Toronto
- Neighborhood: South Parkdale
- Major Intersection: Dufferin /King
- Full Address: 825-270 Dufferin Street, Toronto, M6K 0H8, Ontario, Canada
- Living Room: Wood Floor, Combined W/Dining, W/O To Balcony
- Kitchen: W/O To Balcony, Combined W/Kitchen, B/I Appliances
- Listing Brokerage: Keller Williams Referred Urban Realty - Disclaimer: The information contained in this listing has not been verified by Keller Williams Referred Urban Realty and should be verified by the buyer.




