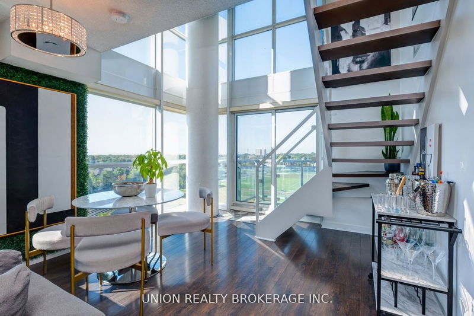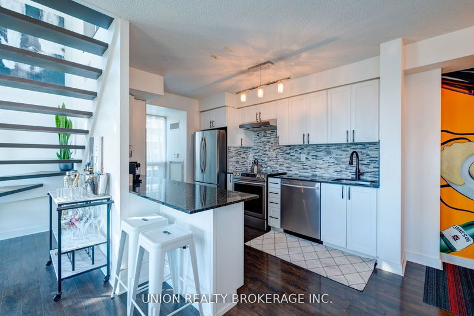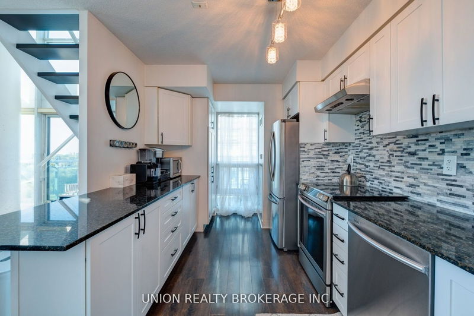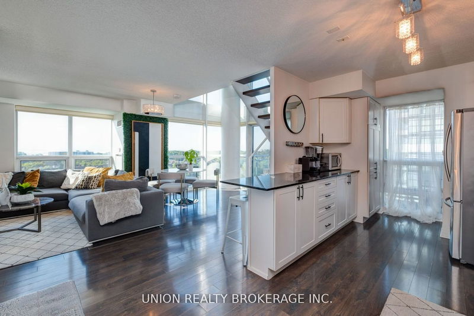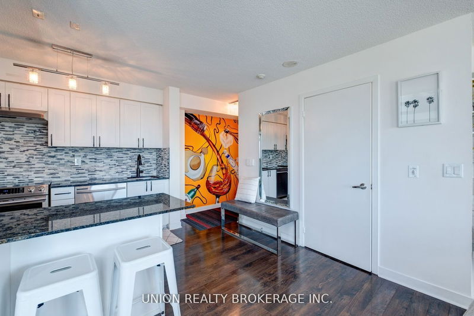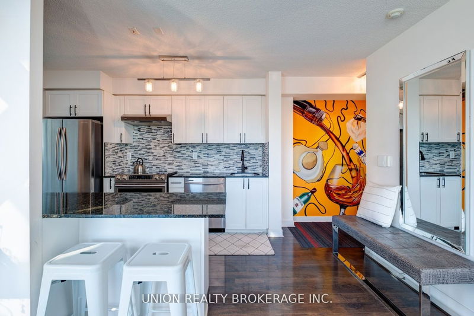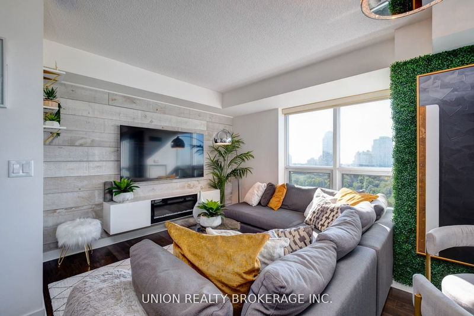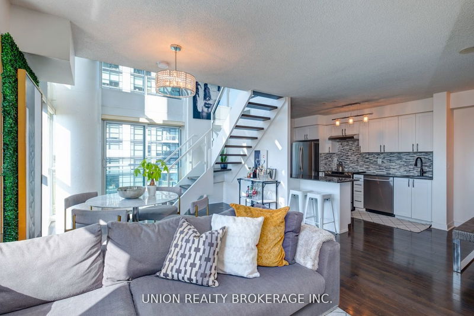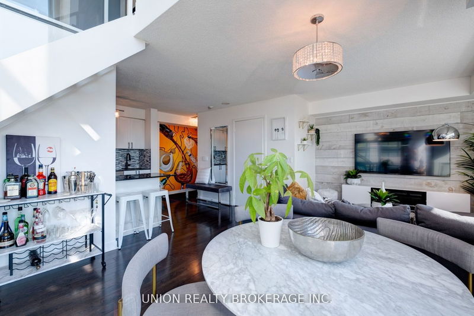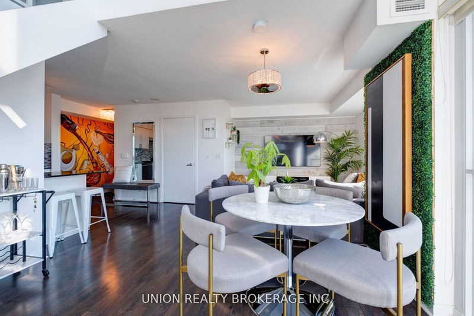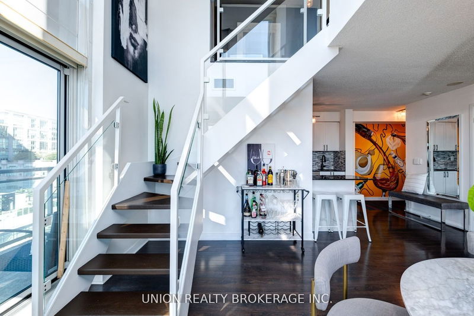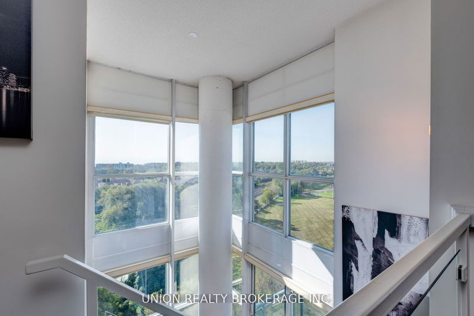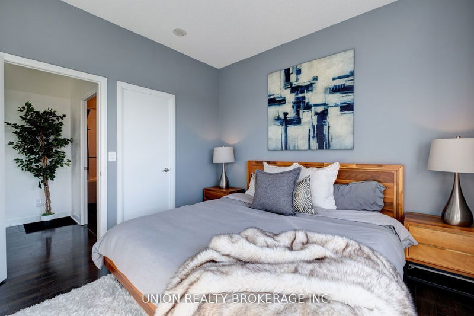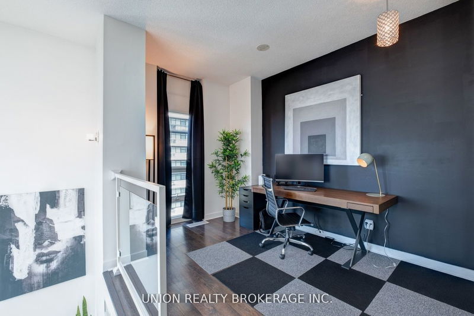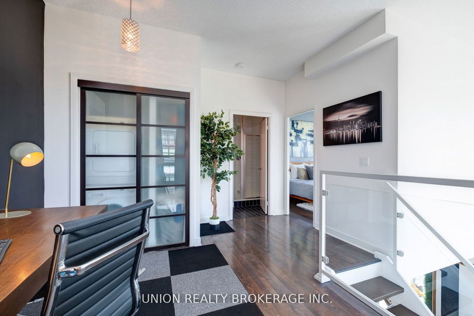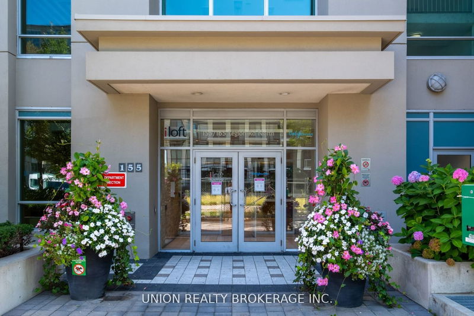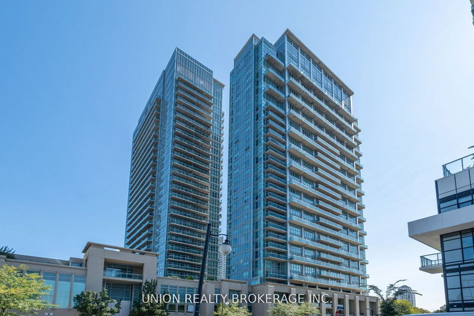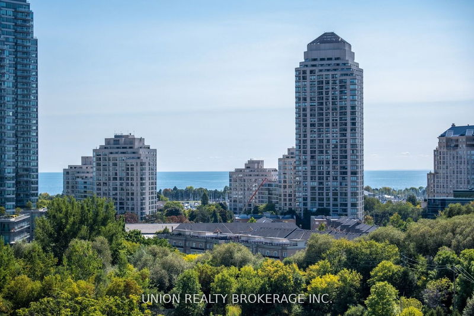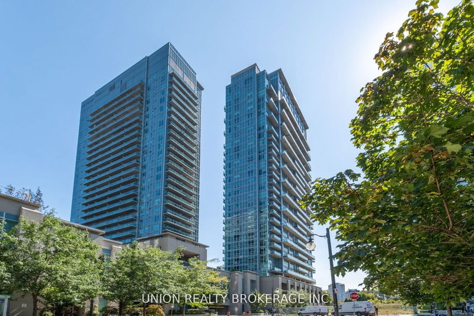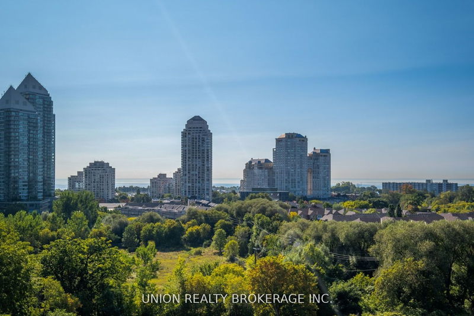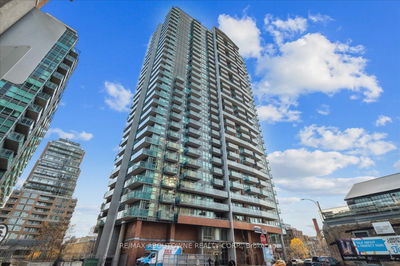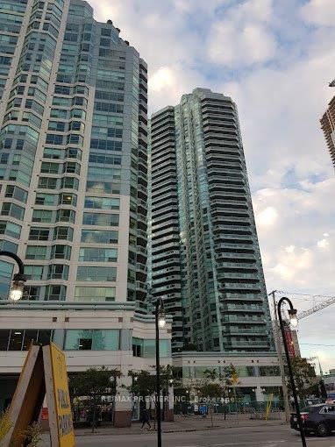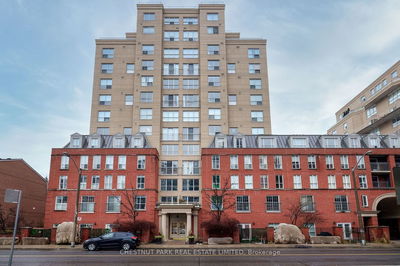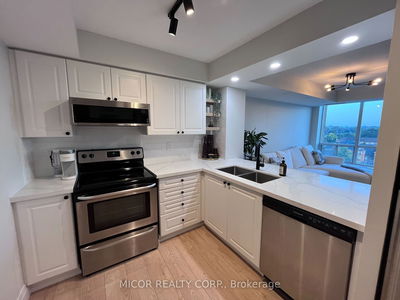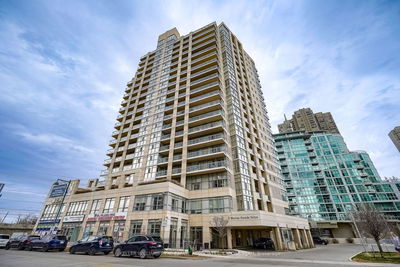Sun Soaked & Spacious 2-Storey, Coveted Corner Loft, 1010 Square Feet With 18' Cathedral Ceilings & Wall to Wall Windows Boasting Expansive Views Of The Greenbelt, Protected Lakefront, Marina & Future 12 Acre Grand Ave Park. Simultaneously Cozy & Vast, This Unit Provides Ample Opportunity to Both Work & Play at Home. The Spacious Second Floor Den Allows For a Bright & Open Home Office or a Spot for Yoga With a View. Enjoy A Glass of Wine and the Beautiful Sunsets or a Morning Coffee While Taking in the Water Views From Every Room In This Airy 1+1 Layout W/Large Balcony. Upgrades Include Kitchen, Luxe Baths, Custom Oak Stairs W/Glass Railing, & Hardwood. Upper Level Offering King Size Spacious Primary W/5 Piece Ensuite & Custom Closets. Conveniently Located near the Highway, GO Train, Grocery Store, Bank & Many More Amenities. ***BONUS*** Everything on the living room accent wall included in the purchase. 65 Inch Sony TV and fireplace wall unit - $3000 value
Property Features
- Date Listed: Monday, January 15, 2024
- Virtual Tour: View Virtual Tour for 905-155 Legion Road N
- City: Toronto
- Neighborhood: Mimico
- Full Address: 905-155 Legion Road N, Toronto, M8Y 0A7, Ontario, Canada
- Living Room: Open Concept, Hardwood Floor, South View
- Kitchen: Hardwood Floor, Window, Stainless Steel Appl
- Listing Brokerage: Union Realty Brokerage Inc. - Disclaimer: The information contained in this listing has not been verified by Union Realty Brokerage Inc. and should be verified by the buyer.

