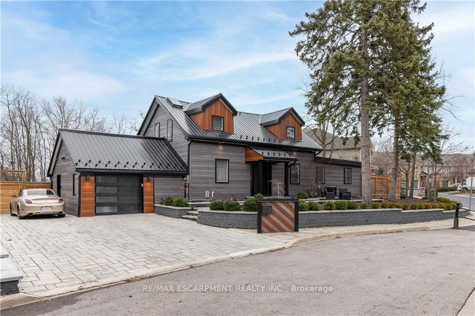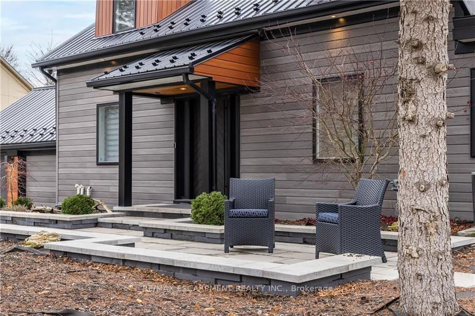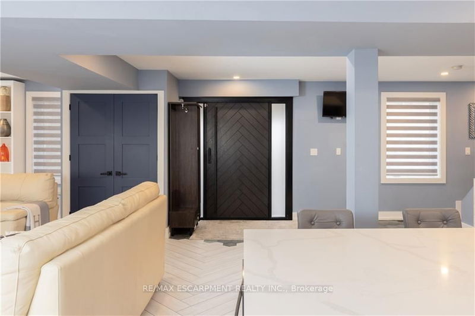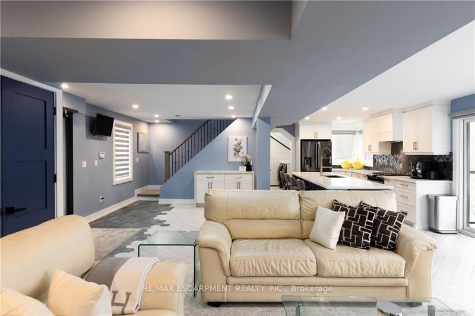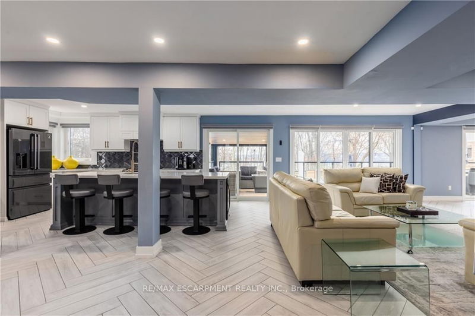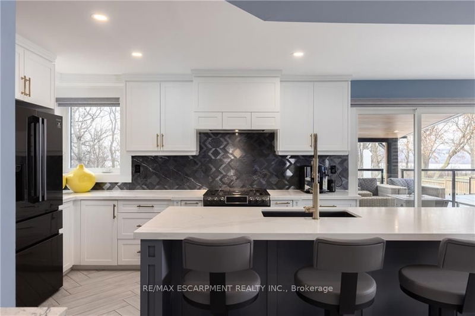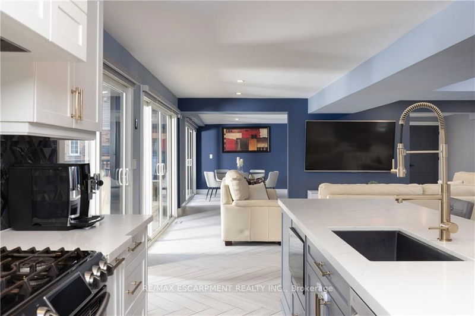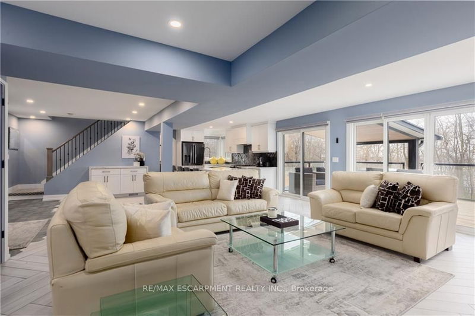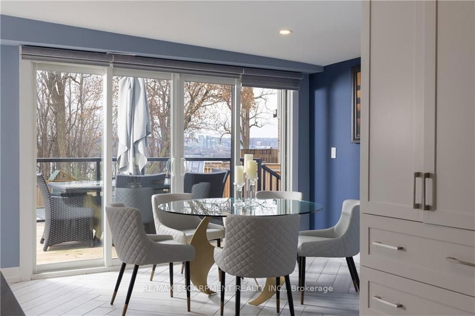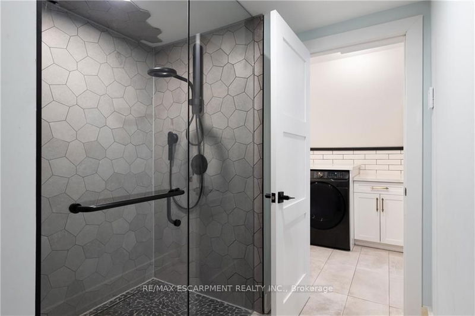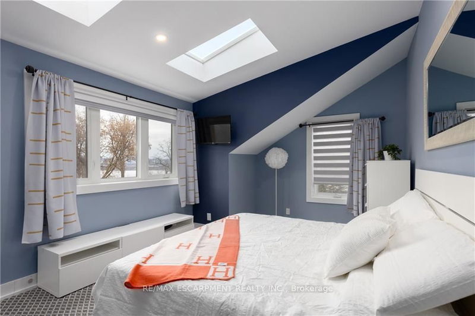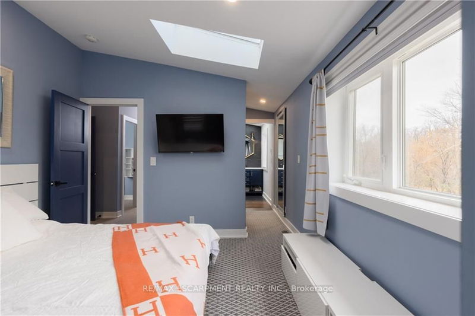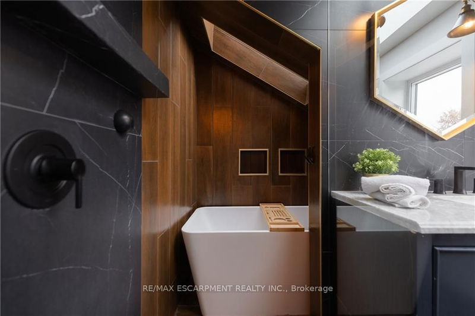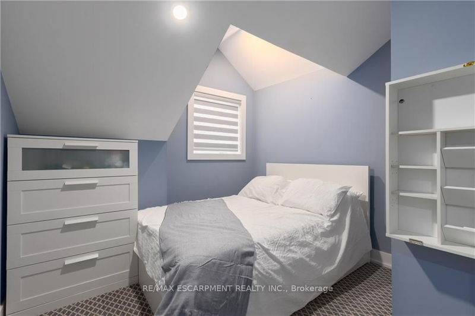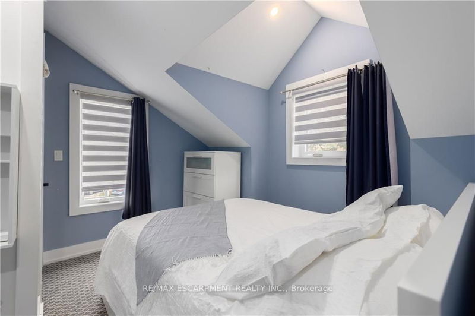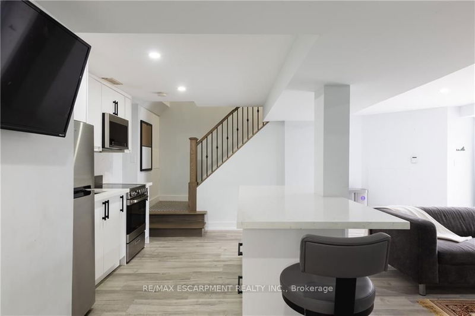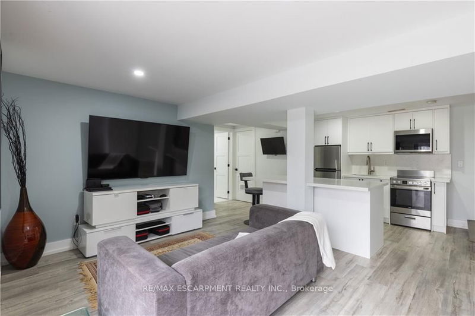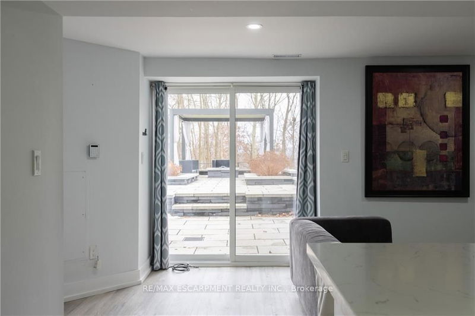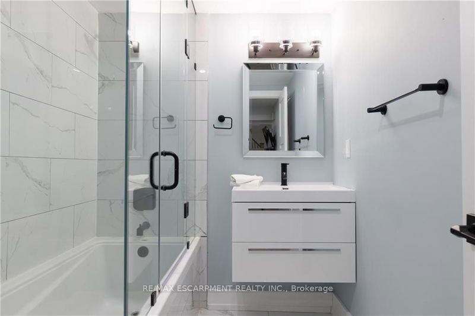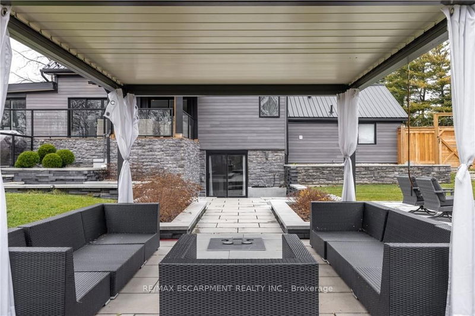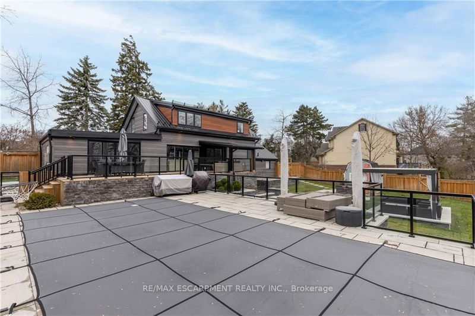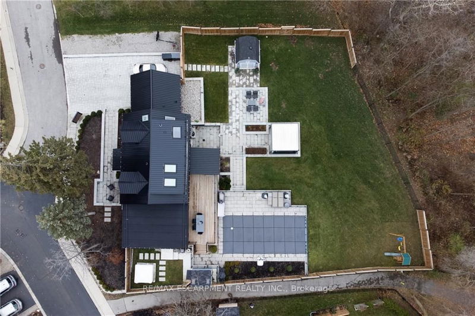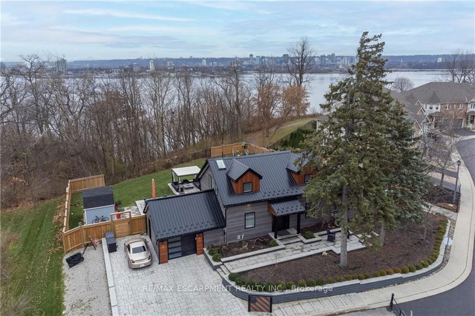Welcome to this beautiful home by Burlington Bay! Tucked away on a quiet cul-de-sac, in the Aldershot area of Burlington, this recently renovated (2019) home has so much to offer. An open concept main floor with separate living & dining area plus bonus office offer views to the bay. With wall-to-wall windows, there is an abundance of natural light. The flexible layout features 3 bdrms upstairs and 1 on the main level. Upstairs, the primary bedroom includes a spa-like ensuite with soaker tub & skylights. The lower level, with walk-out to backyard, includes a 2nd kitchen, living area, bathroom and 5th bdrm; great for in-laws/nanny. An oasis retreat awaits in the fully landscaped backyard; relax by the beautiful in-ground concrete pool. This property includes a 1/75th share ownership in Brighton Beach, a 5.5 acres conservation area & you can walk from your home to the beach! Close to shopping, schools, and hwys/Aldershot GO. Option to lease furnished for $9,000/month.
Property Features
- Date Listed: Monday, January 15, 2024
- City: Burlington
- Neighborhood: Bayview
- Major Intersection: Spring Gardens & Parkhill Ave
- Full Address: 676 Bayshore Boulevard, Burlington, L7T 1T2, Ontario, Canada
- Kitchen: Main
- Living Room: Main
- Listing Brokerage: Re/Max Escarpment Realty Inc. - Disclaimer: The information contained in this listing has not been verified by Re/Max Escarpment Realty Inc. and should be verified by the buyer.

