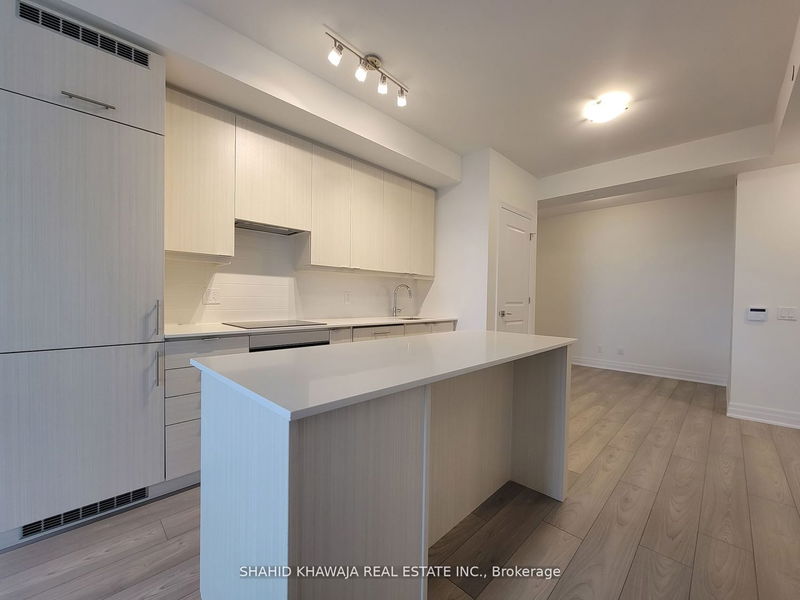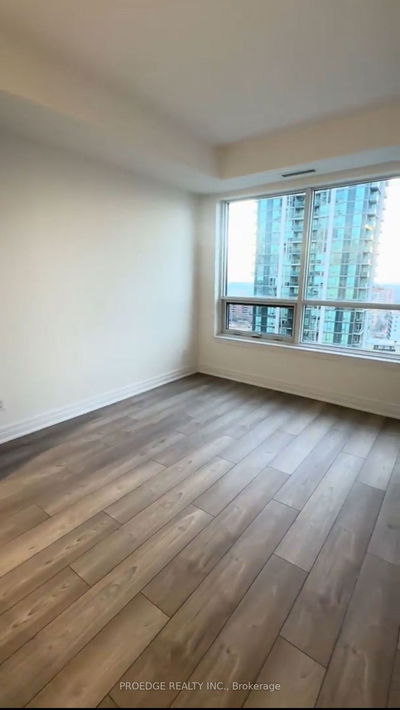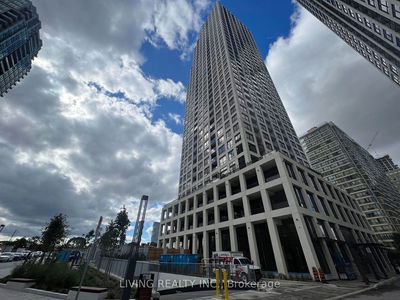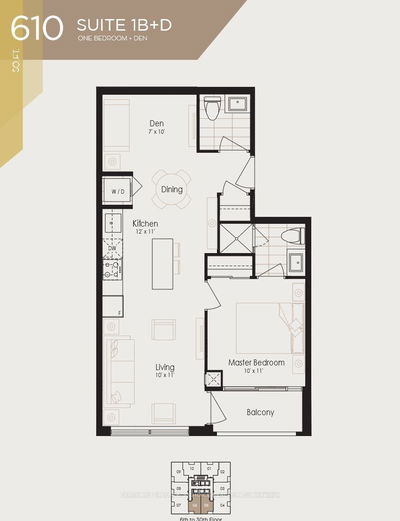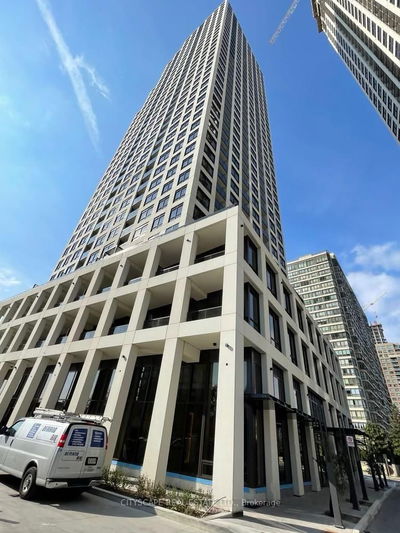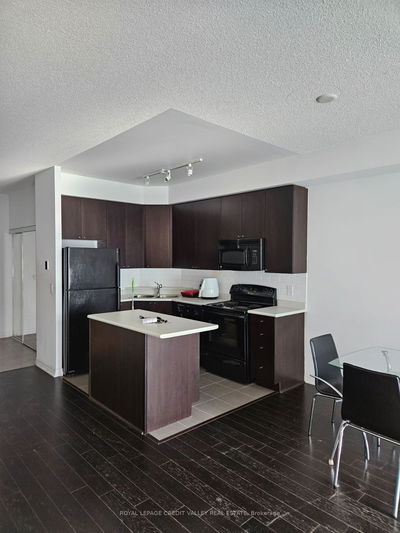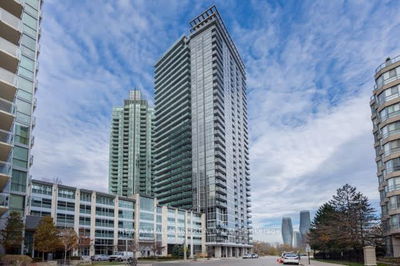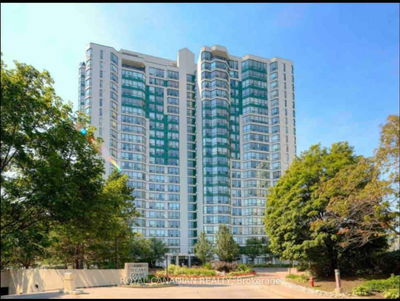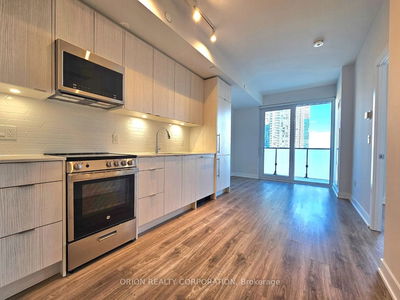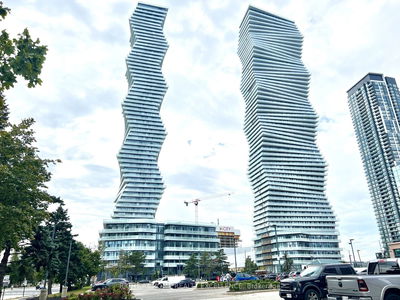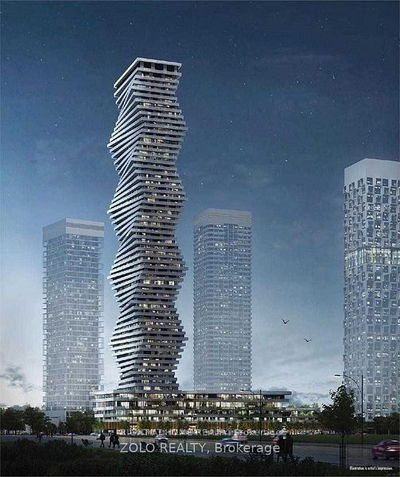Brand New, Never Lived In ,This Fabulous Unit offers 1Bedroom+Den & 2 Bath In The Most Desired Community Of Mississauga, Experiencing the lifestyle begins in An Upscale hotel-inspired lobby, Enjoy Stunning City Skyline From Spacious Balcony That has Direct Access From Bedroom & Living Area W Lots of Big Windows For Abundance of Natural Light, 9ft Smooth ceiling W Open Concept Layout, Premium Laminate Floors Thr-Out, Elegant & Sleek Kitchen Equipped W Ample Storage Space, Intergraded Fridge, Full Size Stove Oven, Recessed Range Hood w Lighting & Huge Center Island W Extended Breakfast Bar For Cooking & Dinning.Primary Bedrm Boast a Large Closet , 4Pc Ensuite & Wall /Wall Window W Glass Sliding Door & Step Out to Balcony For Some Sunshine ,In-Suite Stacked Washer/Dryer.Den Can Be Use as a 2nd Bedrm! *Perfect Central Location* Amenities include: 24-Br Concierge, State of the Art Gym, Yoga Studio,Wi-Fi Lounge, Movie Theatre, game Rm, Guest Suites, Party Rms, Outdoor BBQ Terrace & Much more
Property Features
- Date Listed: Tuesday, January 16, 2024
- City: Mississauga
- Neighborhood: Fairview
- Major Intersection: Elm Dr W / Hurontario St
- Full Address: 1605-36 Elm Drive W, Mississauga, L5B 0N3, Ontario, Canada
- Living Room: Laminate, W/O To Terrace, Large Window
- Kitchen: Laminate, Centre Island, B/I Appliances
- Listing Brokerage: Shahid Khawaja Real Estate Inc. - Disclaimer: The information contained in this listing has not been verified by Shahid Khawaja Real Estate Inc. and should be verified by the buyer.










