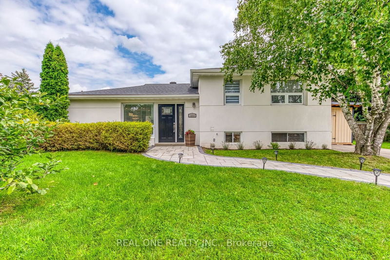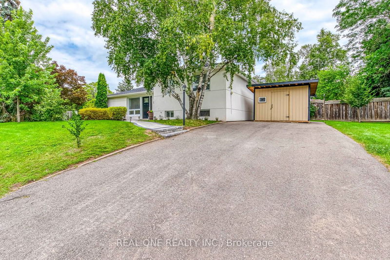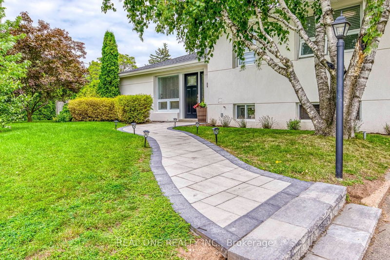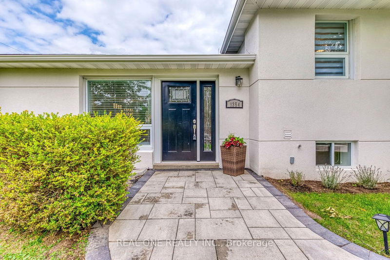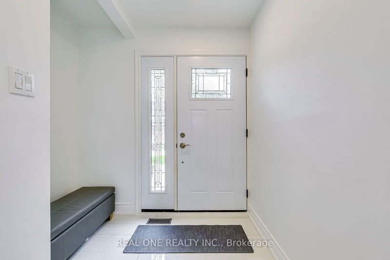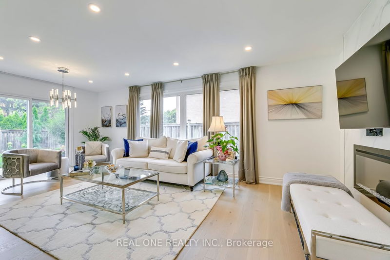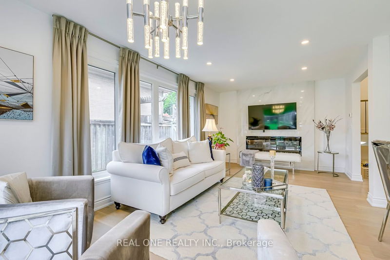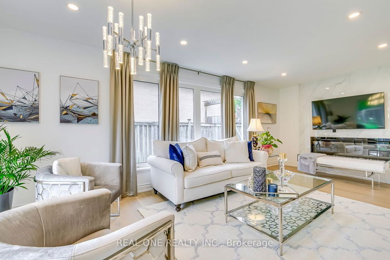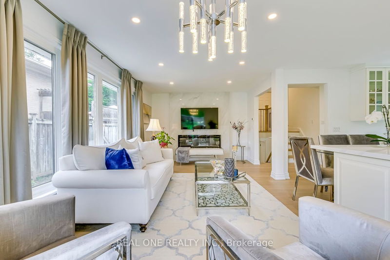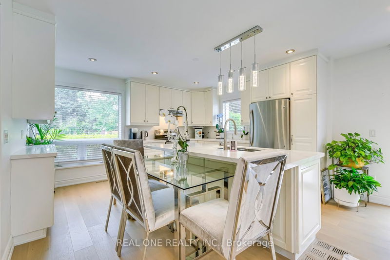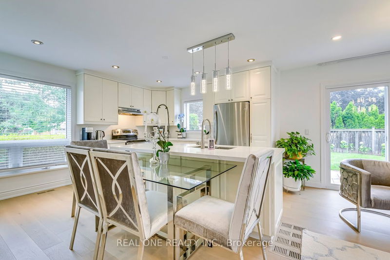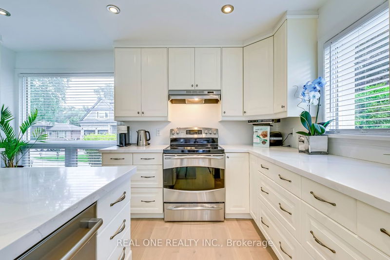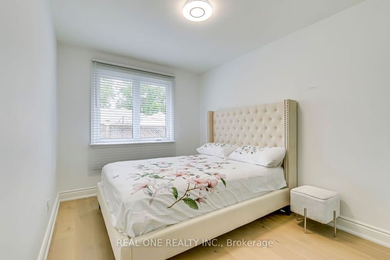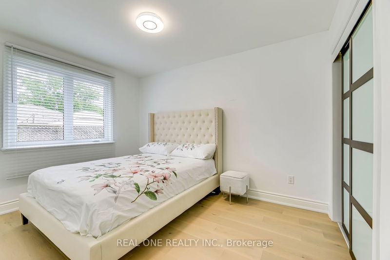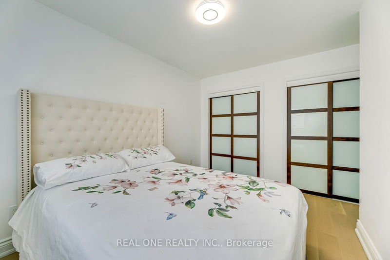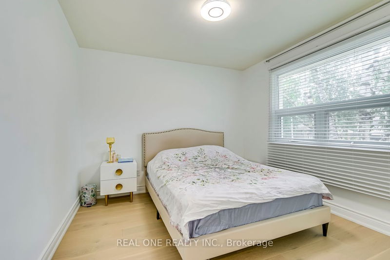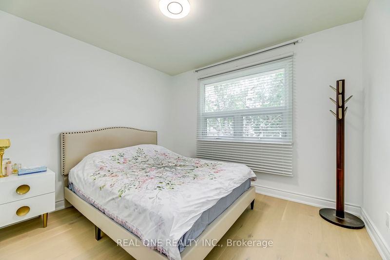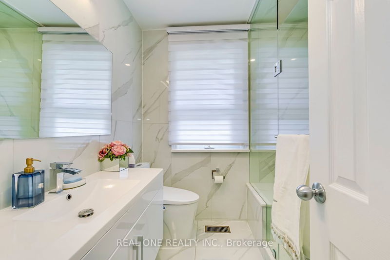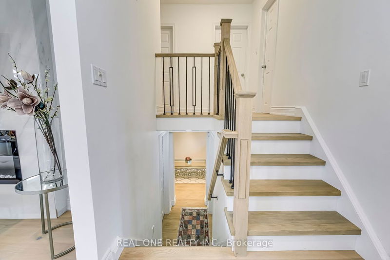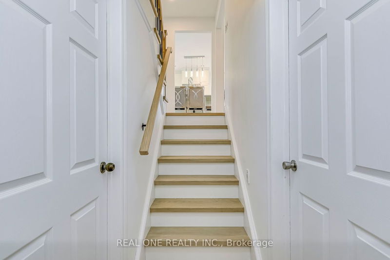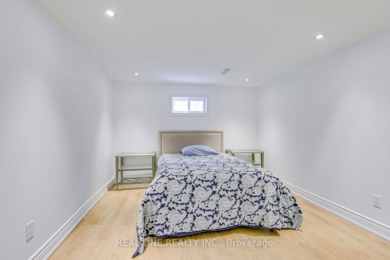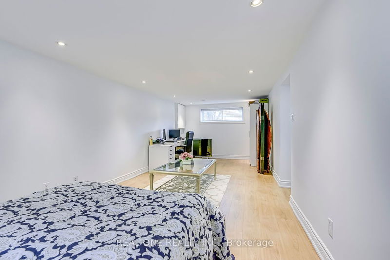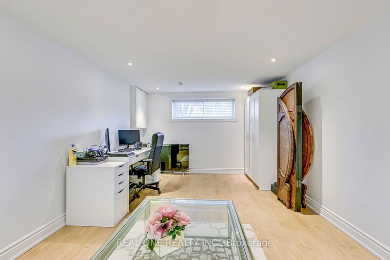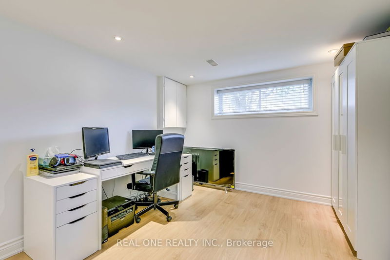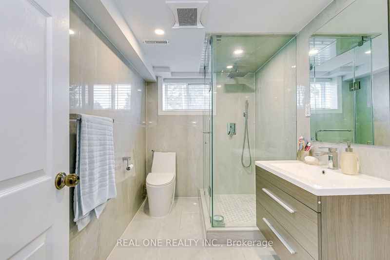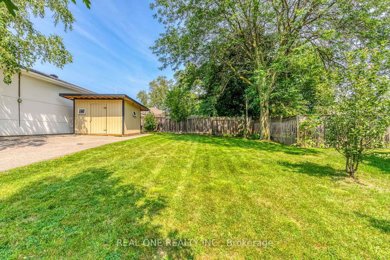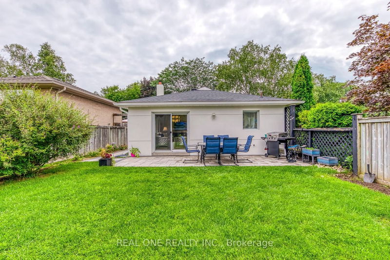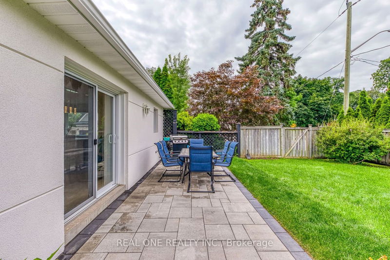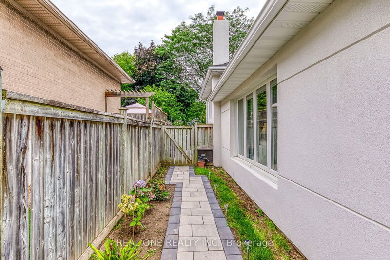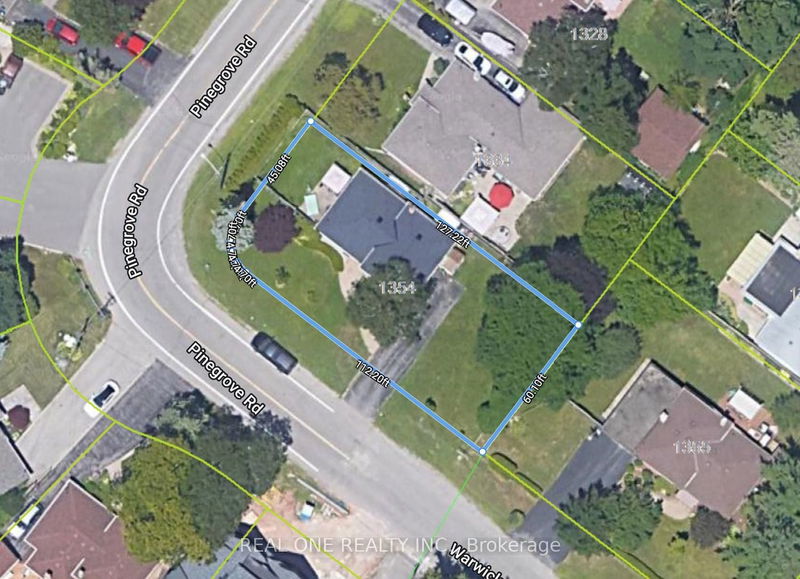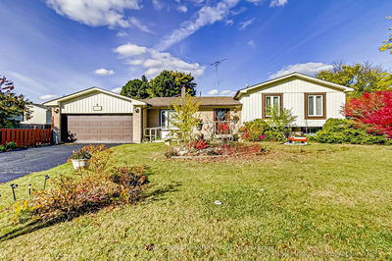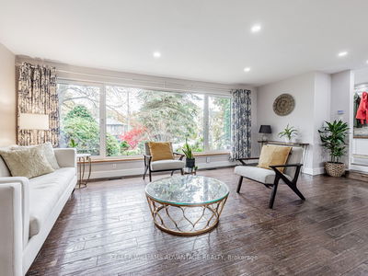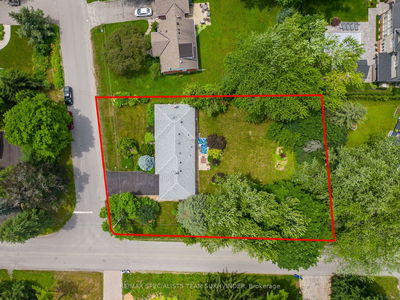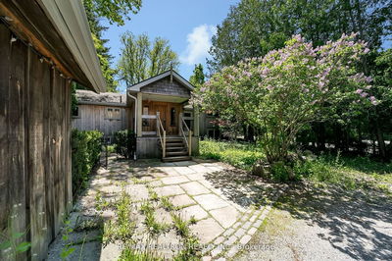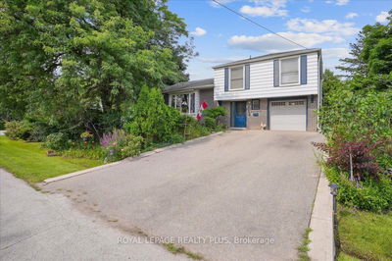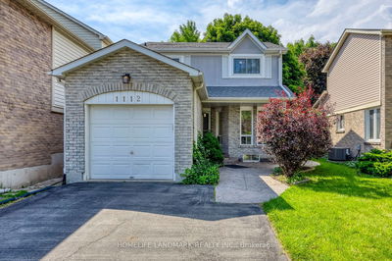5 Elite Picks! Here Are 5 Reasons to Make This Home Your Own: 1. Extensive Renovations Including All New Flooring, Baths, Lighting, Exterior, Furnace, Windows, Patio & Walkways! 2. Stunning Open Concept Main Level with Engineered Hdwd Flooring Boasting Updated Kitchen with Large Centre Island, B/I Buffet & Hutch, New Quartz C/Tops & Breakfast Area, Open to Generous Living Room with Gorgeous Electric F/P Feature Wall & W/O to Patio & Backyard. 3. Updated Upper Level with 3 Bedrooms & New 3pc Bath Boasting Porcelain Tile Floor & Large Shower with B/I Seat! 4. Bright & Spacious Lower Level Featuring Large Rec Room with Pot Lights & A/G Window, Plus Laundry Area & New 3pc Bath! 5. Approx. 127' x 60' x 112' x 45' Lot with Generous Fenced Yard Boasting New Patio Area & Lovely Perennial Gardens. All This & More! Large Windows Thruout for Loads of Natural Light! Updated Exterior & New Walkway Adds Fabulous Curb Appeal! Convenient Storage Shed & New Side Yard Walkway.
Property Features
- Date Listed: Wednesday, January 17, 2024
- Virtual Tour: View Virtual Tour for 1354 Pinegrove Road
- City: Oakville
- Neighborhood: Bronte East
- Full Address: 1354 Pinegrove Road, Oakville, L6L 2X3, Ontario, Canada
- Kitchen: Hardwood Floor, Quartz Counter, Breakfast Area
- Living Room: Hardwood Floor, W/O To Patio, Electric Fireplace
- Listing Brokerage: Real One Realty Inc. - Disclaimer: The information contained in this listing has not been verified by Real One Realty Inc. and should be verified by the buyer.

