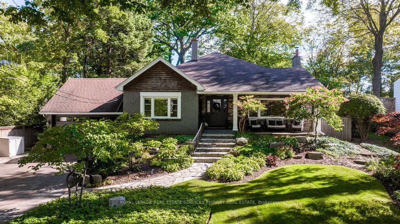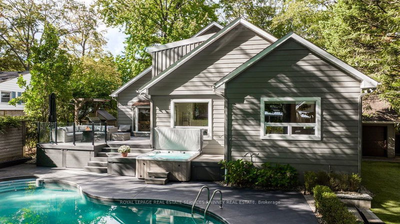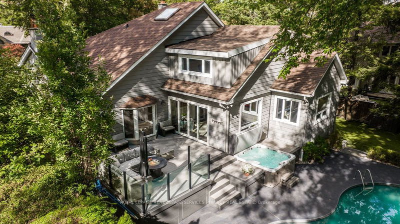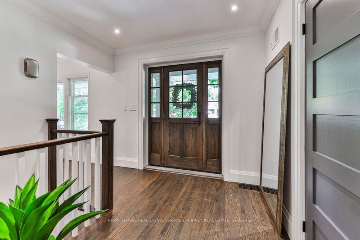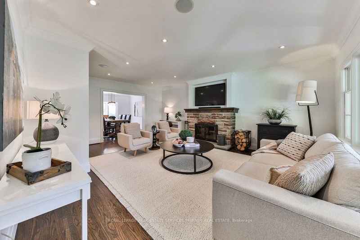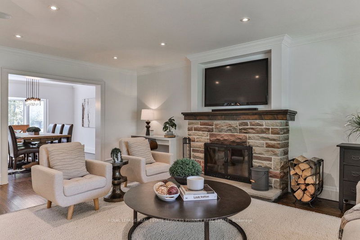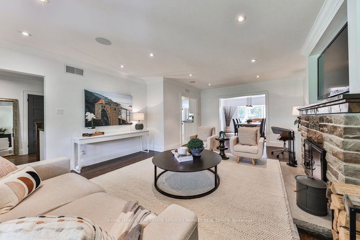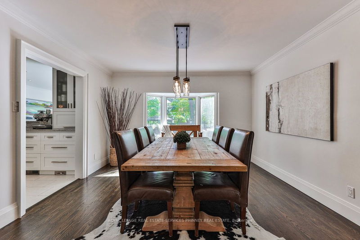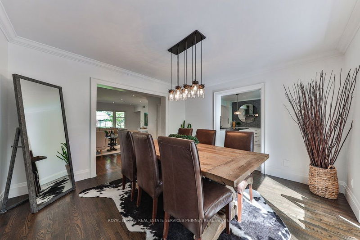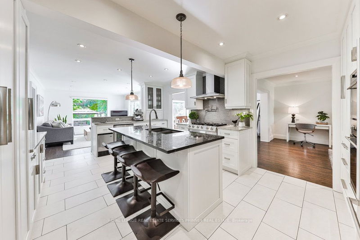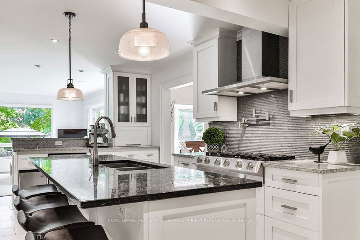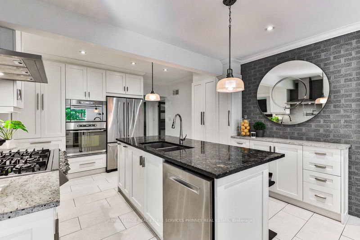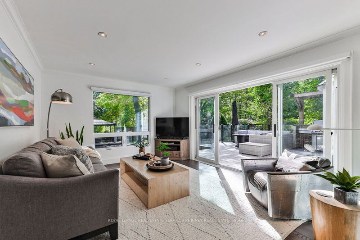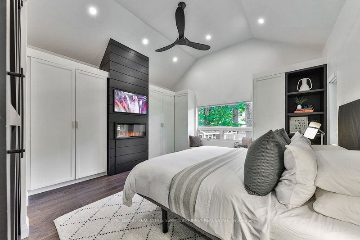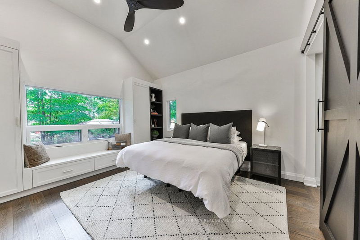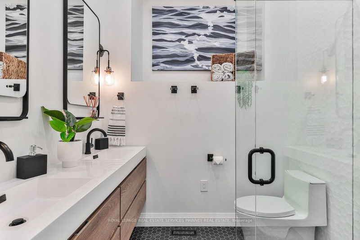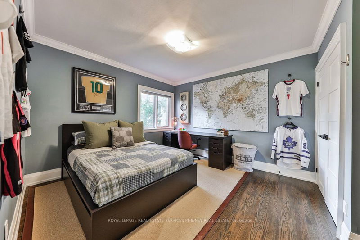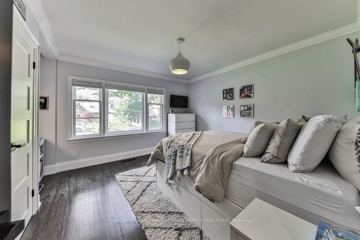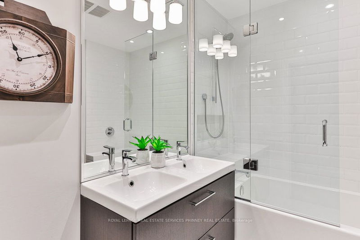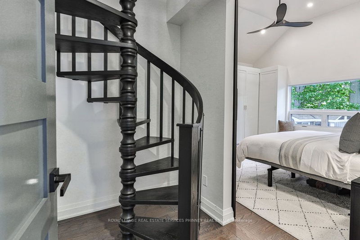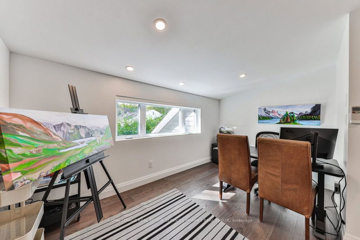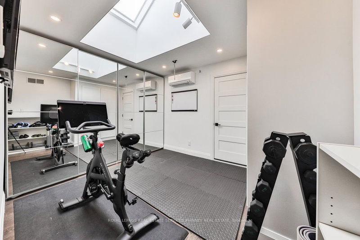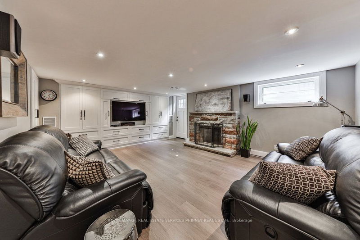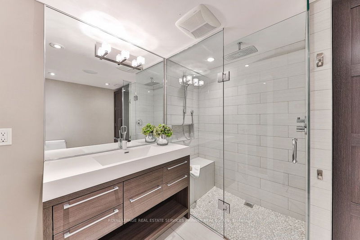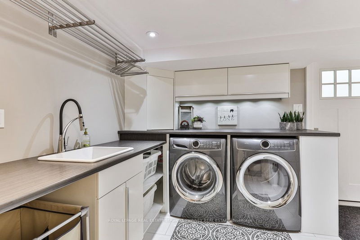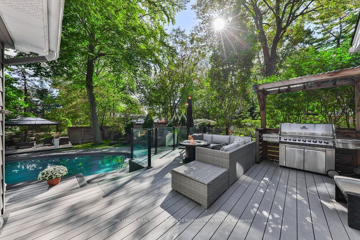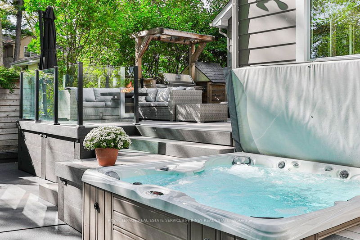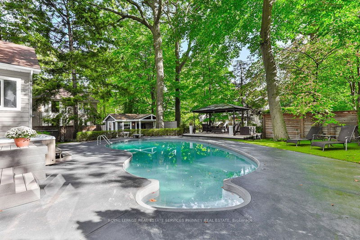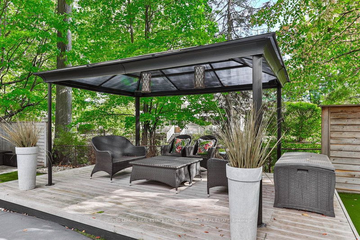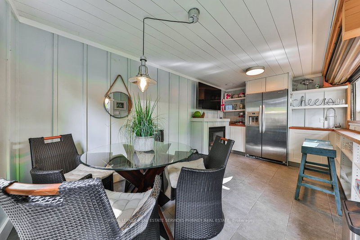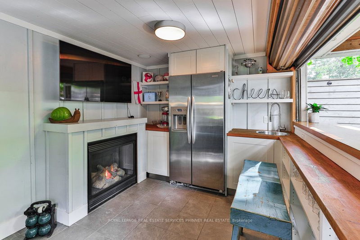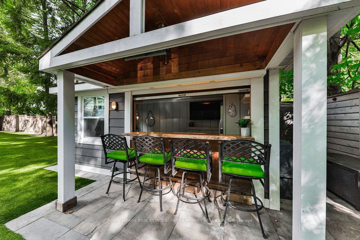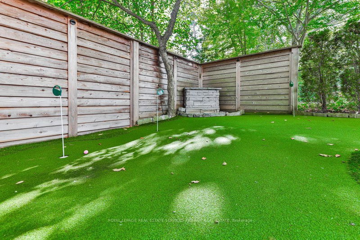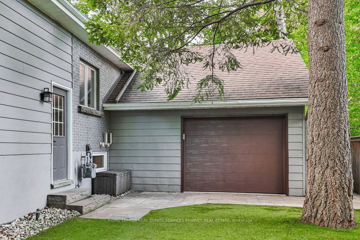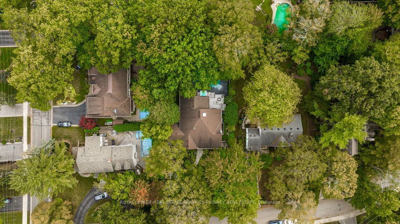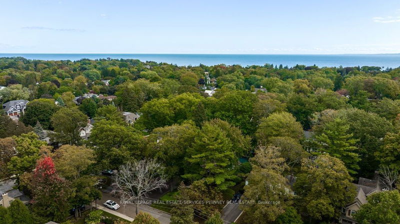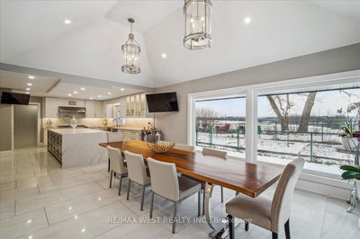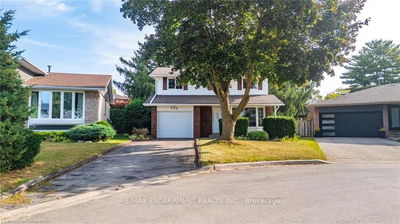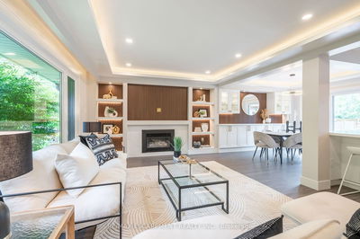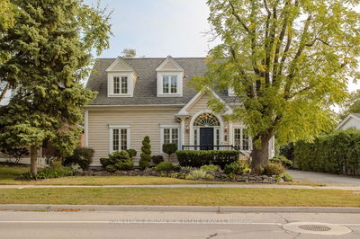Renovated lofted bungalow with a fabulous layout in coveted Roseland one of Burlington's most sought-after family neighbourhoods. The main floor offers a spacious living and dining room, a well-equipped kitchen, and a family room. The home features two separate bedroom wings and custom built-ins for storage. The loft staircase leads to a versatile space that can be used as a studio/4bdrm /office, and a gym/sitting room. The options are endless! The fully finished lower level with 2 separate entrances has a rec room, 5th bedroom, and a full bathroom. Outdoor living includes a pool, gazebo, cabana with a fireplace, sports turf, putting range, hot tub, and a deck with a BBQ area. Roseland Community Club offers members tennis and pickleball courts plus more! The neighbourhood is in a top-rated school district, close to parks, downtown Burlington, and the Waterfront Trail. An ideal lifestyle neighbourhood!
Property Features
- Date Listed: Wednesday, January 17, 2024
- Virtual Tour: View Virtual Tour for 3094 Woodland Park Drive
- City: Burlington
- Neighborhood: Roseland
- Major Intersection: Rossmore Blvd To Woodland Park
- Full Address: 3094 Woodland Park Drive, Burlington, L7N 1L2, Ontario, Canada
- Living Room: Main
- Kitchen: Main
- Family Room: Main
- Listing Brokerage: Royal Lepage Real Estate Services Phinney Real Estate - Disclaimer: The information contained in this listing has not been verified by Royal Lepage Real Estate Services Phinney Real Estate and should be verified by the buyer.

