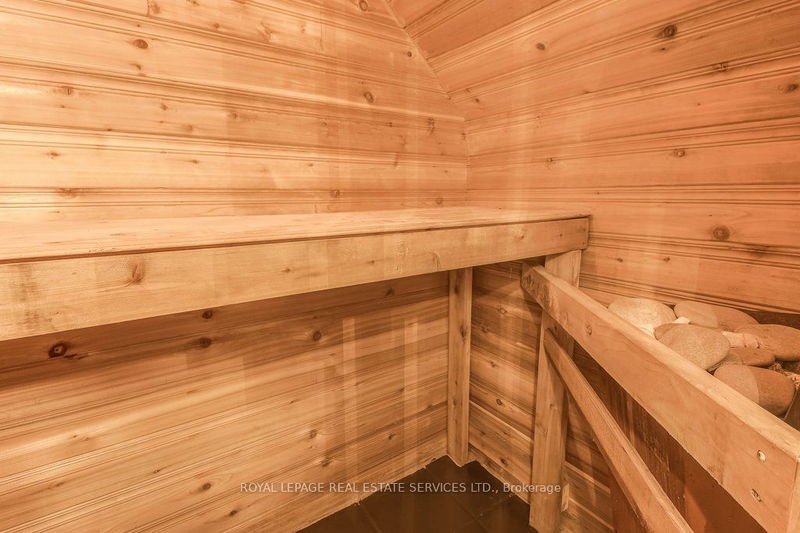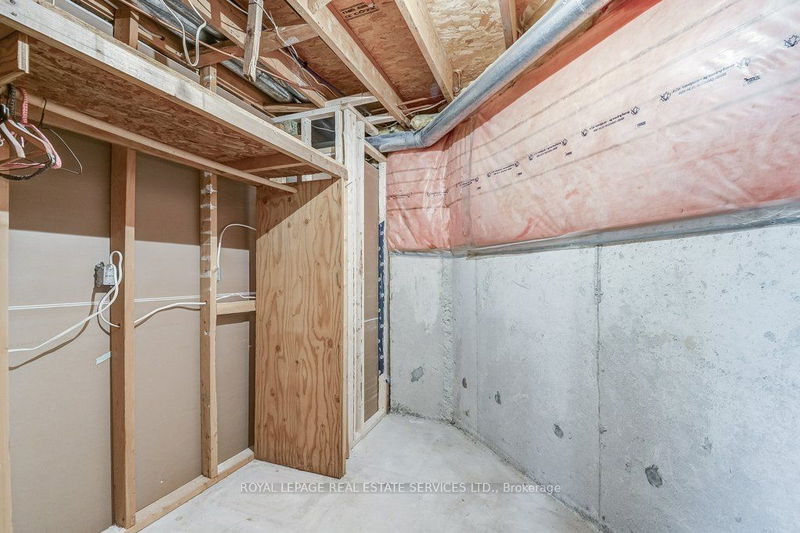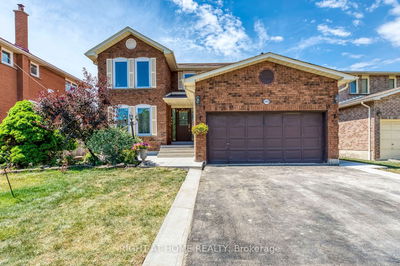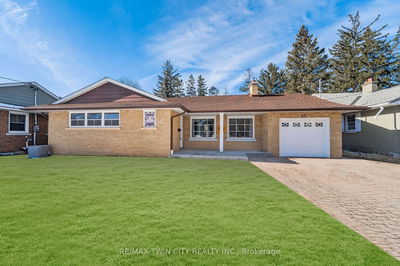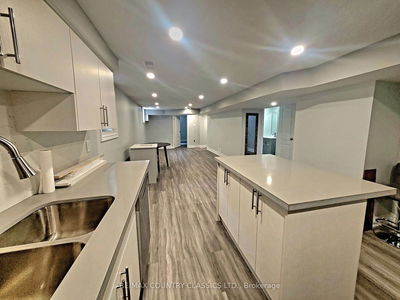This lower level boasts 2 spacious bedrooms, primary with New egress window and 'extra' closet. A New contemporary Kitchen with stainless steel fridge, Hood, Dishwasher, Sink and built in Electric cooktop and extended counter for 2 stools- open to living room with dimmable pot lighting, Newer laminate floors, a Gas fireplace and bar area with Built in Bar Fridge. The Primary bedroom features a Walk in Closet, New Egress window, cozy vanity desk Plus an extra Storage room! The 2nd bedroom has ample space and carpet free with laminate floors through both bedrooms. That's not it, the 3 piece bathroom, with new shower doors, also includes a SAUNA! Throw some water on the rocks while stress melts away! 1 parking space included on exposed aggregate driveway&Walkway steps thru wrought iron gate to the separate side entrance and shared laundry. Steps to Dundas St and all amenities, schools, parks, churches, in the safety of Headon Forest. Easy access to 407 with public transportation nearby.
Property Features
- Date Listed: Tuesday, January 16, 2024
- Virtual Tour: View Virtual Tour for Basemnt-3007 Headon Forest Drive
- City: Burlington
- Neighborhood: Headon
- Full Address: Basemnt-3007 Headon Forest Drive, Burlington, L7M 3Y2, Ontario, Canada
- Living Room: Fireplace, Laminate, Pot Lights
- Kitchen: B/I Appliances, Breakfast Area, Built-In Speakers
- Listing Brokerage: Royal Lepage Real Estate Services Ltd. - Disclaimer: The information contained in this listing has not been verified by Royal Lepage Real Estate Services Ltd. and should be verified by the buyer.
















