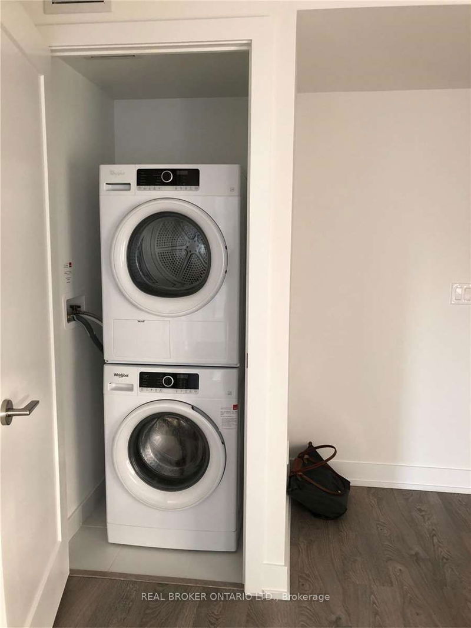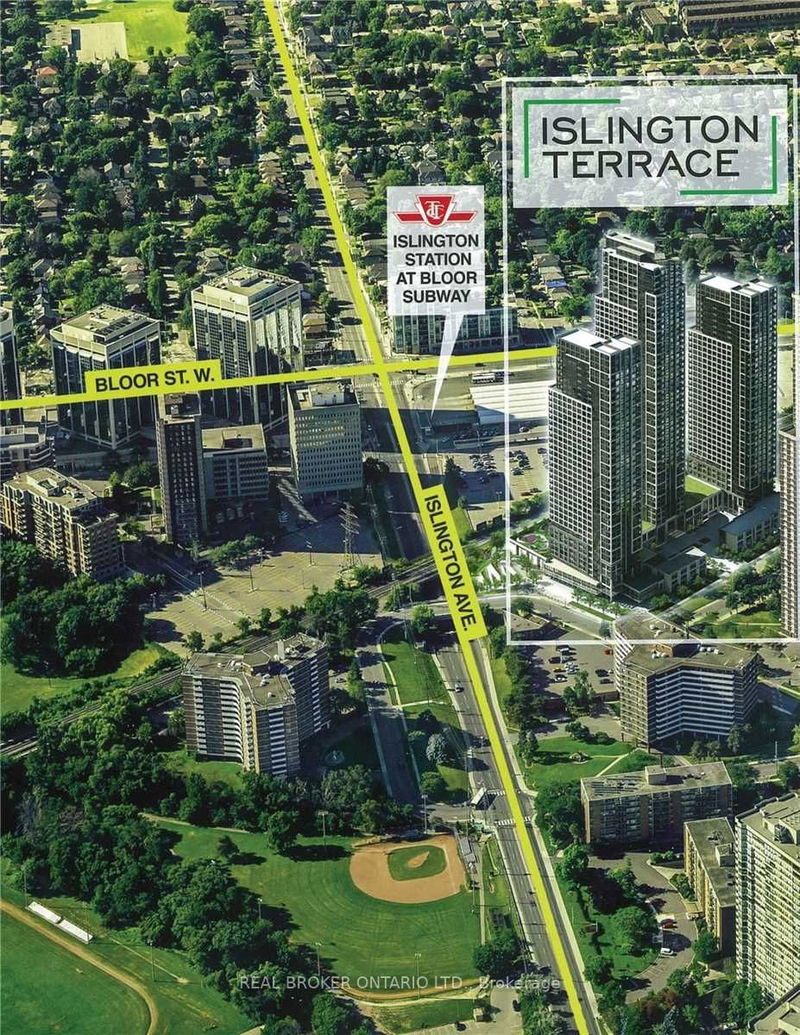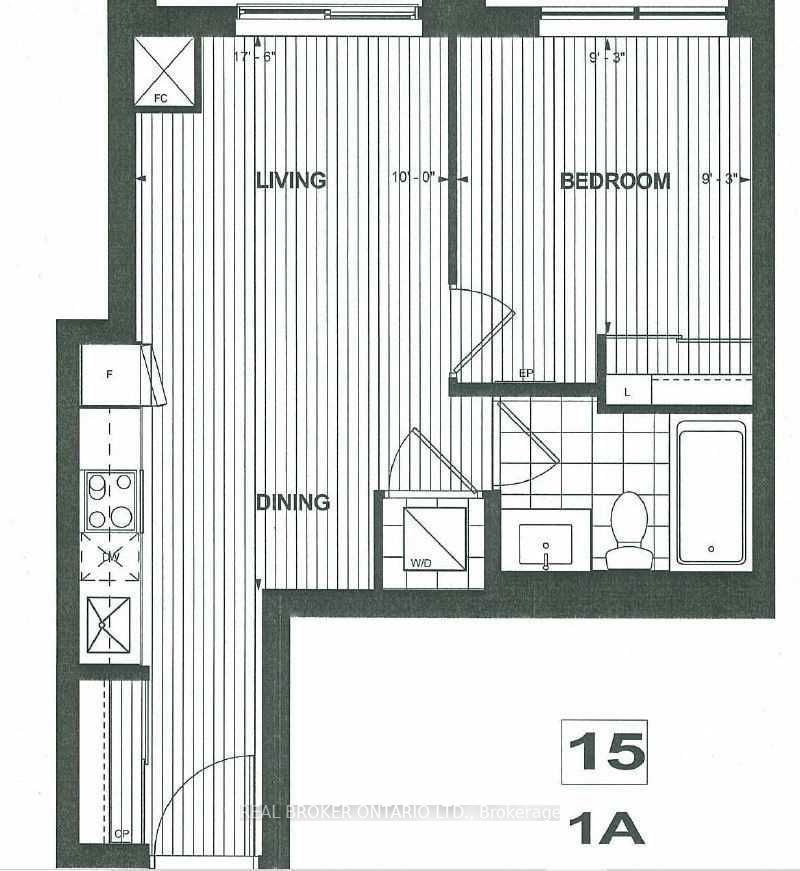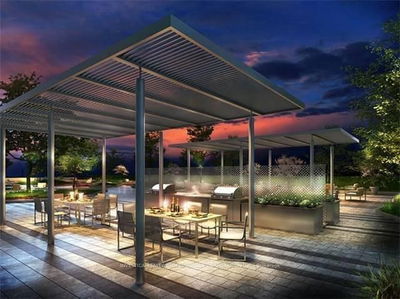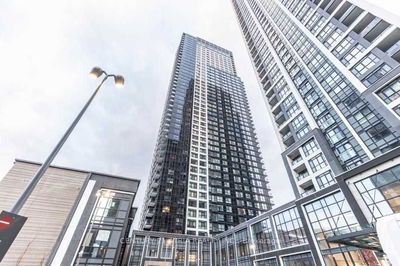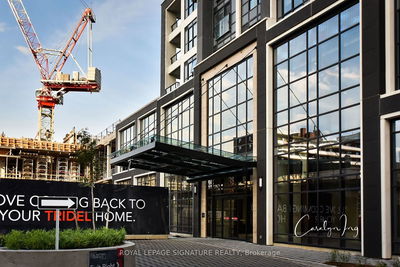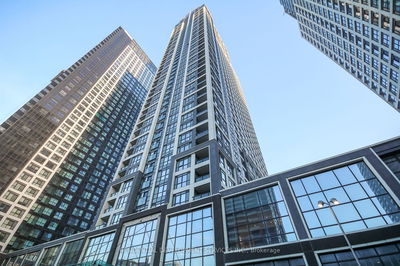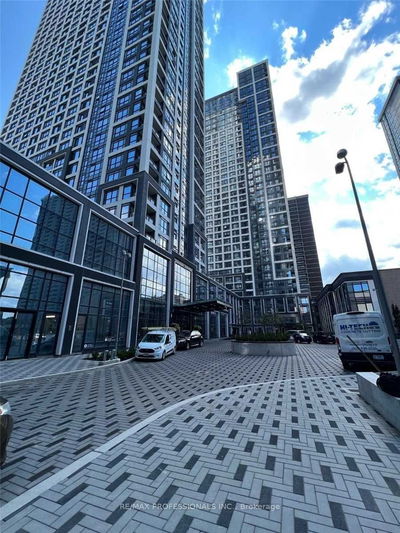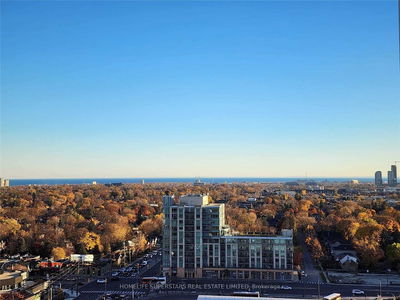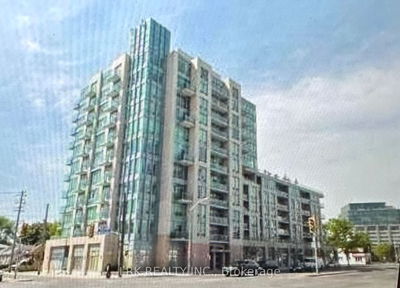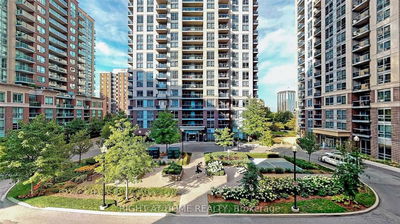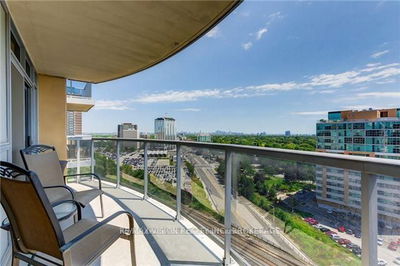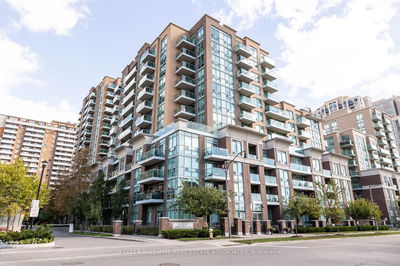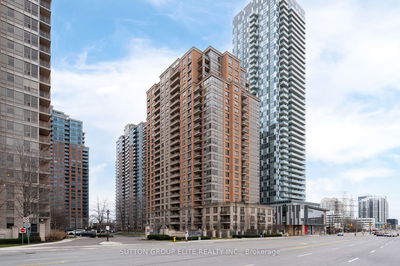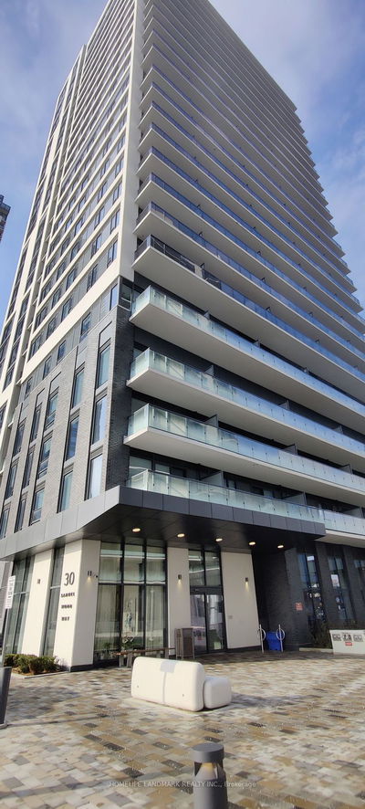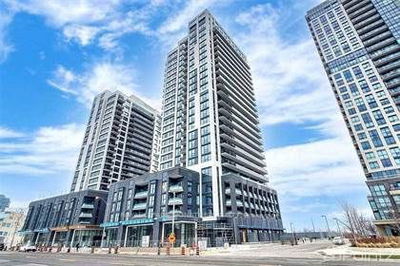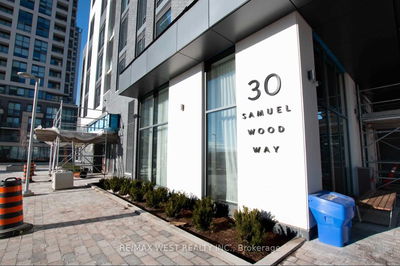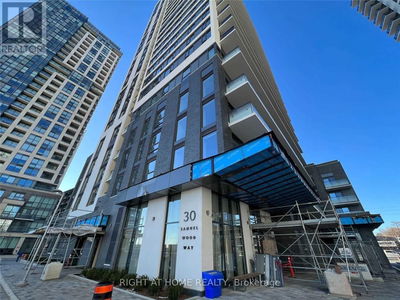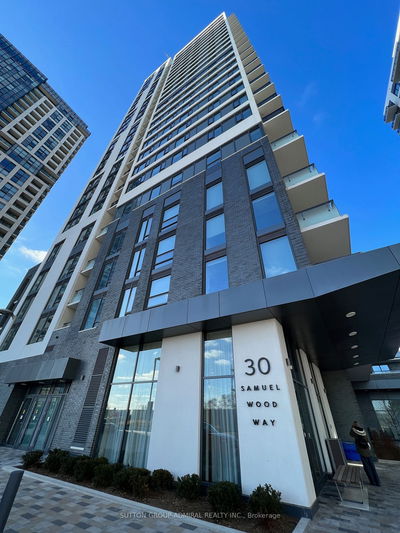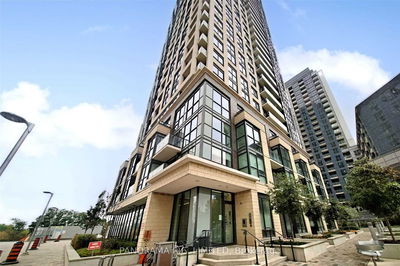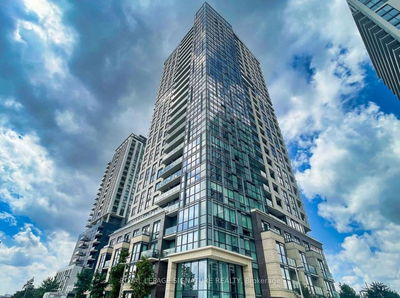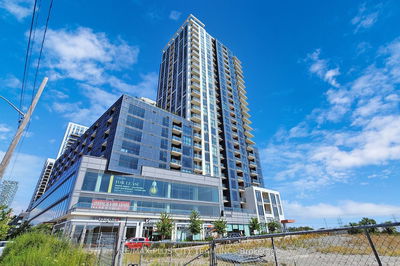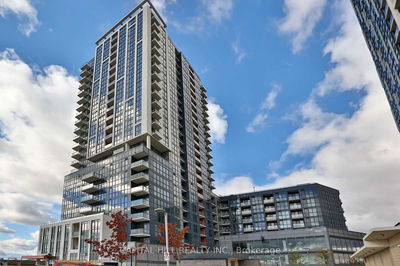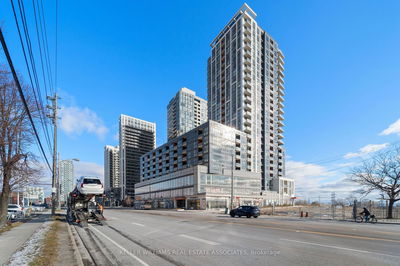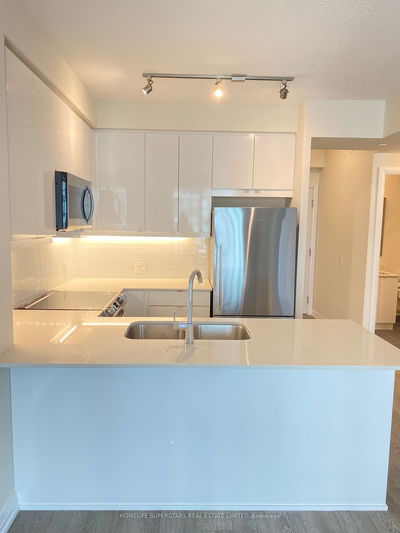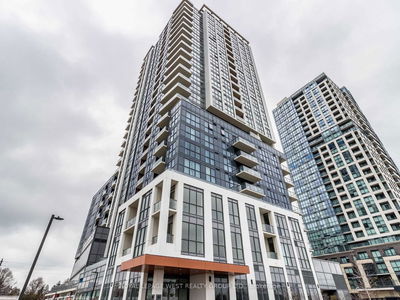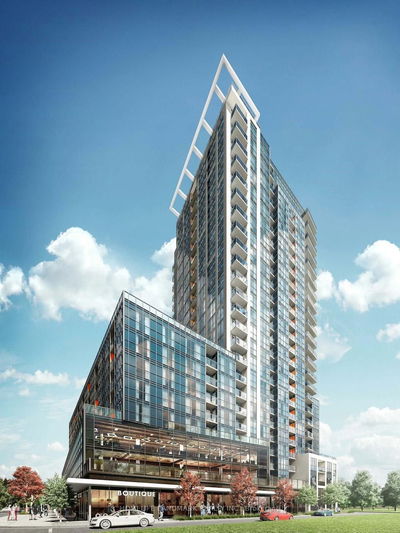Prime Location with a Walkway Connecting the Building to Islington Subway. This open-concept, one-bedroom, one-bathroom suite boasts sleek and modern features. The designer-style kitchen is equipped with granite countertops, a stainless-steel sink, and appliances. Inside the suite, you'll find a stacked washer and dryer, and the bathroom features a deep soaker bathtub. Included with the unit are one underground parking space and one storage locker. Please note that the pictures are not current; kindly check the virtual tour link for updated visuals. Additional features include numerous amenities such as a party room with a bar and kitchen, BBQ dining area, amenity terrace, fitness center, yoga studio, whirlpool, sauna, steam room, swimming pool, basketball half court, outdoor splash pool, and outdoor playground.
Property Features
- Date Listed: Wednesday, January 17, 2024
- City: Toronto
- Neighborhood: Islington-City Centre West
- Major Intersection: Islington Ave And Bloor St W
- Full Address: 1115-9 Mabelle Avenue, Toronto, M9A 4X7, Ontario, Canada
- Living Room: Open Concept, Laminate, Window
- Kitchen: Open Concept, Laminate, B/I Appliances
- Listing Brokerage: Real Broker Ontario Ltd. - Disclaimer: The information contained in this listing has not been verified by Real Broker Ontario Ltd. and should be verified by the buyer.







