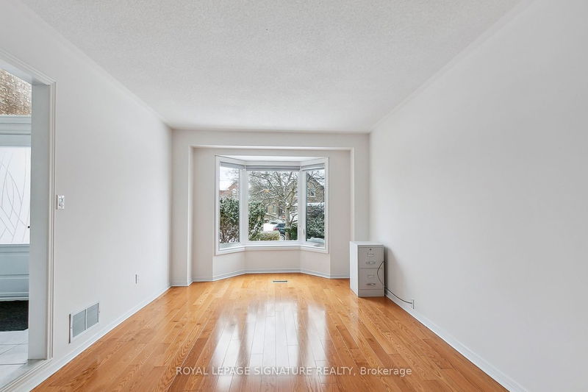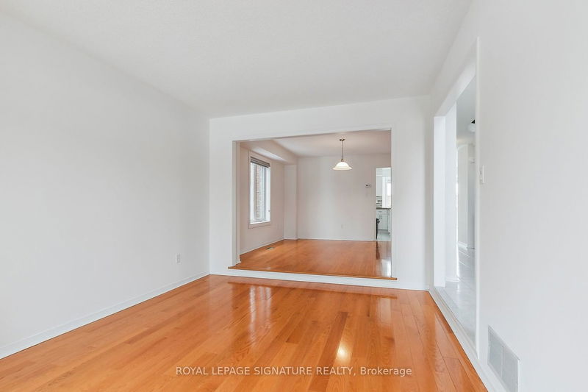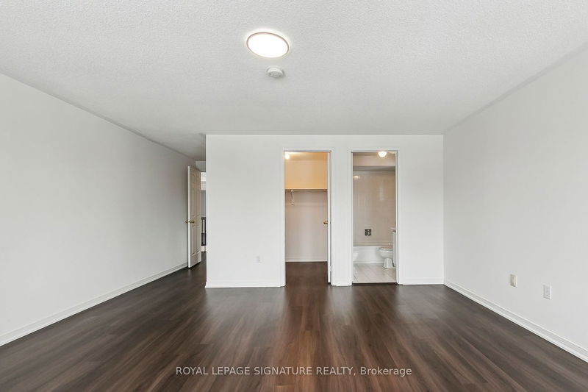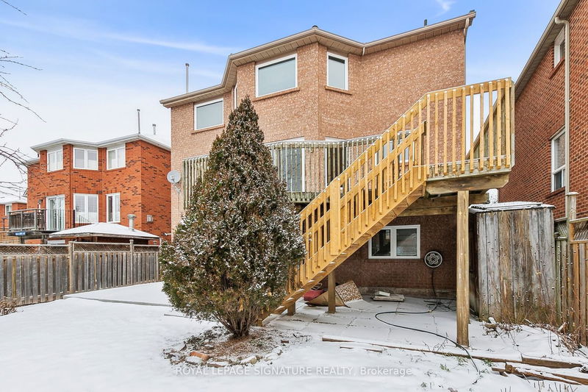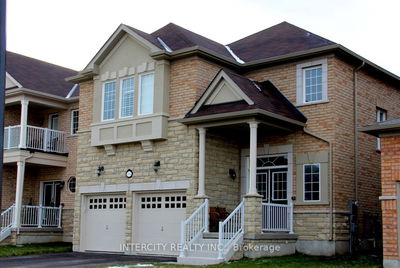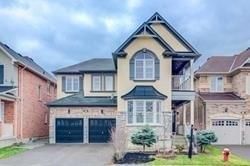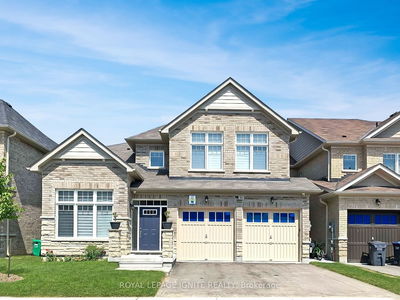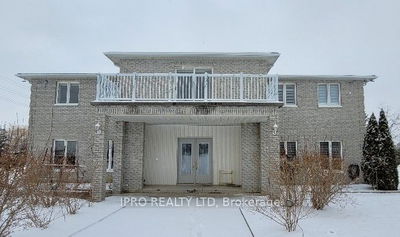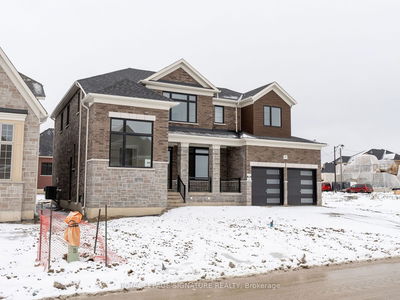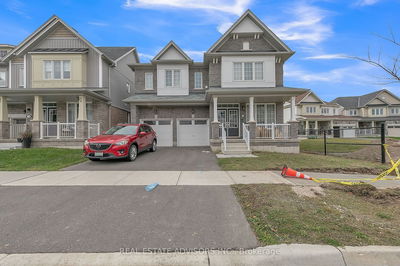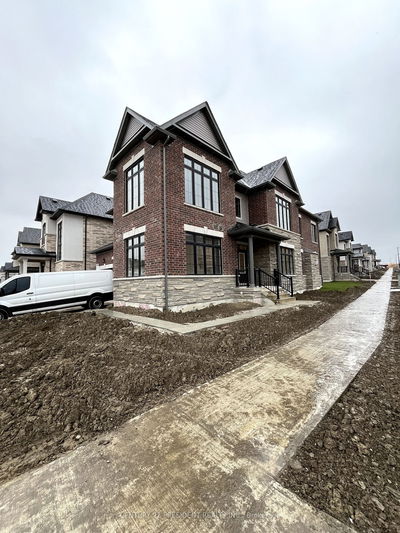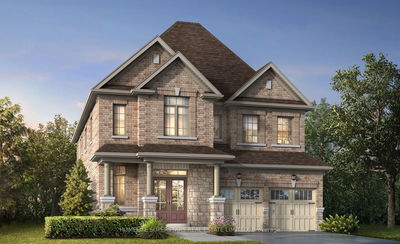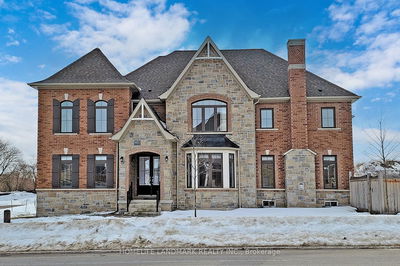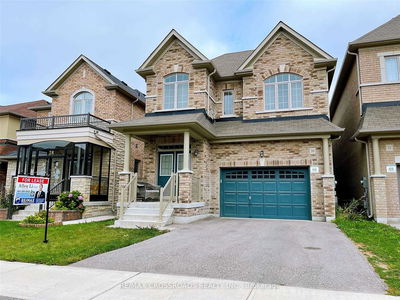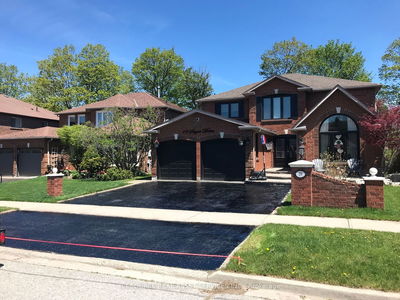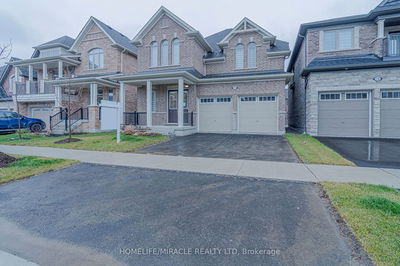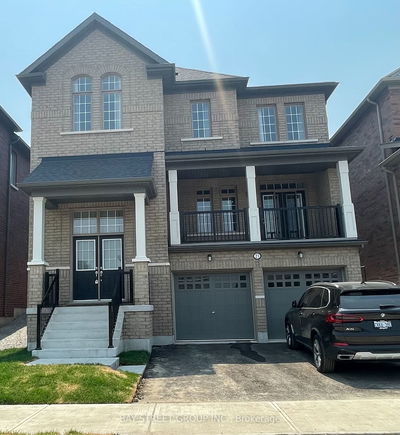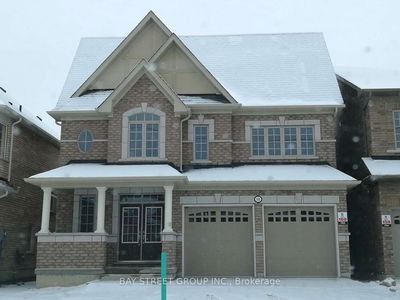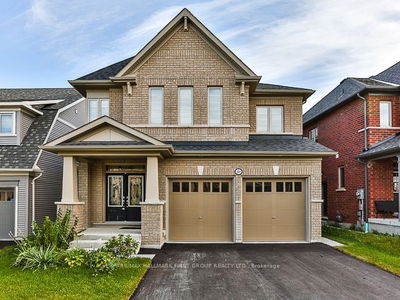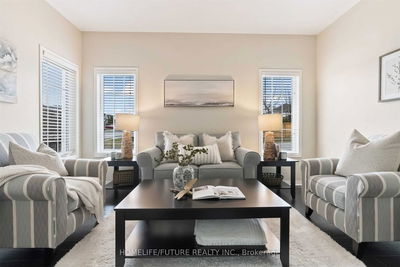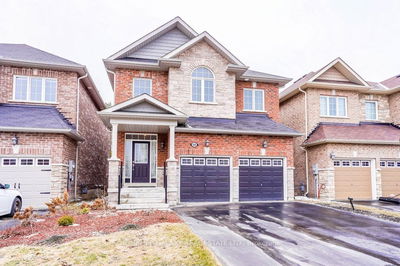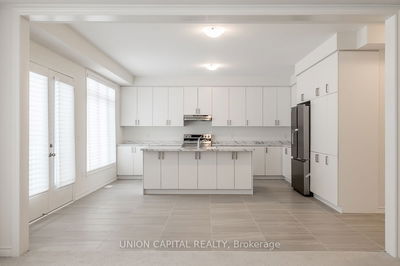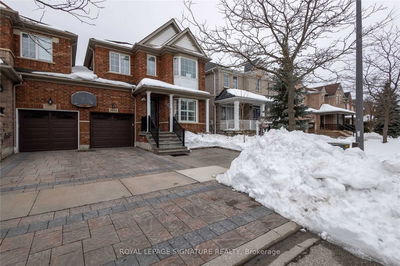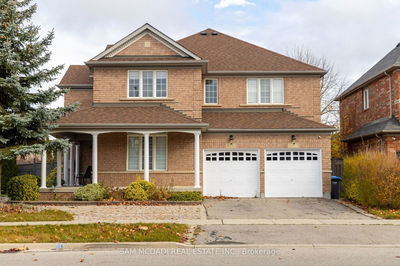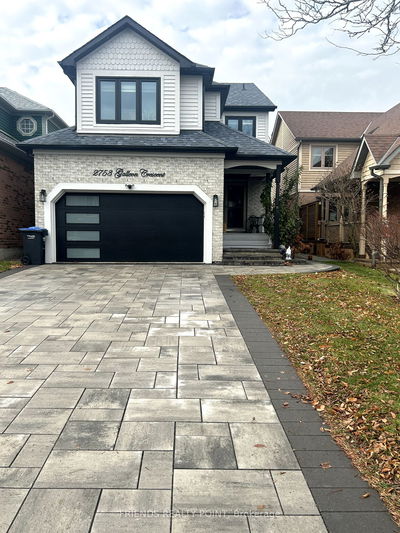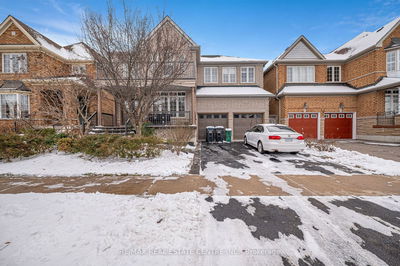This spacious over 3,000 sq ft above-grade home sits within a private residential community in the very desirable central Erin Mills area. This beautifully maintained 4-bedroom, 4-bathroom upper unit has a fantastic layout with a main floor family room, an eat-in kitchen with a walk-out to the deck, and a peaceful backyard oasis, perfect for entertaining and relaxing. This house also features a formal dining room and ensuite laundry. Stroll upstairs and be greeted by 4 sizable bedrooms, with natural cascading light throughout. The superb primary bedroom features a spacious 5-piece bathroom ensuite with a generous walk-in closet. This Home Boasts Three Parking Spaces Including Convenient 1 Car Garage Parking With Access From The Home.
Property Features
- Date Listed: Wednesday, January 17, 2024
- City: Mississauga
- Neighborhood: Central Erin Mills
- Major Intersection: Glen Erin Dr & Britannia Rd W
- Living Room: Combined W/Dining, Hardwood Floor, Bay Window
- Family Room: Fireplace, French Doors, Hardwood Floor
- Kitchen: Open Concept, Breakfast Bar, Stainless Steel Appl
- Listing Brokerage: Royal Lepage Signature Realty - Disclaimer: The information contained in this listing has not been verified by Royal Lepage Signature Realty and should be verified by the buyer.






