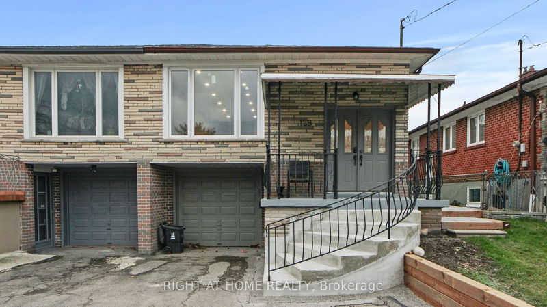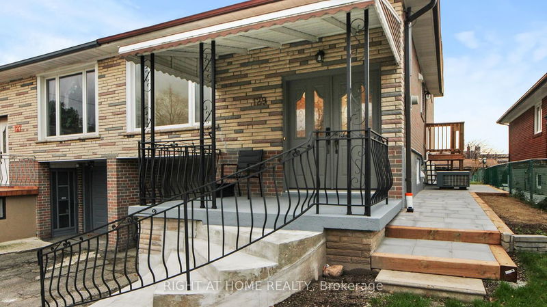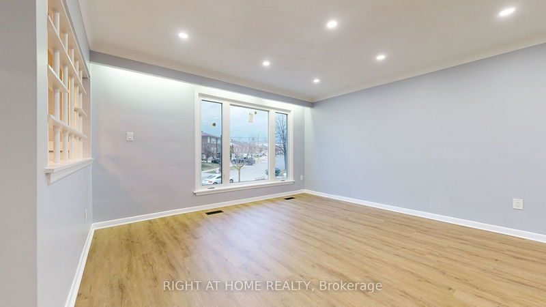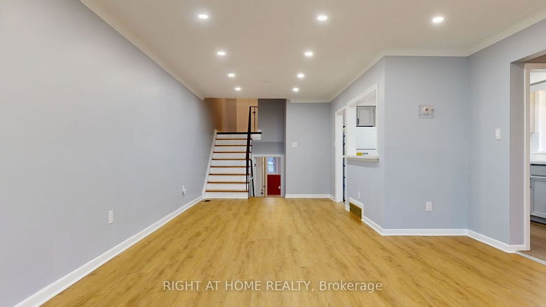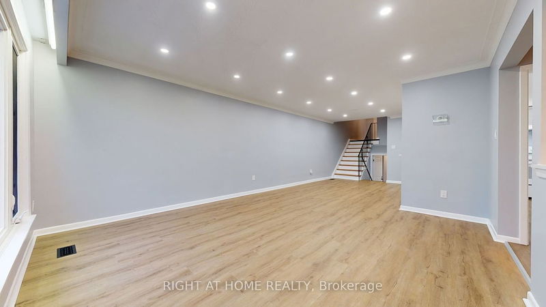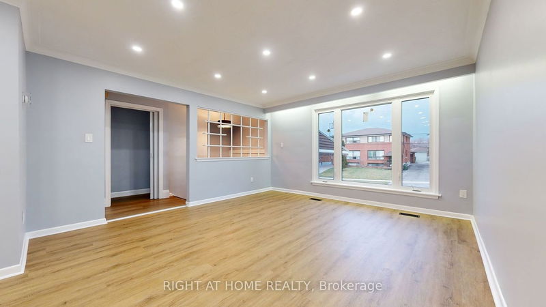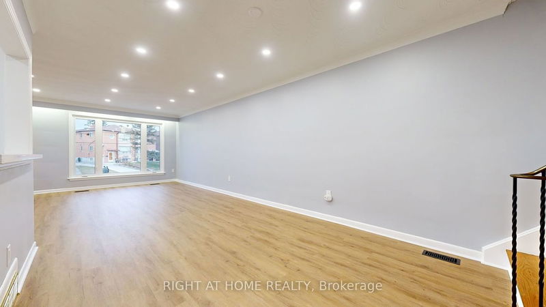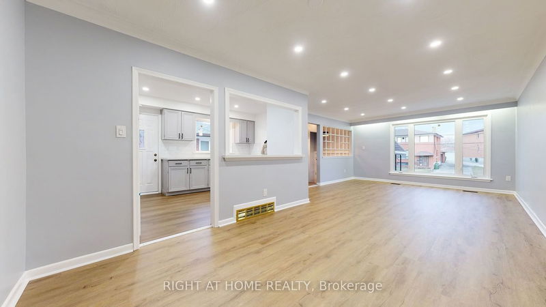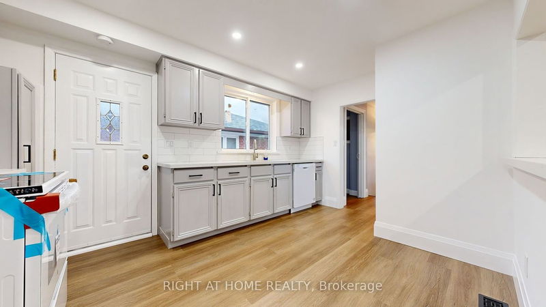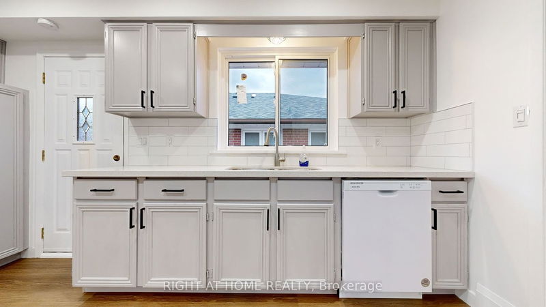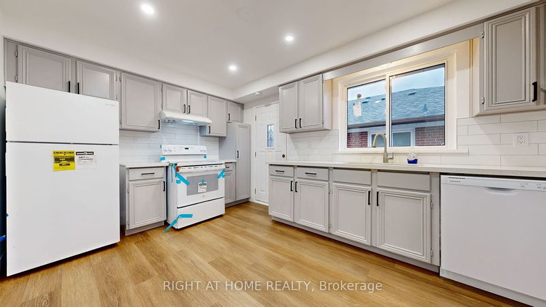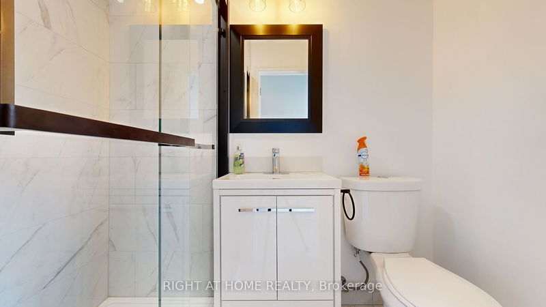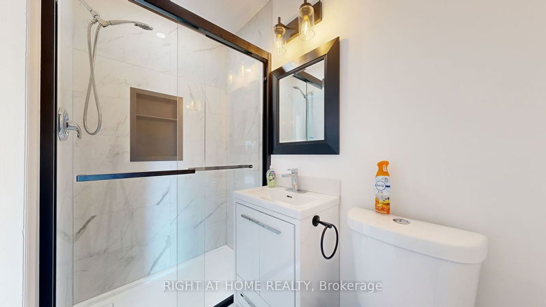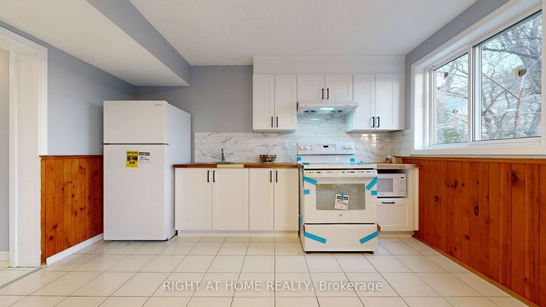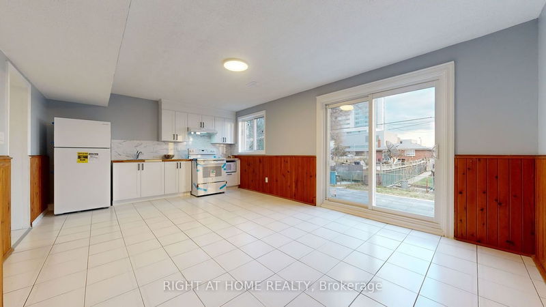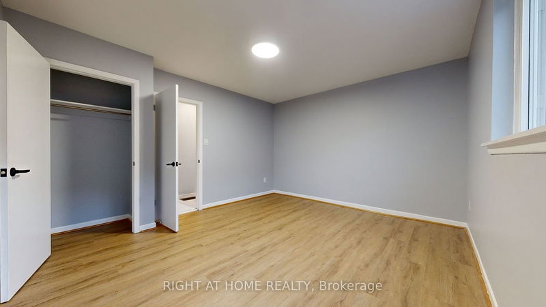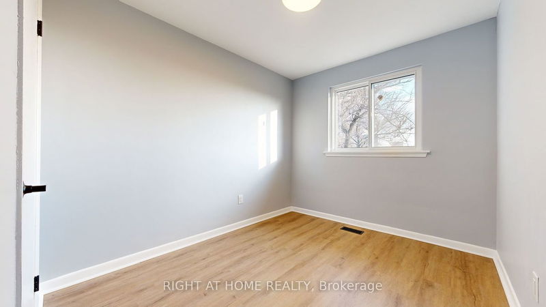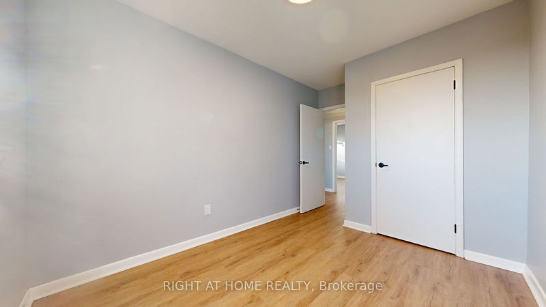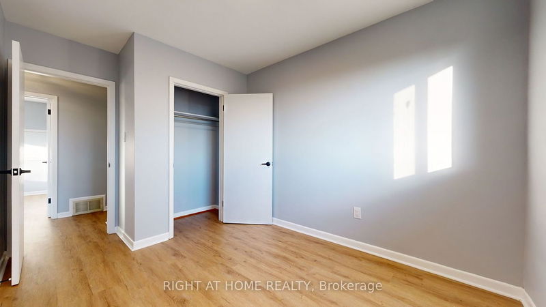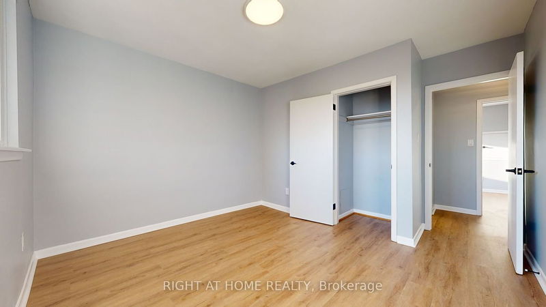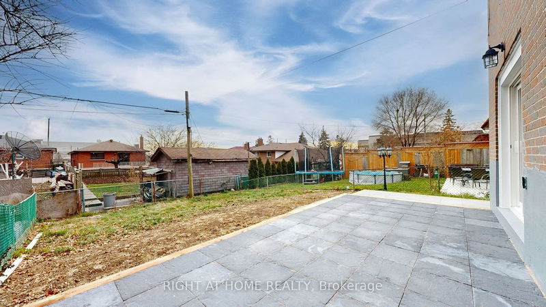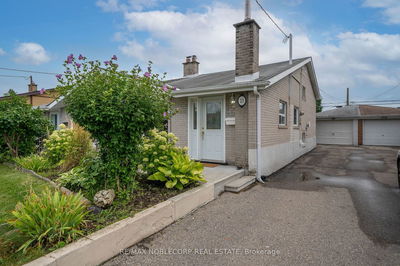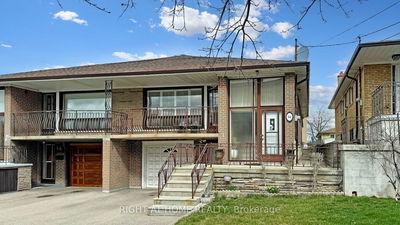This Beautiful semi-detached home is nestled on a premium 30' x 129' lot! This spacious home has been recently renovated throughout including all new windows. The home features a formal combined living and dining room with lots of natural light and 3+1 large bedrooms, new vanities and toilets in all bathrooms and new tub in upstairs bathroom. Separate entrance from the basement leads to a self contained inlaw suit with super large kitchen, large above grade bedroom, 3 pc bath and own laundry facilities. Private fully fenced backyard. Steps To Schools, Hospital, parks and shopping.
Property Features
- Date Listed: Thursday, January 18, 2024
- Virtual Tour: View Virtual Tour for 129 Victory Drive
- City: Toronto
- Neighborhood: Downsview-Roding-CFB
- Major Intersection: Keele St & Wilson Ave
- Full Address: 129 Victory Drive, Toronto, M3M 2K1, Ontario, Canada
- Kitchen: Pot Lights, Quartz Counter, Custom Backsplash
- Living Room: Pot Lights, Crown Moulding, Open Concept
- Kitchen: W/O To Patio, Custom Backsplash
- Listing Brokerage: Right At Home Realty - Disclaimer: The information contained in this listing has not been verified by Right At Home Realty and should be verified by the buyer.

