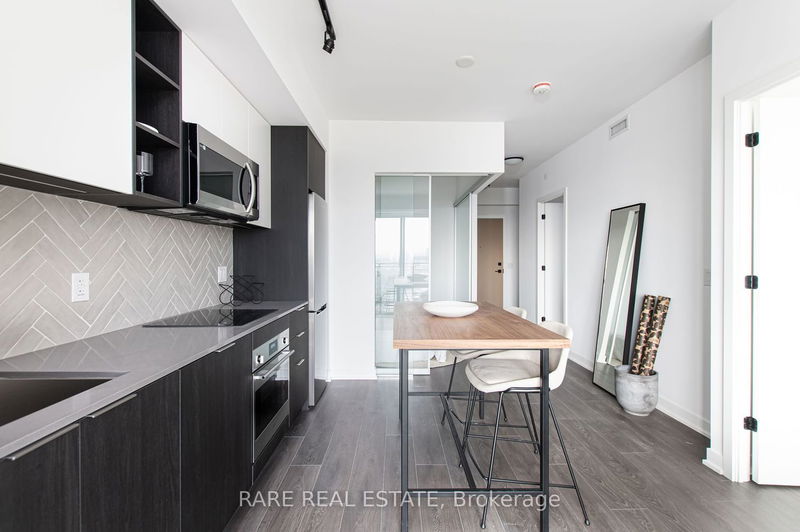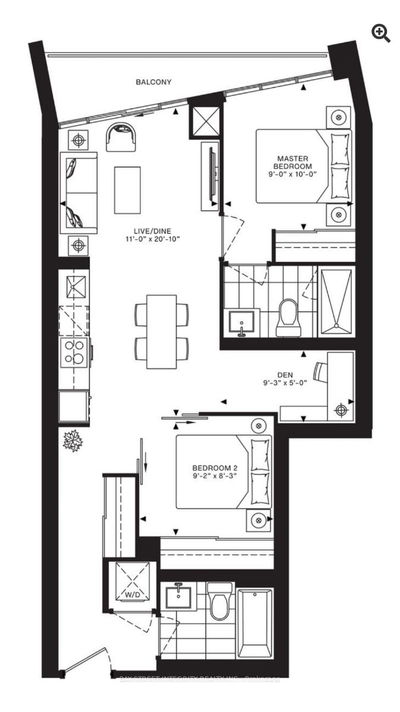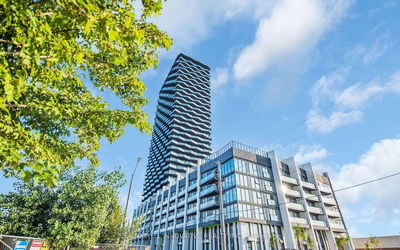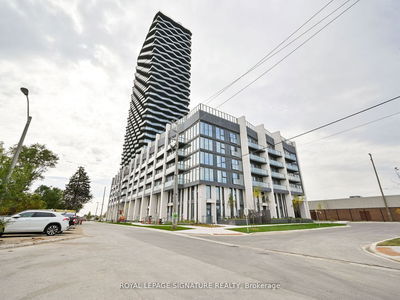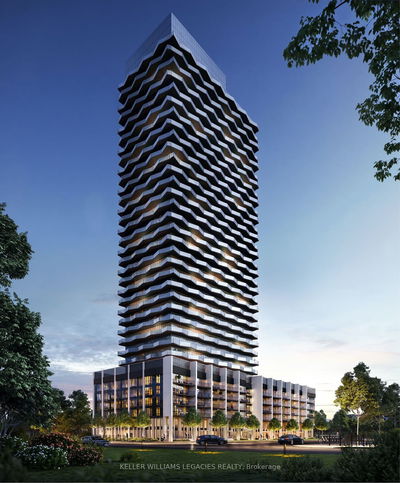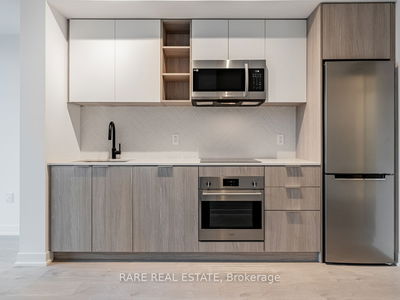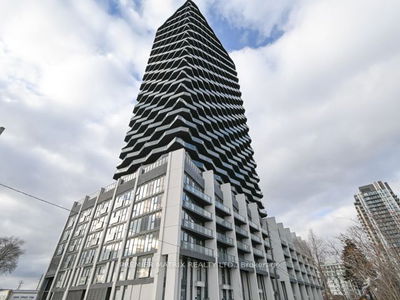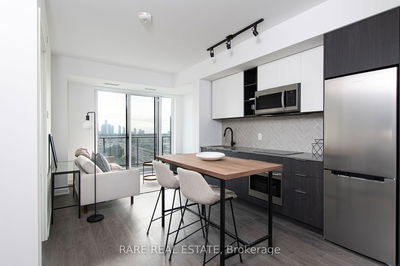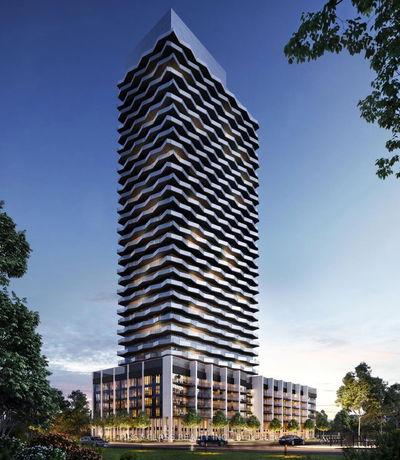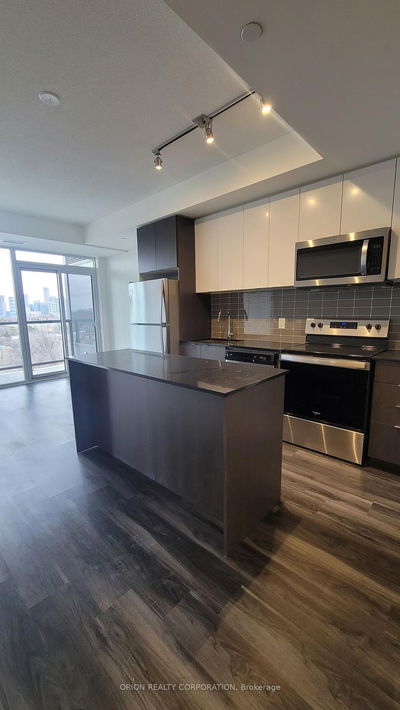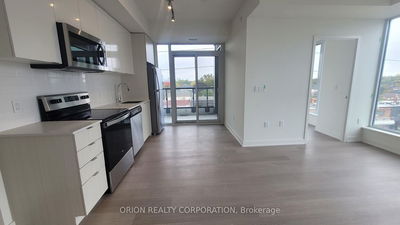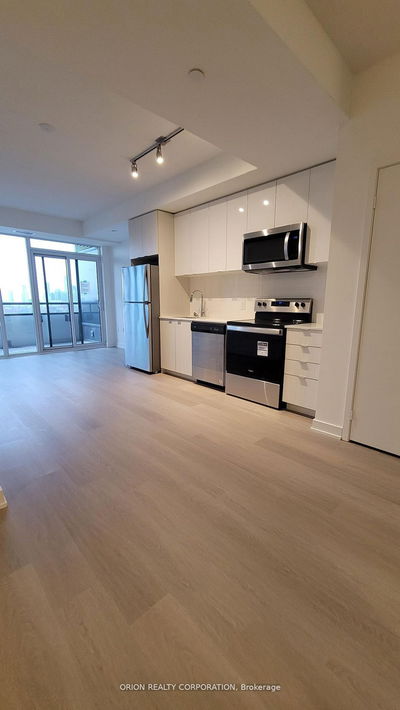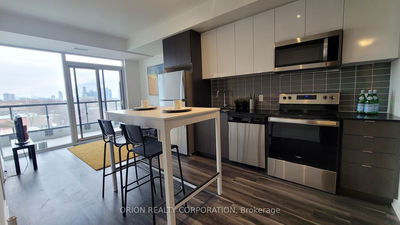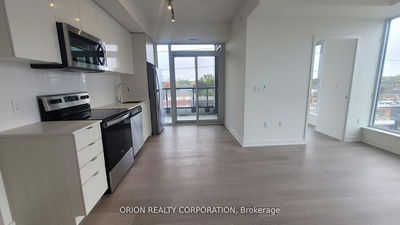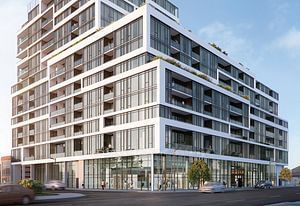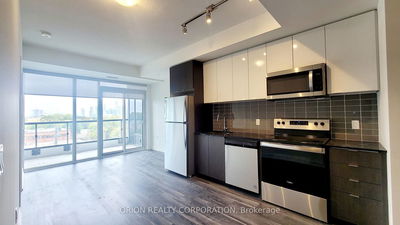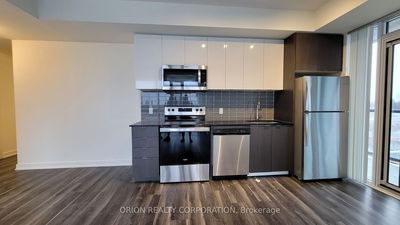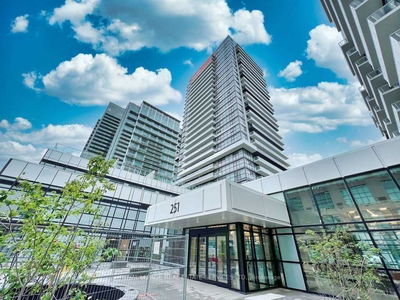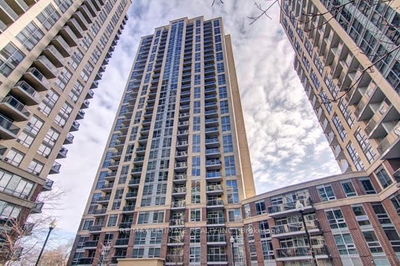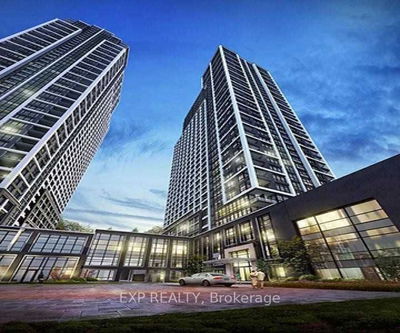Experience the epitome of modern living in this brand new, functionally designed unit. Revel in the clean lines of custom interiors, enhanced by high-end built-in finishes for that seamless effect. The open-concept layout, high ceilings, and expansive windows enrich the space in natural light and offer panoramic city views facing East. Designed by U31 Interiors, the kitchen boasts built-in appliances and chic cabinetry with soft-close drawers. Indulge in the array of amenities, including a fitness room, outdoor pool with cabanas, games room, co-working lounge, party room, and a rooftop terrace. Situated in Central Etobicoke, this prime location provides easy access to public transportation, Sherway Gardens shopping, local dining, parks, and entertainment. Be the first to embrace the vibrant lifestyle of this stunning new property!
Property Features
- Date Listed: Thursday, January 18, 2024
- City: Toronto
- Neighborhood: Islington-City Centre West
- Major Intersection: The Queensway & Islington Ave
- Full Address: 2605-36 Zorra Street, Toronto, M8Z 4Z7, Ontario, Canada
- Kitchen: Custom Backsplash, B/I Appliances, Quartz Counter
- Living Room: Combined W/Kitchen, Window Flr To Ceil
- Listing Brokerage: Rare Real Estate - Disclaimer: The information contained in this listing has not been verified by Rare Real Estate and should be verified by the buyer.




