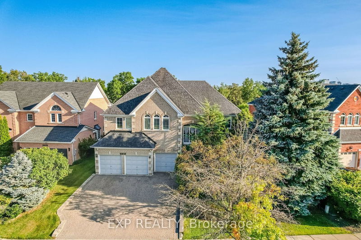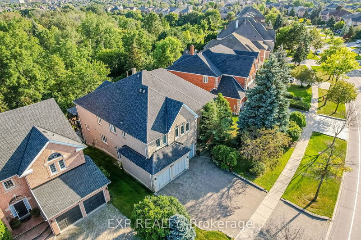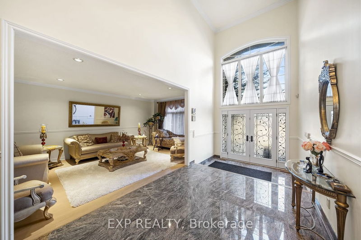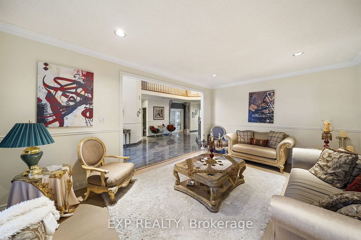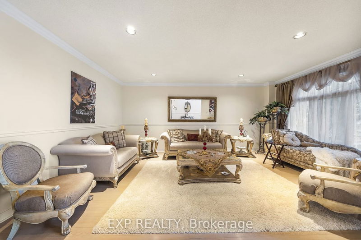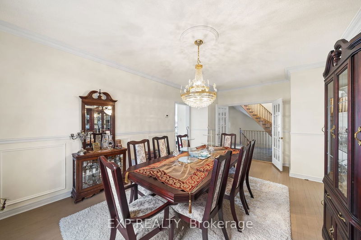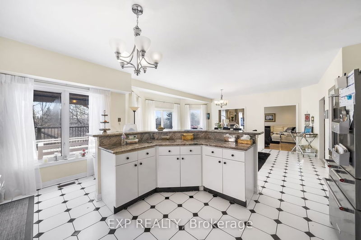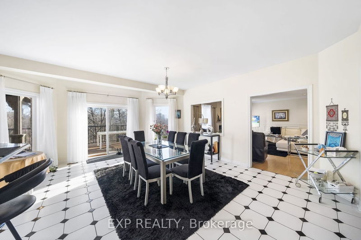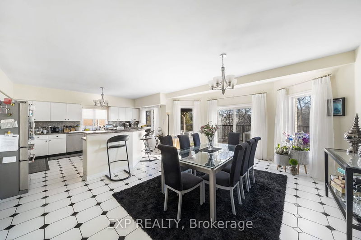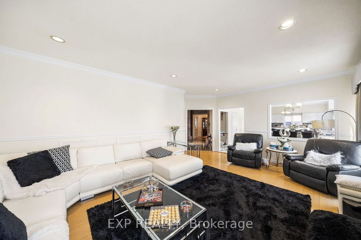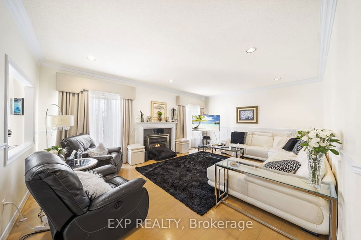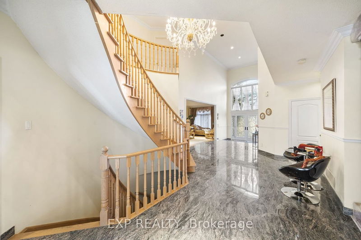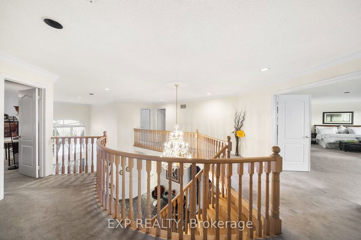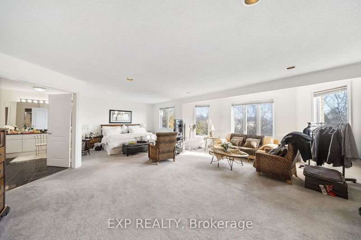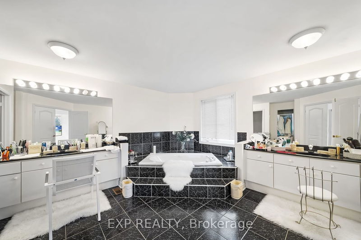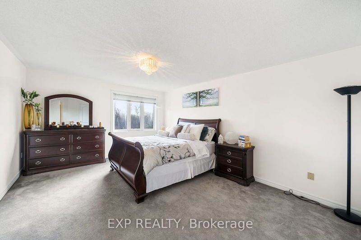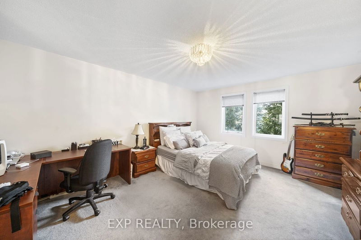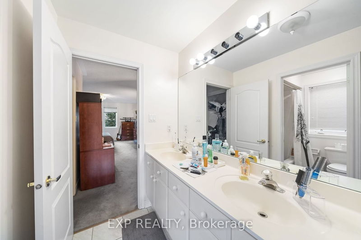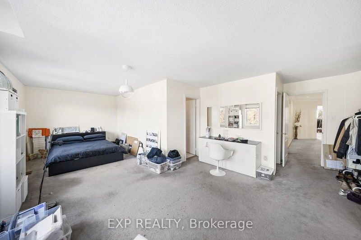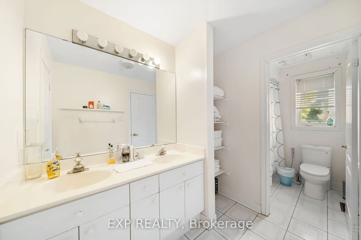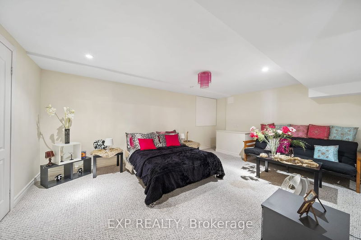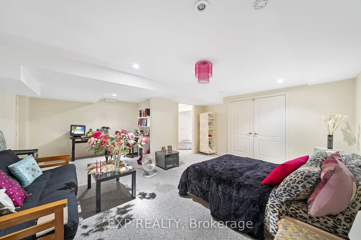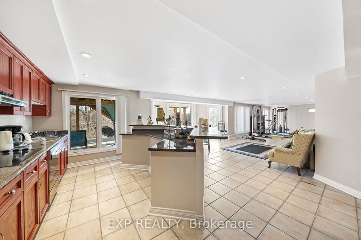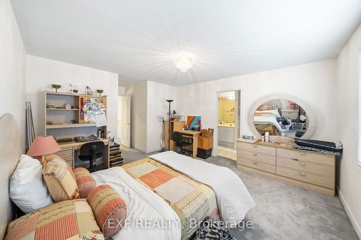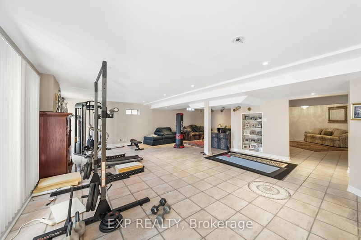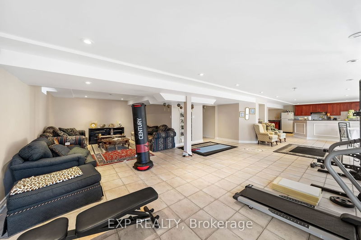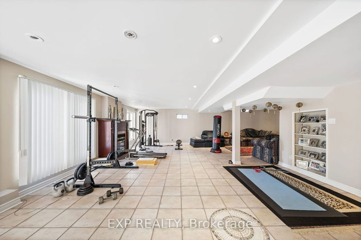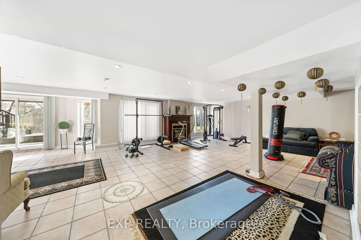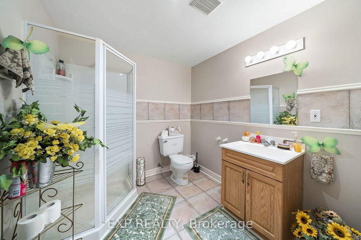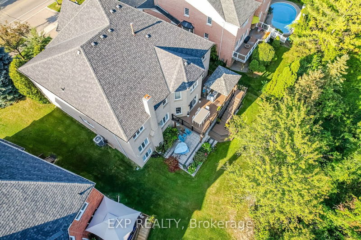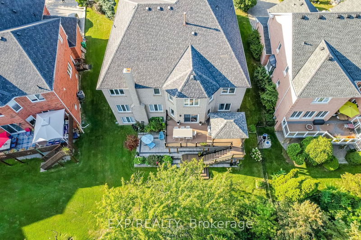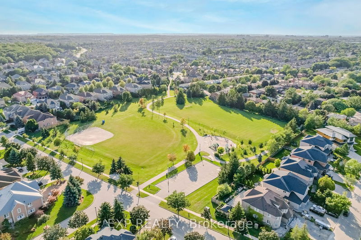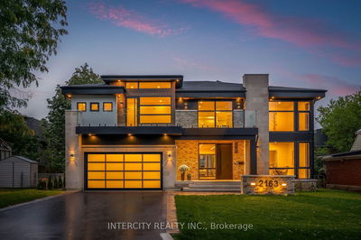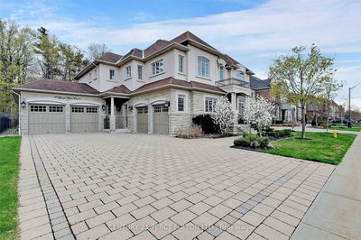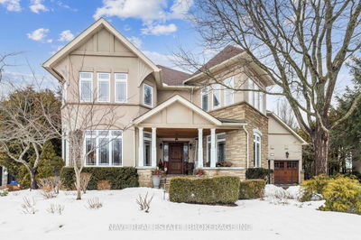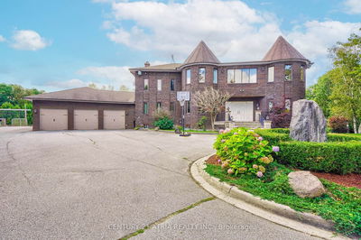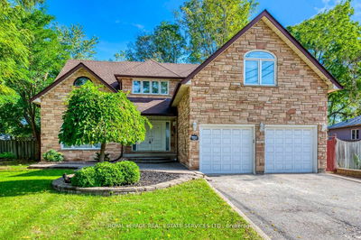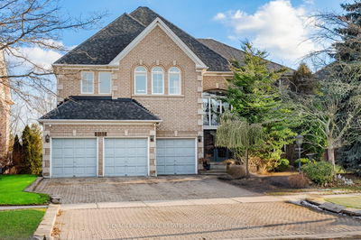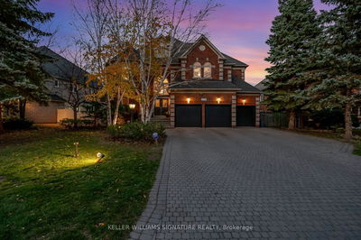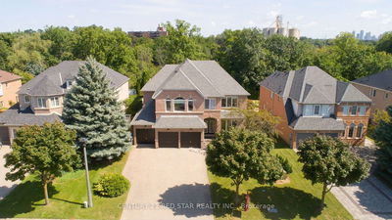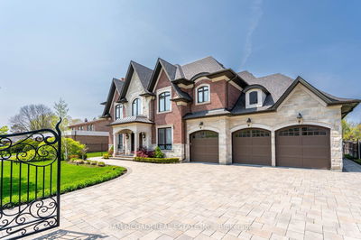Stunning 5+1 bedroom executive home approx 5367 sq ft in prestigious Credit Mills on a premium ravine lot. Double door entry to a Cathedral ceiling entrance. 9 ft ceilings on the main floor with spacious principal rooms. Extra large windows in the Living Rm with wainscotting. Formal dining room and office have French door entry. Open concept kitchen with stainless steel appliances, granite counters, breakfast centre island and a walkout to an oversized deck with stunning ravine views. Extra spacious Primary bedroom with a sitting area and spa like ensuite with his & hers separate vanities. All bedrooms have walk in closets and ensuite bathrooms. Fully finished basement with additional bedroom, rec room, kitchen with breakfast bar and built in stovetop and additional walkout to the patio. Newer deck 2022.This home is ideal for entertaining with the open layout on the main level, lower level and entrances to the garden from both levels.
Property Features
- Date Listed: Thursday, January 18, 2024
- Virtual Tour: View Virtual Tour for 2166 Erin Centre Boulevard
- City: Mississauga
- Neighborhood: Central Erin Mills
- Major Intersection: Mississauga Road & Eglinton
- Living Room: Hardwood Floor, Pot Lights, Picture Window
- Family Room: Hardwood Floor, Window, Fireplace
- Kitchen: Breakfast Bar, Granite Counter, W/O To Deck
- Kitchen: Ceramic Floor, Breakfast Bar, Walk-Out
- Listing Brokerage: Exp Realty - Disclaimer: The information contained in this listing has not been verified by Exp Realty and should be verified by the buyer.

