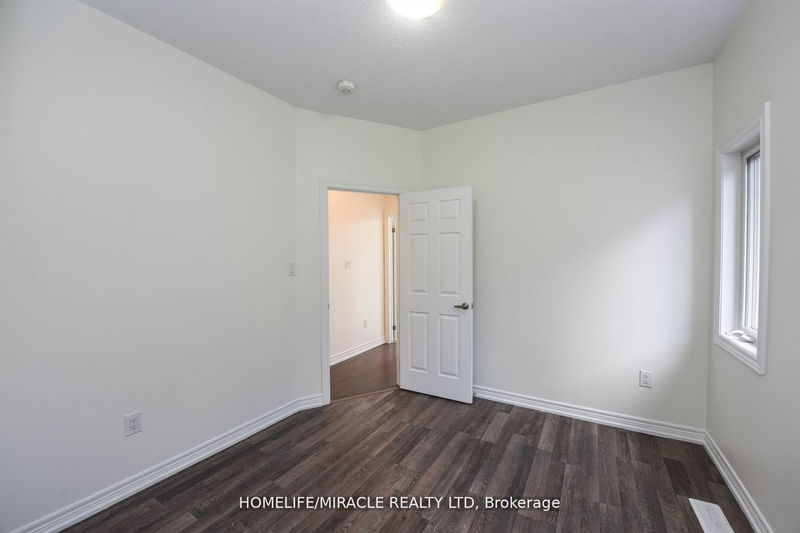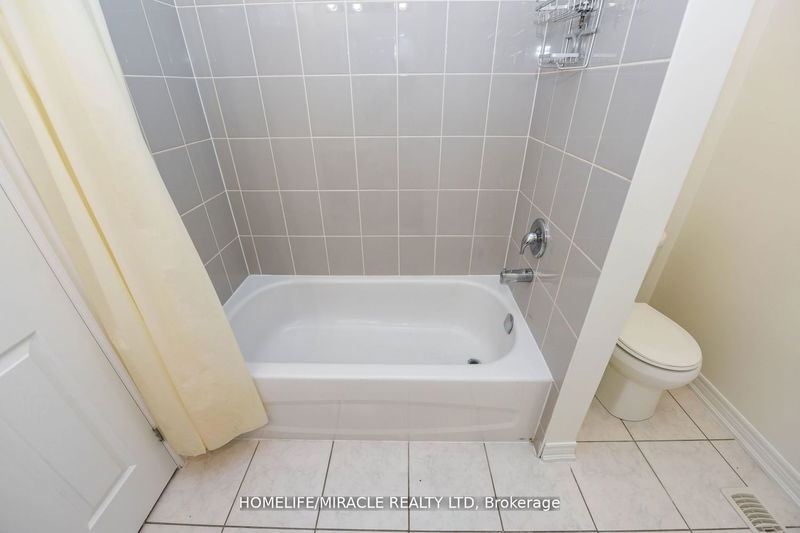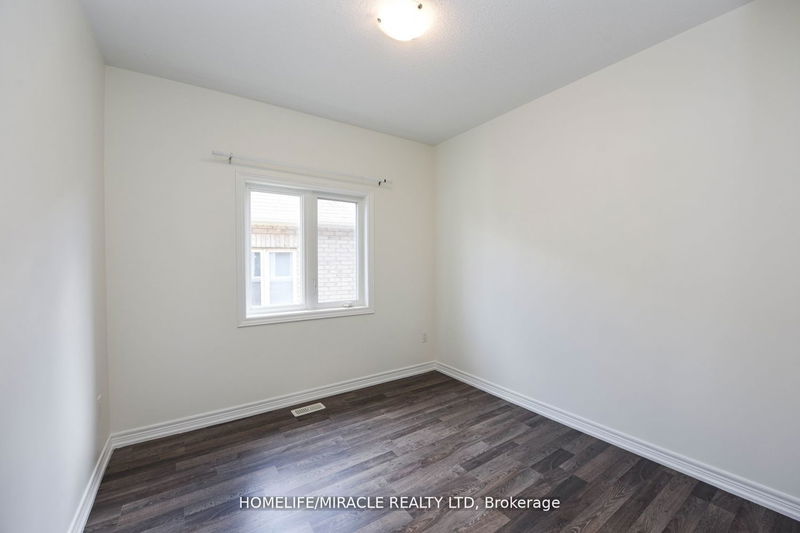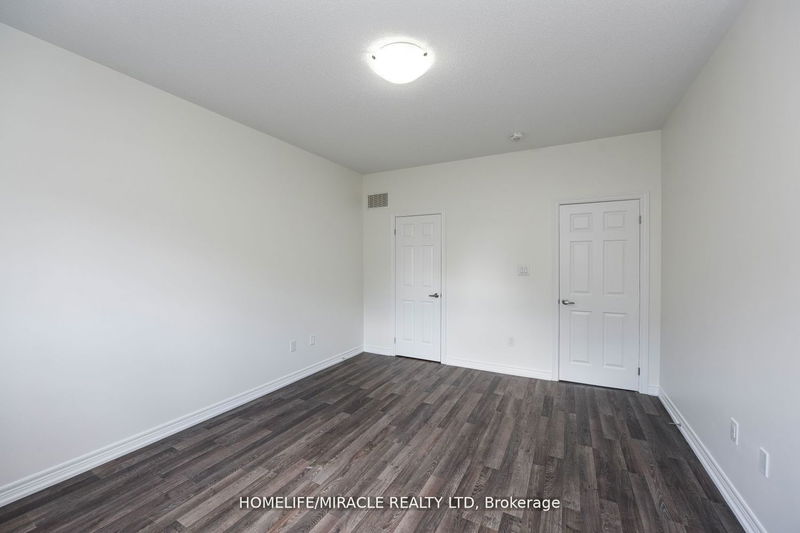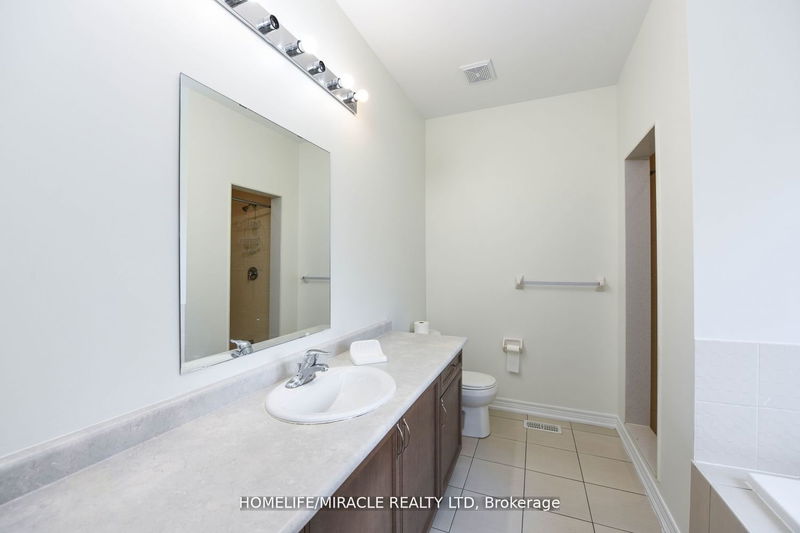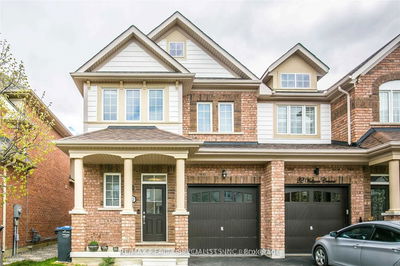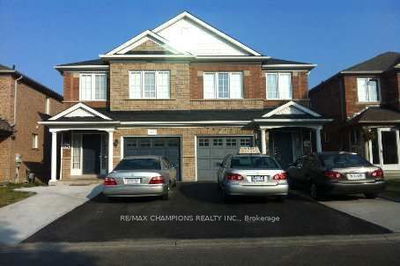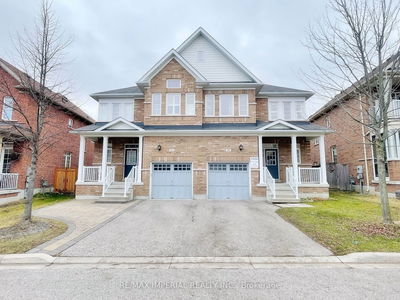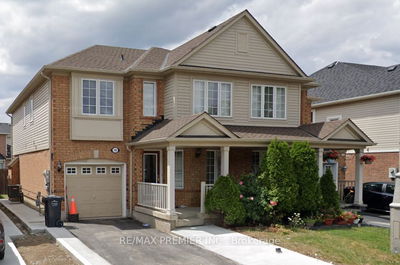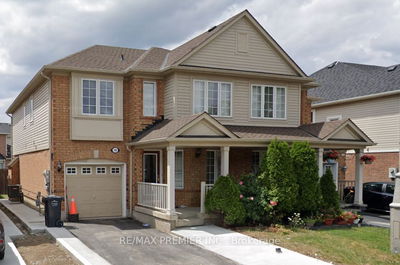4 Years old home 1841 sq ft. Very bright spacious & gorgeous home. Perfect location close to Walmart, Banks, shopping, park, transit, school. 3 mins drive to Mt Pleasant Go stn.9 Ft ceiling. Hardwood on main floor & upper hallway. Oak staircase & new laminate floor in all bedrooms.Pot lights everywhere. Beautiful kitchen with stainless appliances. Fenced backyard. 1 car garage. Large laundry room on 2nd floor. Unfinished basement with separate entrance. Lot of natural sunlight everywhere
Property Features
- Date Listed: Saturday, January 20, 2024
- City: Brampton
- Neighborhood: Credit Valley
- Major Intersection: Mississauga Rd/Williams Parkwy
- Full Address: 418 Royal West Drive, Brampton, L6X 5K1, Ontario, Canada
- Living Room: Open Concept, Hardwood Floor, Pot Lights
- Kitchen: Granite Counter, Ceramic Floor, Pot Lights
- Listing Brokerage: Homelife/Miracle Realty Ltd - Disclaimer: The information contained in this listing has not been verified by Homelife/Miracle Realty Ltd and should be verified by the buyer.

























