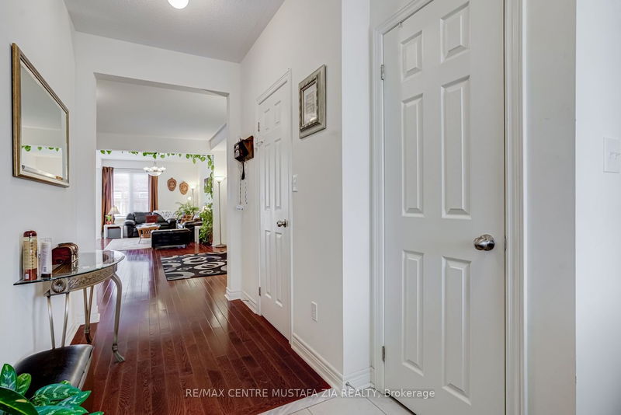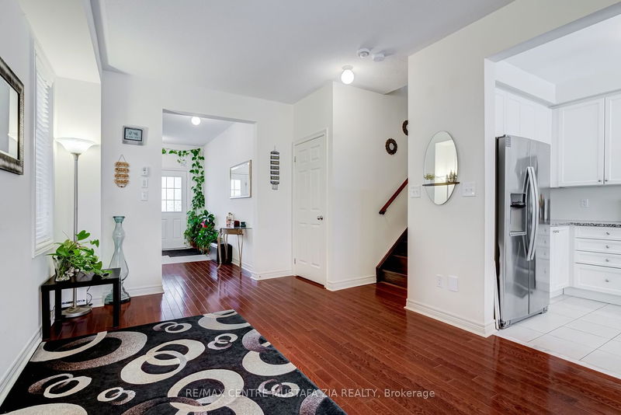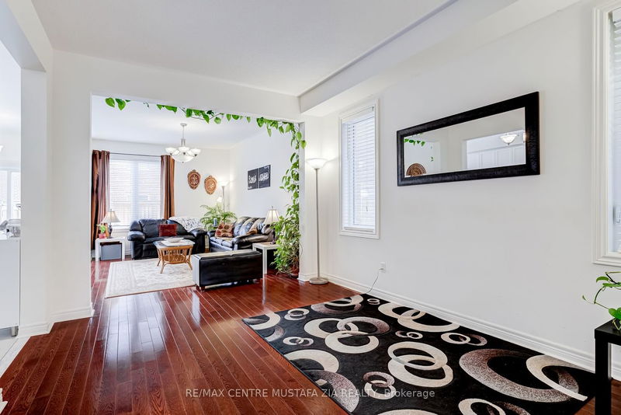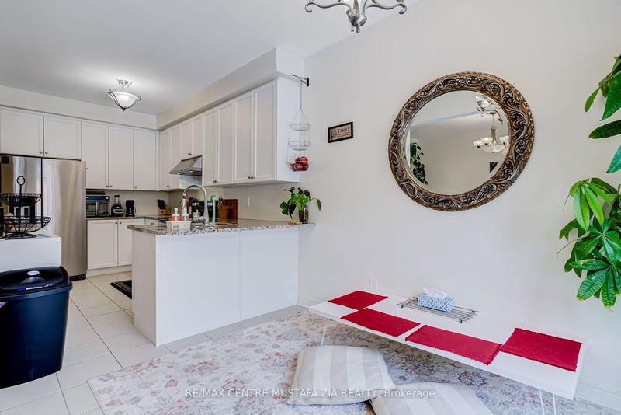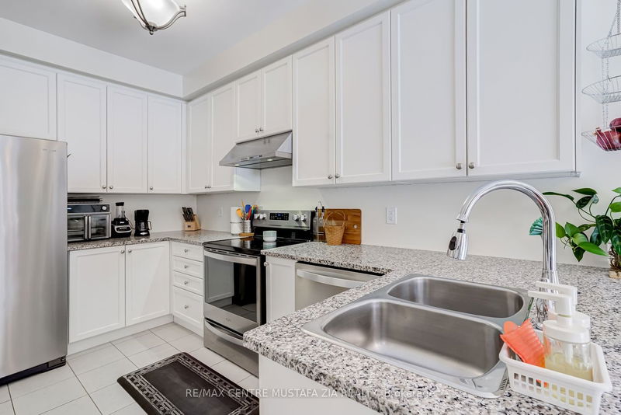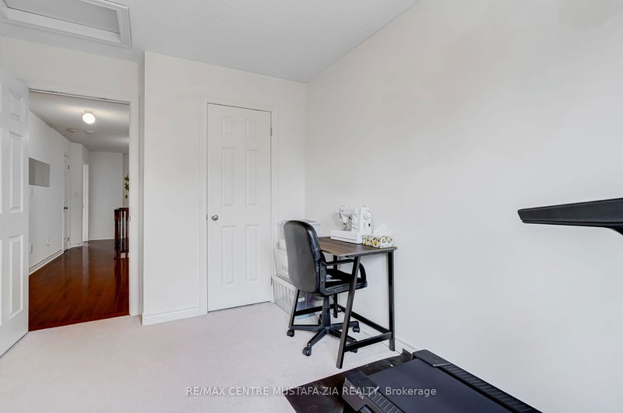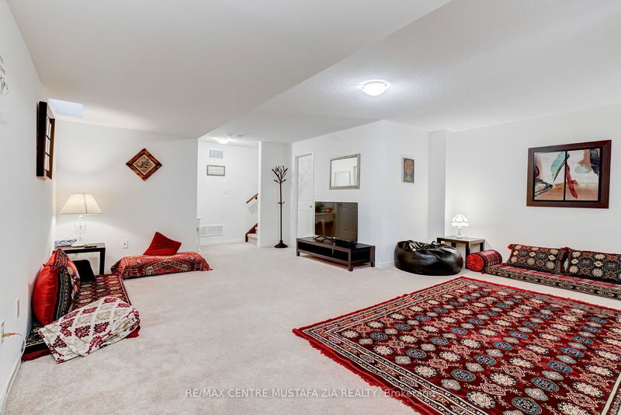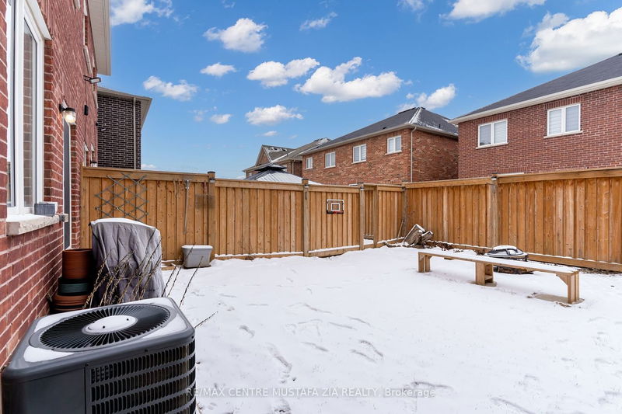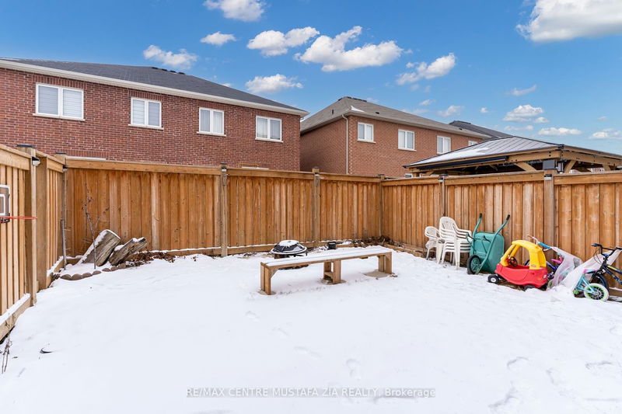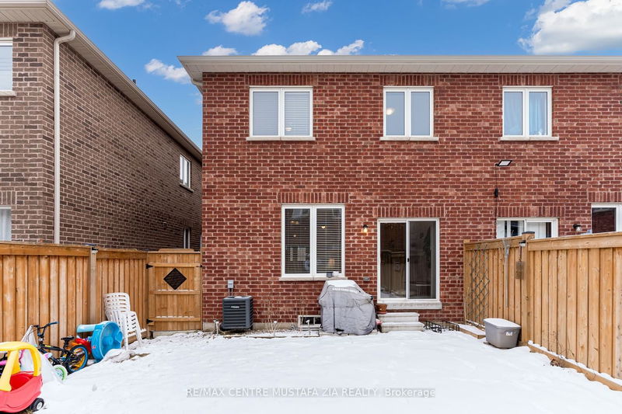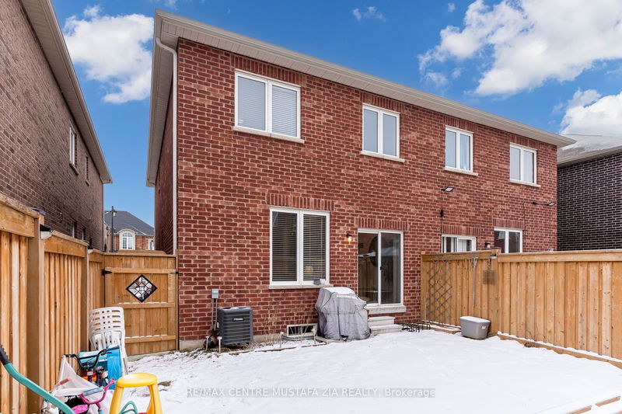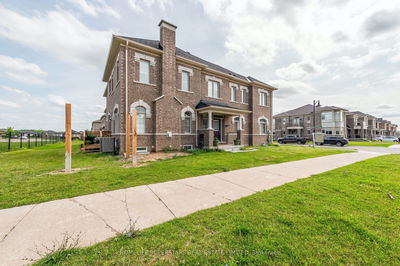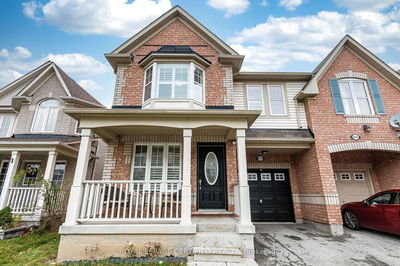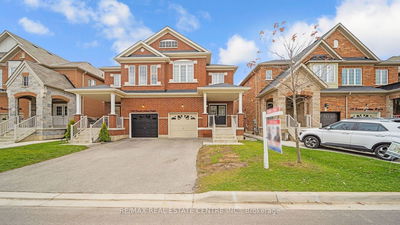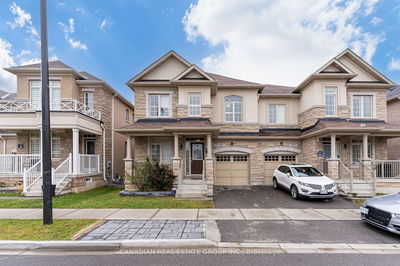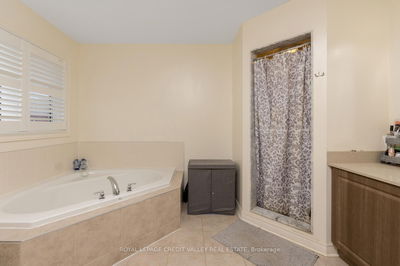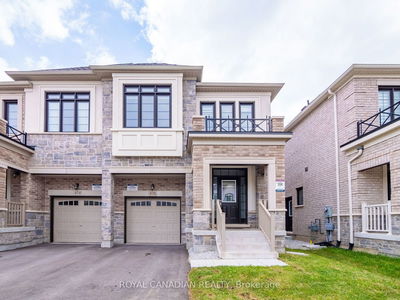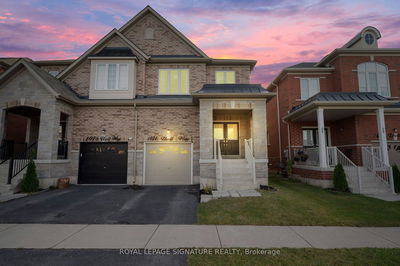Experience Spacious Living In This 4 Bedroom Home With Finished Basement & 4 Car Parking! Upon Entering The Double Doors, A Bright & Airy Layout With Soaring Ceilings Welcomes You. The Main Floor Has A Dining Room, Open Concept Living Room & Eat-In Kitchen With W/O To A Large Backyard. The Kitchen Features Granite Countertops, Upgraded S/S Appliances & Lots Of Cabinetry. The Hardwood Floors Continue Up To The Second Floor Landing. Upstairs Has 4 Spacious Bedrooms With Closets. The Primary Bedroom Features 2 Walk-In Closets & A 3Pc En-Suite. The Basement Is Finished With A Rec Room & Roughed In Ready For An Additional Bathroom.
Property Features
- Date Listed: Saturday, January 20, 2024
- Virtual Tour: View Virtual Tour for 612 Mockridge Terrace
- City: Milton
- Neighborhood: Harrison
- Full Address: 612 Mockridge Terrace, Milton, L9T 8W2, Ontario, Canada
- Living Room: Hardwood Floor, Open Concept, O/Looks Backyard
- Kitchen: Tile Floor, Stainless Steel Appl, Granite Counter
- Listing Brokerage: Re/Max Centre Mustafa Zia Realty - Disclaimer: The information contained in this listing has not been verified by Re/Max Centre Mustafa Zia Realty and should be verified by the buyer.





