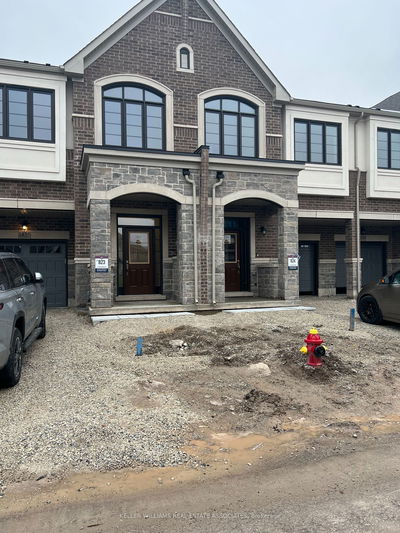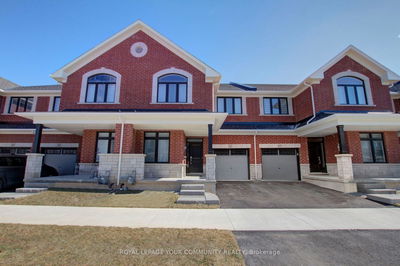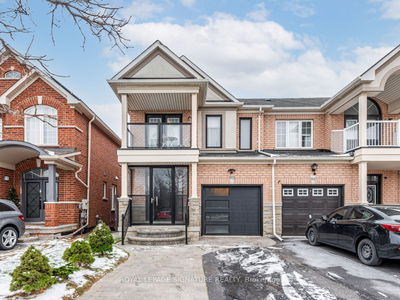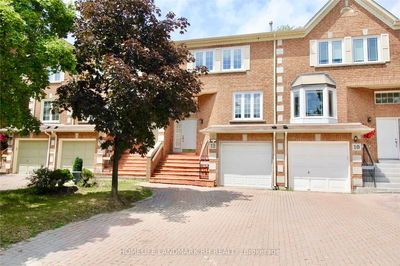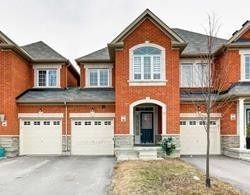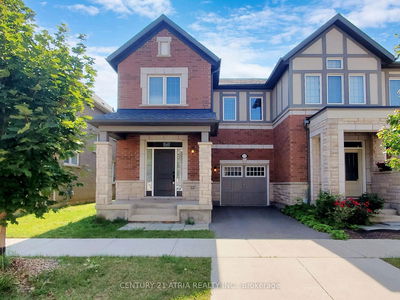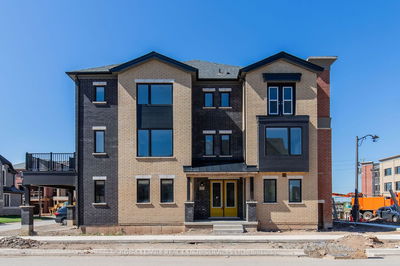Enjoy the relaxing setting from the balcony overlooking the ravine. Graciously appointed 2200 sq ft modern townhome with complementary choice of quality finishes including hardwoods and granite. Family room offers ravine views with gas fireplace and walk-out to deck. Formal dining space is generous and would easily accommodate larger gatherings. Kitchen overlooks backyard and peaceful ravine setting. Four bedrooms + upper-level laundry room for convenience. Master 5-piece ensuite plus additional 5-piece main bath. The unfinished walkout basement offers a bright open place for workouts or play; freshly painted floor. Sought after school district of White Oaks Secondary School offering International Baccalaureate Program. Library/Recreation Centre right in the neighbourhood. Minutes down the road to Oakville Hospital.
Property Features
- Date Listed: Sunday, January 21, 2024
- City: Oakville
- Neighborhood: Rural Oakville
- Major Intersection: Dundas/Sixith
- Full Address: 1-324 Ellen Davidson Drive, Oakville, L6M 0Y6, Ontario, Canada
- Family Room: Hardwood Floor, Gas Fireplace, California Shutters
- Kitchen: W/O To Balcony, Centre Island, O/Looks Family
- Listing Brokerage: Martin Group - Disclaimer: The information contained in this listing has not been verified by Martin Group and should be verified by the buyer.



























