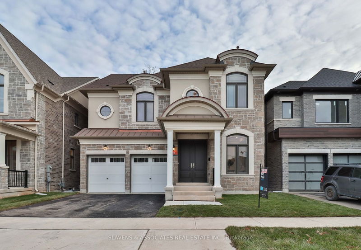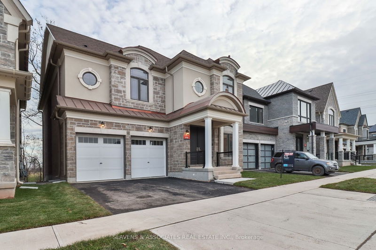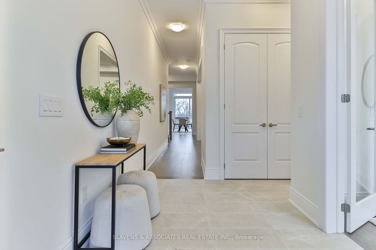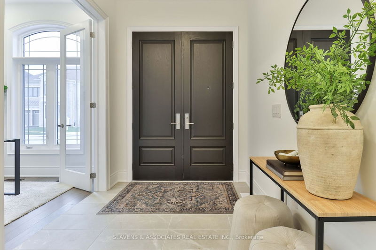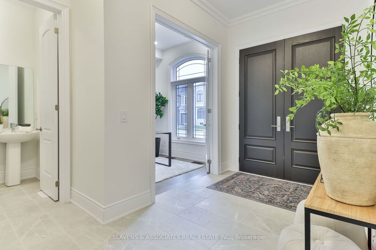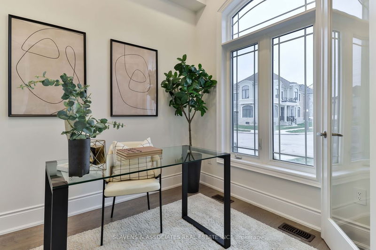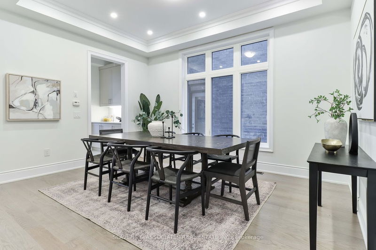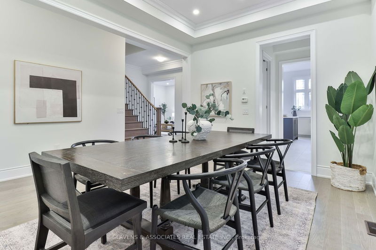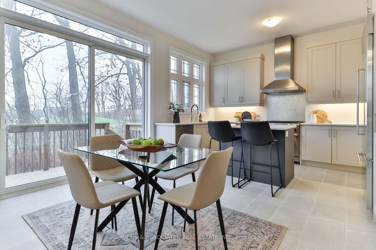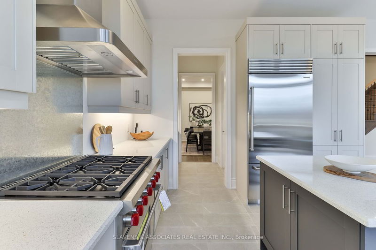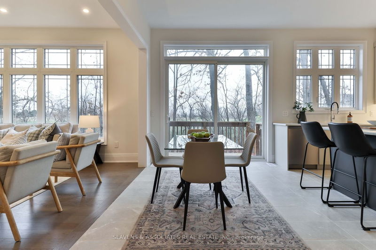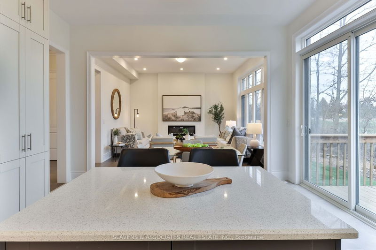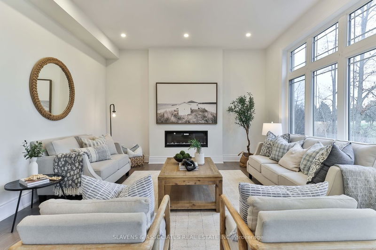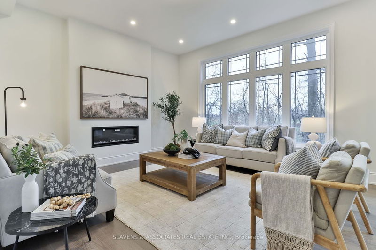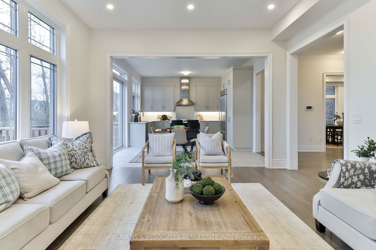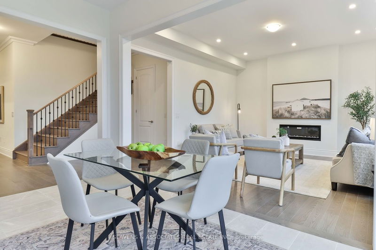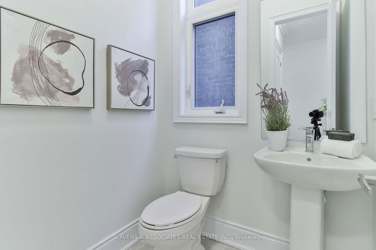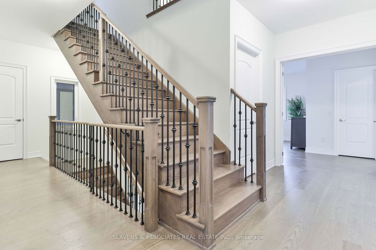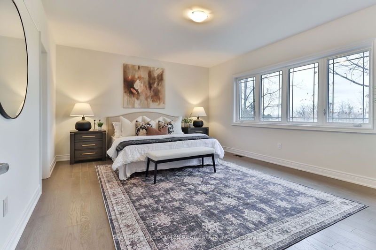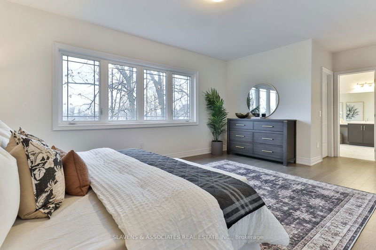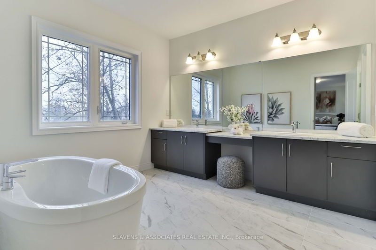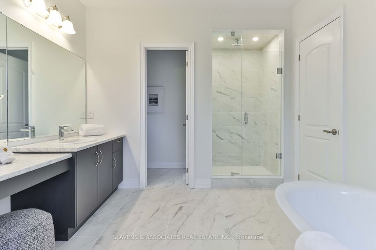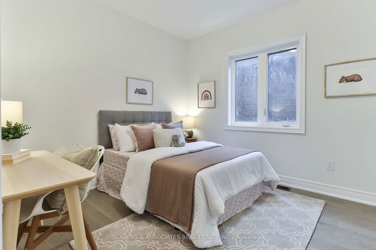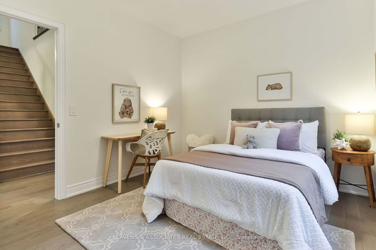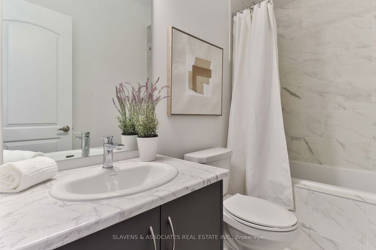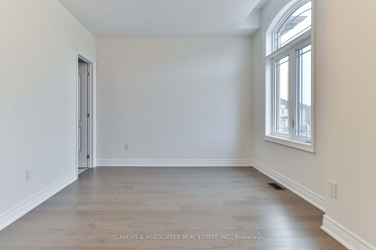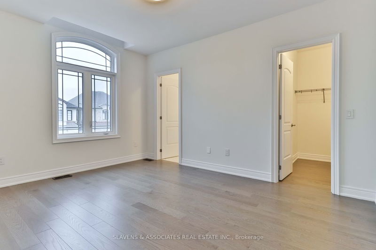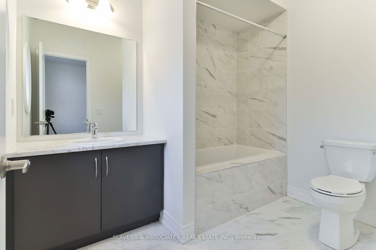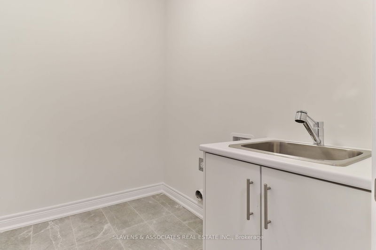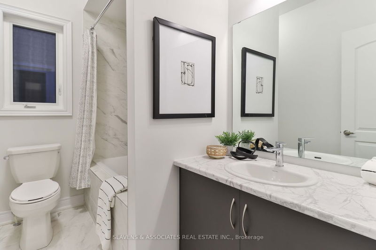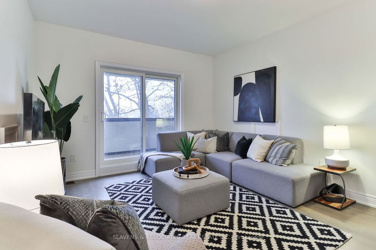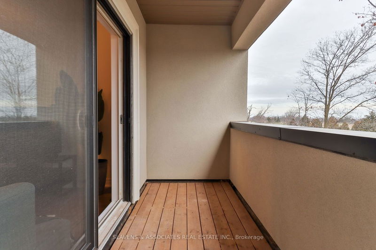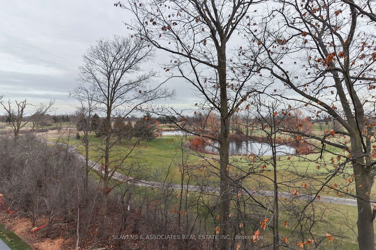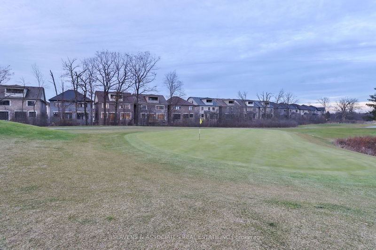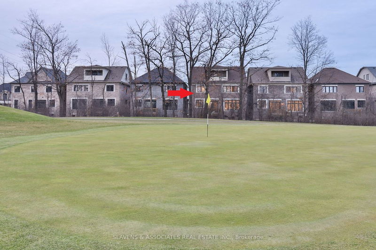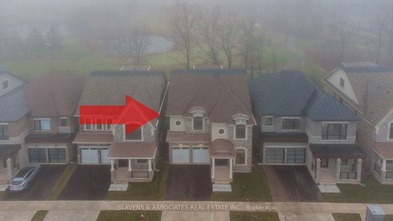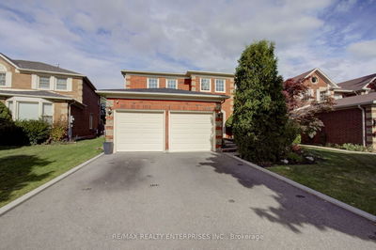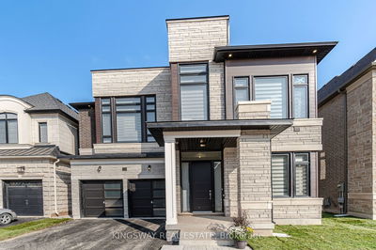"Encore" By Countrywide Homes. Best Location Backing On To Golf Course! Abundant Breathtaking Private Views Of The Lush Golf Course From The Kitchen/Family Rm, Primary Bedrm/Ensuite As Well As The Stunning 3rd Floor Loft With 5th Bedrm, 6th Bathrm And An Amazing Lounging Space With Balcony Overlooking The Expansive Golf Course Views! This Brand New Never Lived In 5 Bedrm Executive Home Boasts 3706 SQFT Of Luxury Private Living. Southern Exposure & Oversized Windows Allows Natural Light To Fill The Homes Interior. Gourmet Kitchen With Built-In Sub-Zero, Wolf Appliances & Servery With Pantry For Easy Dining Service. All 2nd Floor Bedrooms Have Ensuite Baths And Walk-In Closets. 10' High Ceilings On Main And 9' High On 2nd Floor. Don't Miss This Unique Opportunity To Live In Your Own Private Oasis. Close To Bronte Harbour & Lake, Renowned Golf Courses, Top Schools, Parks, Shopping, Bronte GO Station, Hwys 407, QEW/403.
Property Features
- Date Listed: Monday, January 22, 2024
- Virtual Tour: View Virtual Tour for 2388 Charles Cornwall Avenue
- City: Oakville
- Neighborhood: Glen Abbey
- Full Address: 2388 Charles Cornwall Avenue, Oakville, L6M 4G3, Ontario, Canada
- Kitchen: Tile Floor, Combined W/Family, Overlook Golf Course
- Family Room: Hardwood Floor, Fireplace, Overlook Golf Course
- Listing Brokerage: Slavens & Associates Real Estate Inc. - Disclaimer: The information contained in this listing has not been verified by Slavens & Associates Real Estate Inc. and should be verified by the buyer.

