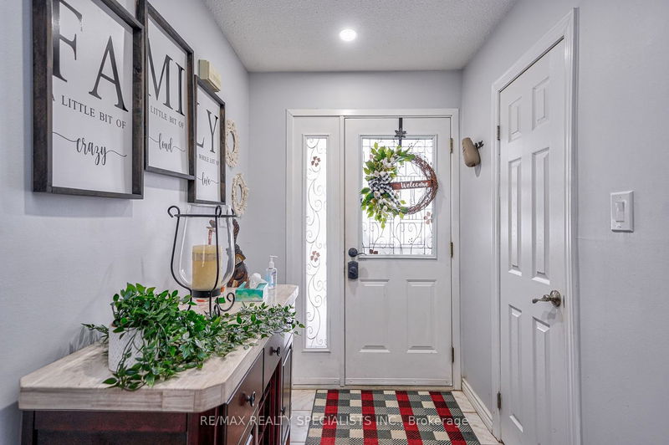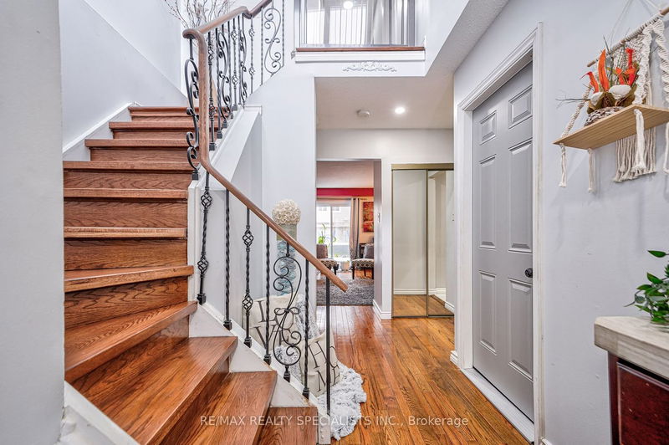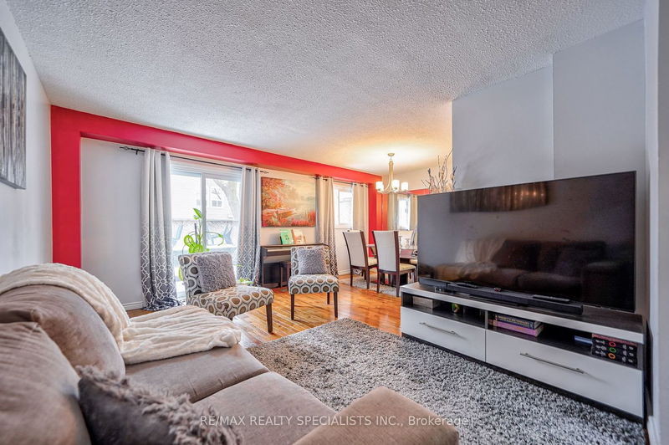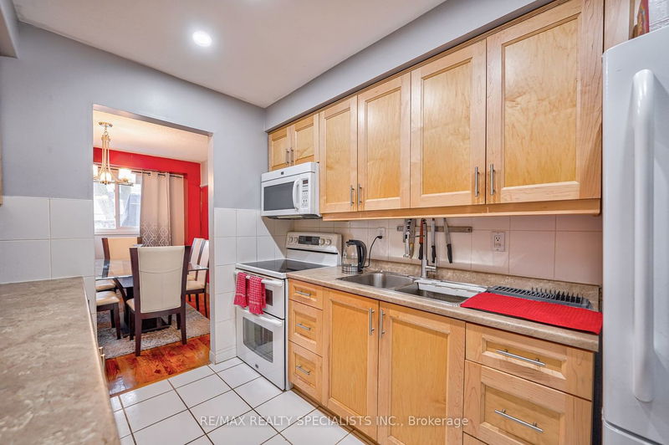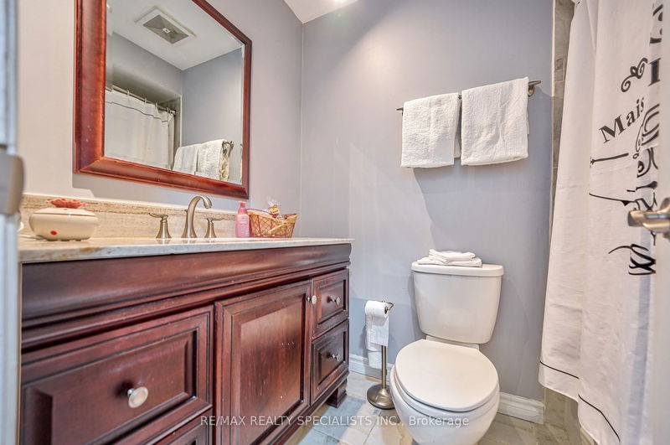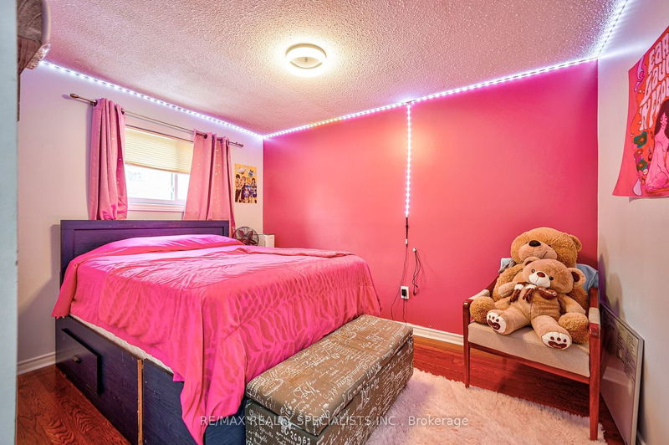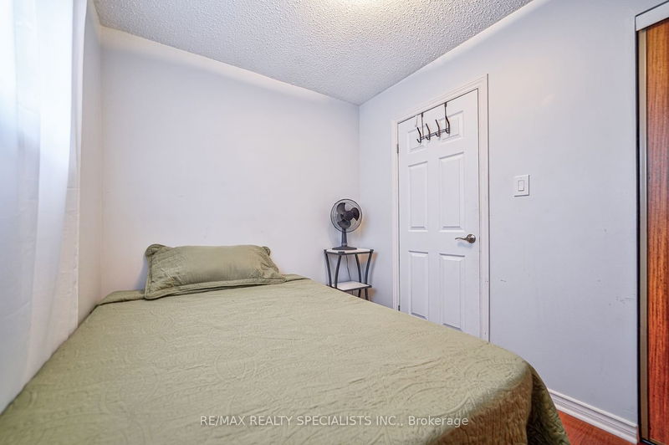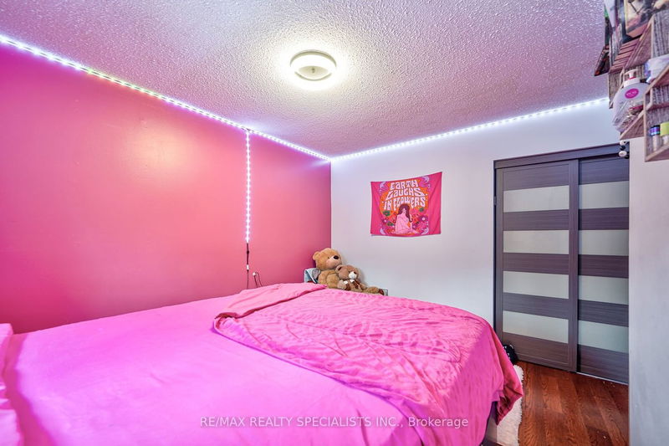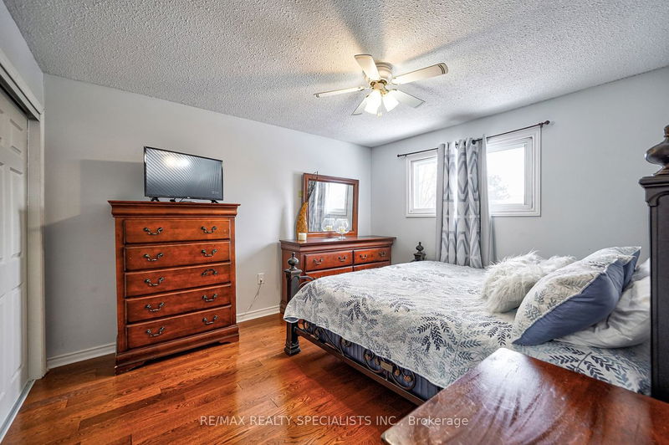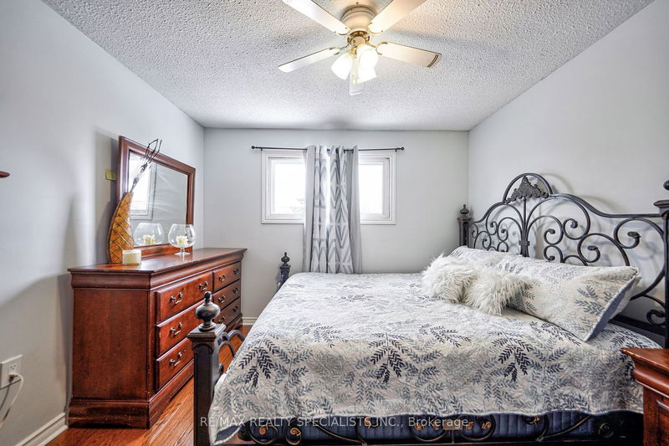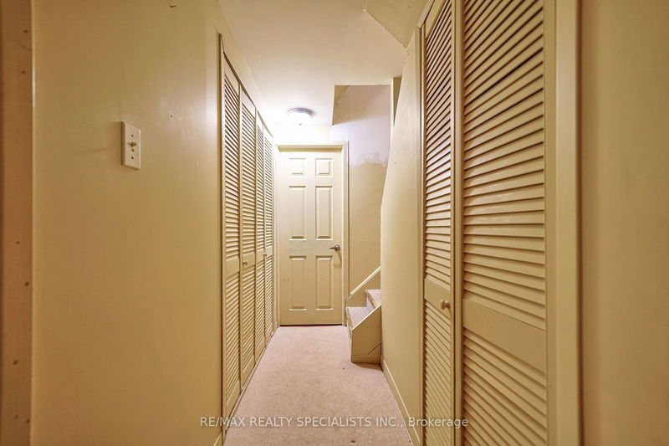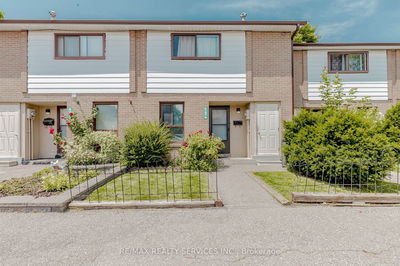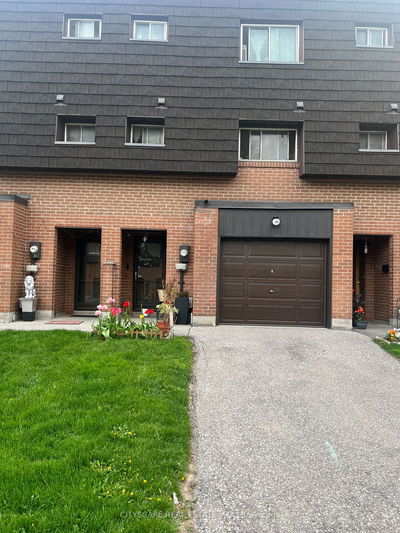Step into this charming 3-bedroom, 2-bathroom haven that's ready to welcome you with open arms! This upgraded and well-maintained home offers plenty of space and delightful features for you to enjoy. The kitchen is a standout with its Shaker Birch cabinetry, double sinks, and convenient pull-out drawers. Throughout the house, you'll find beautiful hardwood floors, and the staircase is adorned with a sleek Plexiglas railing. Stay organized effortlessly with handy closet organizers, and the bathrooms have a fresh, modern look. Outside, there's a convenient BBQ hookup, and the electronic garage opener makes daily life a breeze. The lower level adds extra fun with a versatile rec room, additional storage, and built-in bookshelves. Cozy up by the electric fireplace on chilly evenings, completing the perfect picture of your new home. This home is upgraded in every way to make your living easy and stylish!
Property Features
- Date Listed: Monday, January 22, 2024
- Virtual Tour: View Virtual Tour for 60 Enmount Drive
- City: Brampton
- Neighborhood: Southgate
- Full Address: 60 Enmount Drive, Brampton, L6T 4C9, Ontario, Canada
- Living Room: Hardwood Floor, W/O To Deck
- Kitchen: Ceramic Back Splash
- Listing Brokerage: Re/Max Realty Specialists Inc. - Disclaimer: The information contained in this listing has not been verified by Re/Max Realty Specialists Inc. and should be verified by the buyer.





