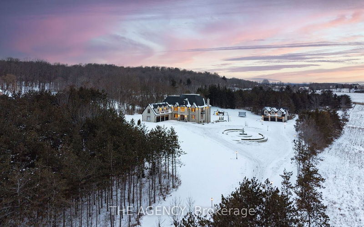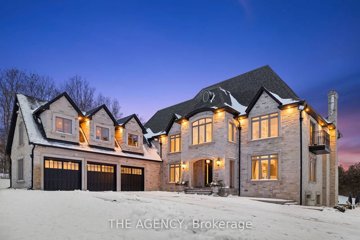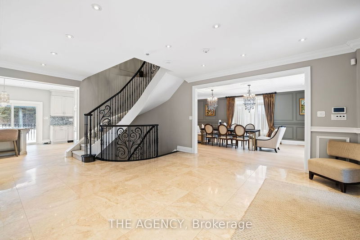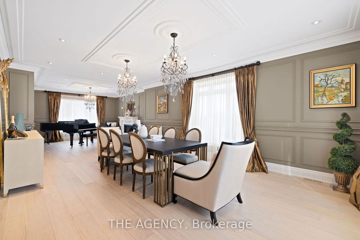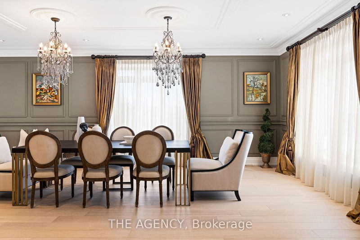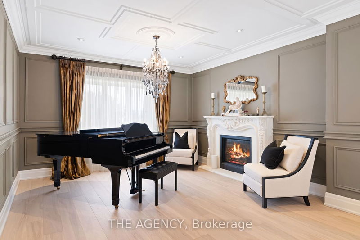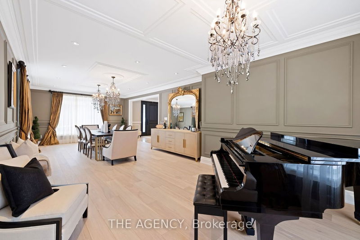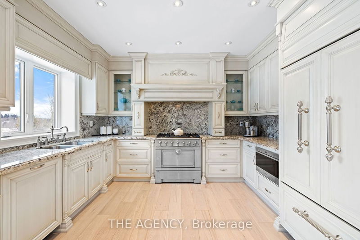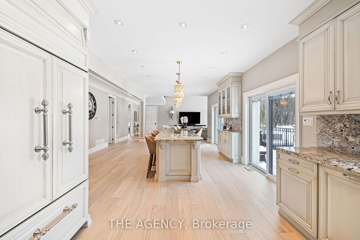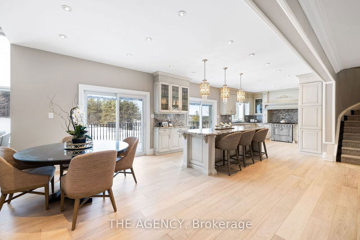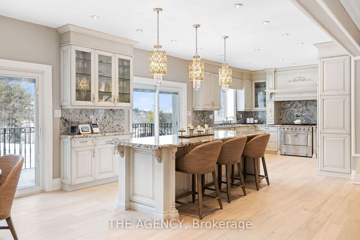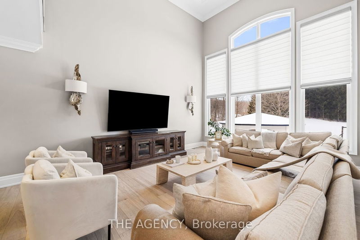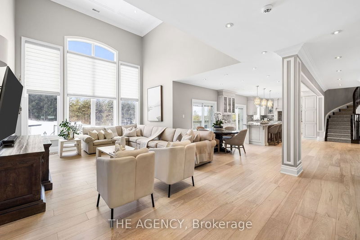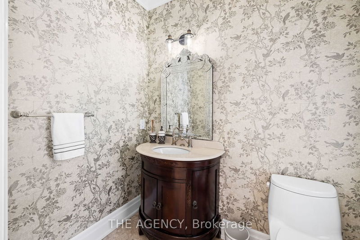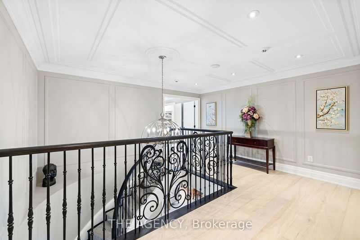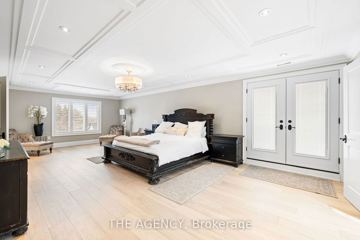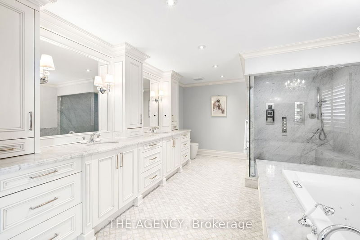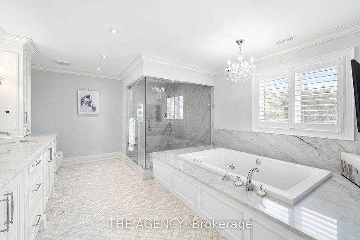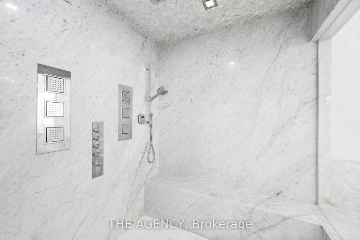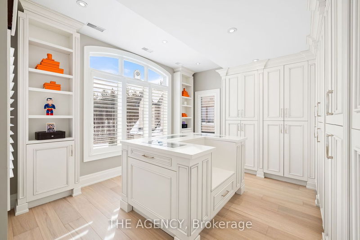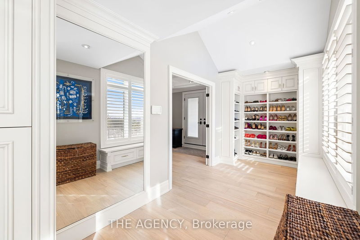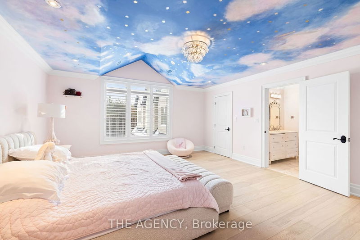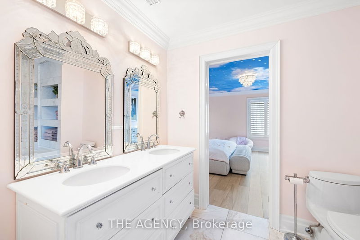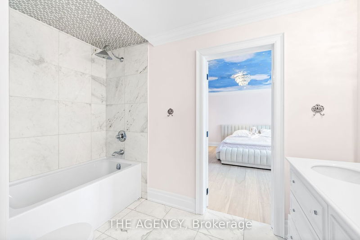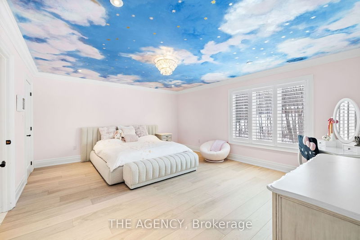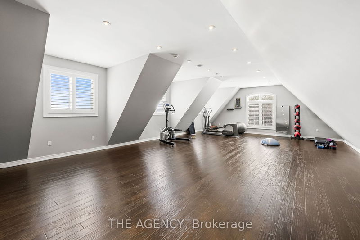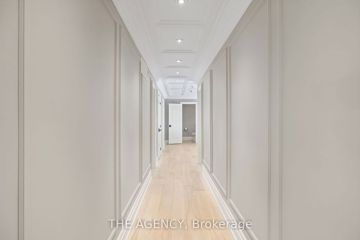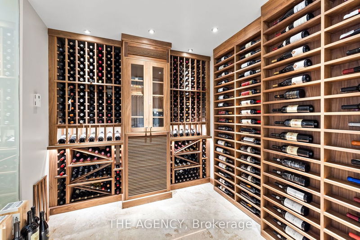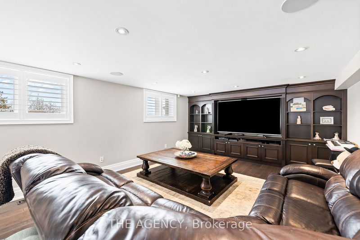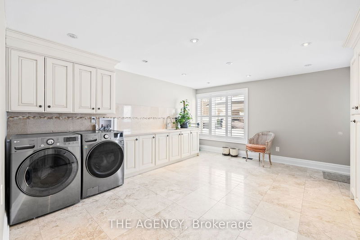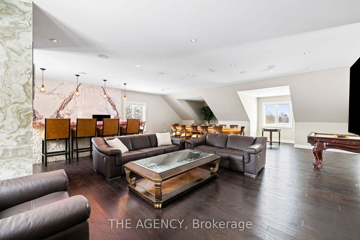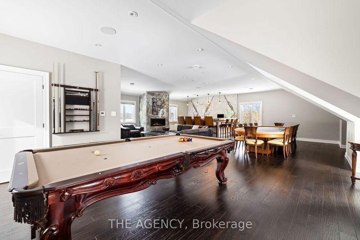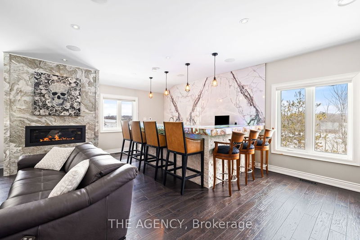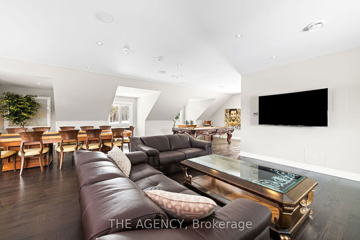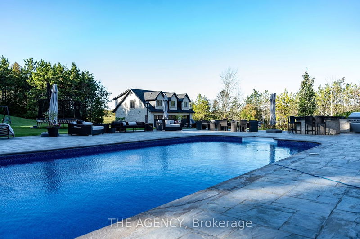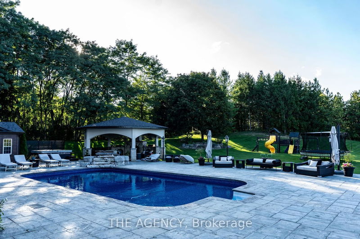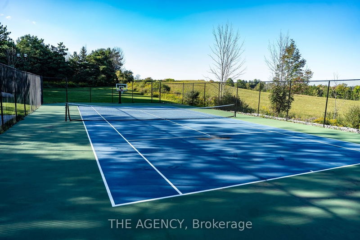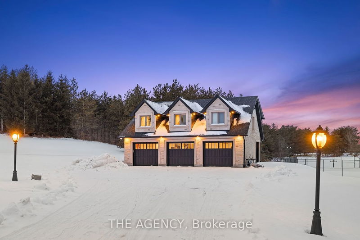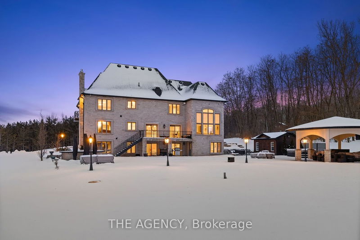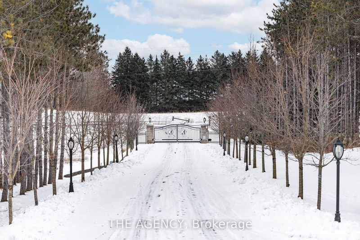Nestled within a private gated estate on 9.96 acres this expansive 10,000+ sqft residence harmoniously blends luxury and nature. The estate features a tennis/basketball court for active pursuits, an inviting in-ground pool and hot tub with an adjacent entertainment area under a stylish cabana, and an outdoor kitchen providing the perfect setting for alfresco dining. This residence boasts seven bedrooms, 7 baths, providing spacious and private accommodations. Adding to the allure is a 900 sqft loft. Offering versatile space for various activities. The property features a perfect entertainment kitchen equipped with a La Cronue stove, Sub-Zero refrigerator and Wolfe appliances. Included is a beautiful wine cellar that provides a refined space to savour and showcase wines for wine enthusiasts. The Estate also features a six car garage with ample parking and storage. A unique touch is the additional garage with a 1300 sqft loft on top as a dedicated entertainment space.
Property Features
- Date Listed: Monday, January 22, 2024
- Virtual Tour: View Virtual Tour for 10806 Halls Lake Side Road
- City: Caledon
- Neighborhood: Palgrave
- Full Address: 10806 Halls Lake Side Road, Caledon, L7E 3R8, Ontario, Canada
- Kitchen: B/I Appliances, Centre Island, Granite Counter
- Family Room: Large Window, Combined W/Kitchen, Open Concept
- Listing Brokerage: The Agency - Disclaimer: The information contained in this listing has not been verified by The Agency and should be verified by the buyer.

