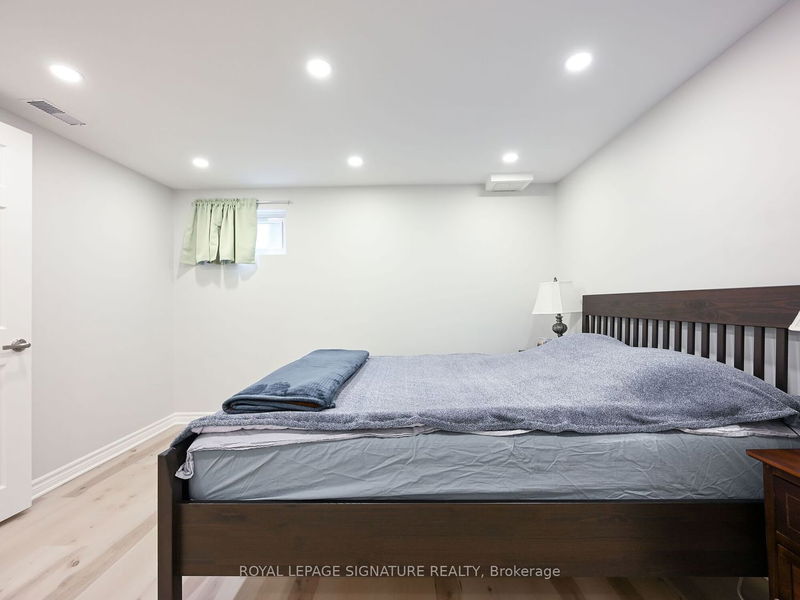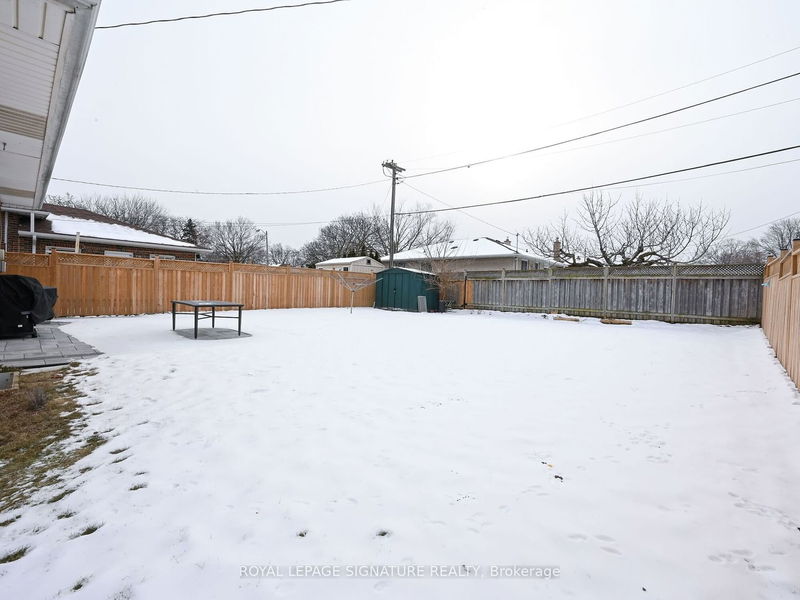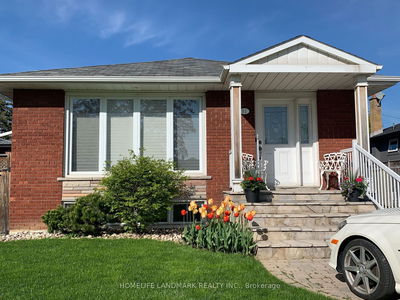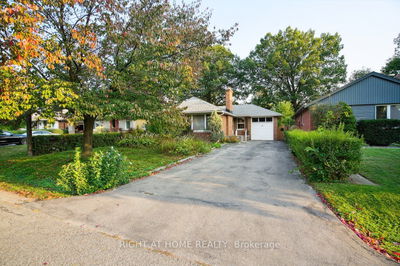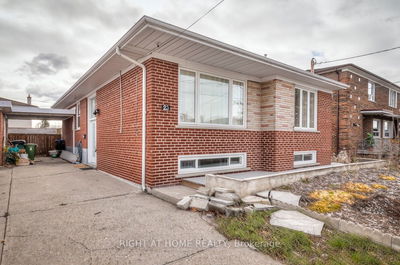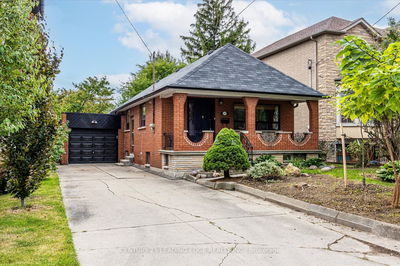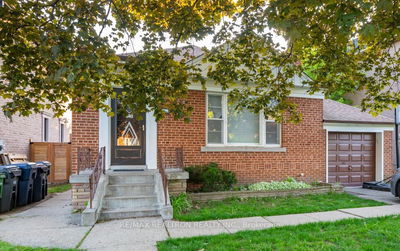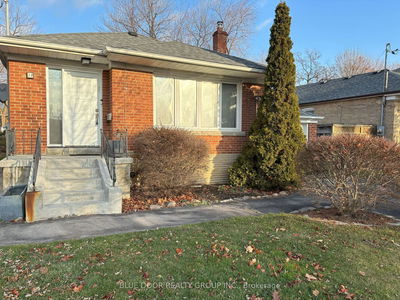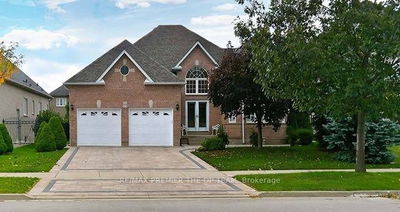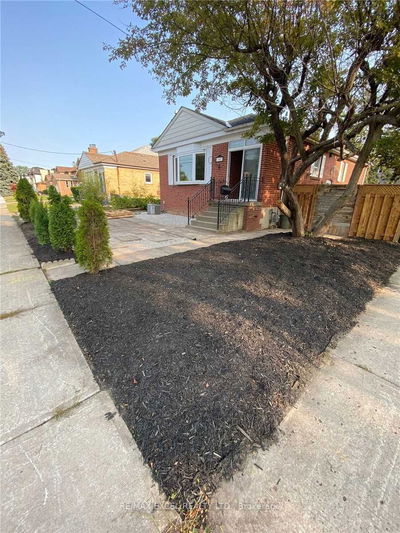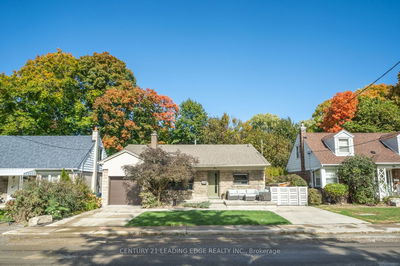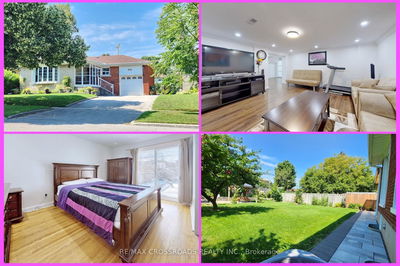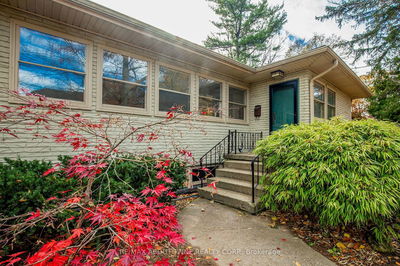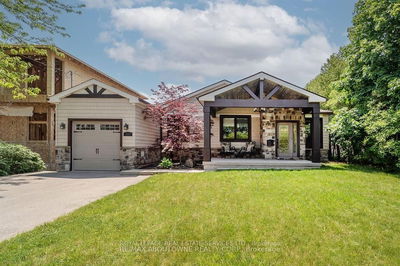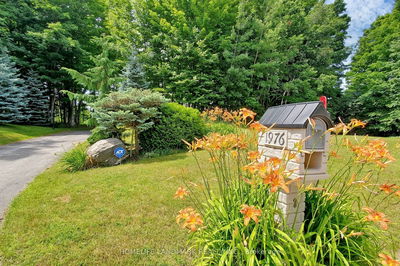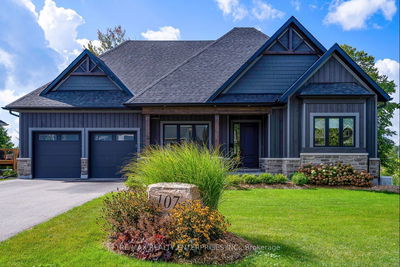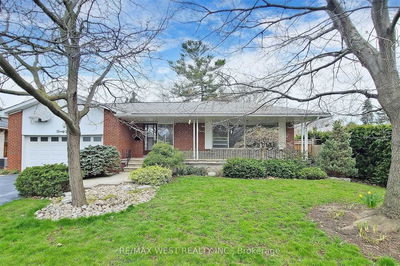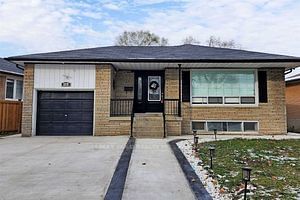Nested on a tranquil street, 55 Learmont Dr. is a perfectly located, fully renovated, exquisite 3+2 bungalow, offering serene park views and a substantial lot (50 x 120 ft) perfect for empty nesters, and families! Amplified by a double-width private driveway, leading to a great-sized fully fenced-in backyard, this home is an ideal haven for entertaining, children's play and/or relaxation. The newly renovated, open plan main floor welcomes you with an abundance of natural light, highlighting gleaming hardwood floors throughout, good sized bedrooms, and a new modern updated double sink bathroom and kitchen, featuring stone countertops, stainless steel appliances and breakfast bar, seamlessly blending style and utility. The lower level features new vinyl flooring, a spacious rec room, ample storage space, and two additional bedrooms. This thoughtful transformation creates versatile living spaces, a perfect retreat for both family and guests.
Property Features
- Date Listed: Tuesday, January 23, 2024
- Virtual Tour: View Virtual Tour for 55 Learmont Drive
- City: Toronto
- Neighborhood: Willowridge-Martingrove-Richview
- Full Address: 55 Learmont Drive, Toronto, M9R 2G1, Ontario, Canada
- Living Room: Picture Window, North View, Hardwood Floor
- Kitchen: Eat-In Kitchen, Breakfast Bar, Tile Floor
- Listing Brokerage: Royal Lepage Signature Realty - Disclaimer: The information contained in this listing has not been verified by Royal Lepage Signature Realty and should be verified by the buyer.





























