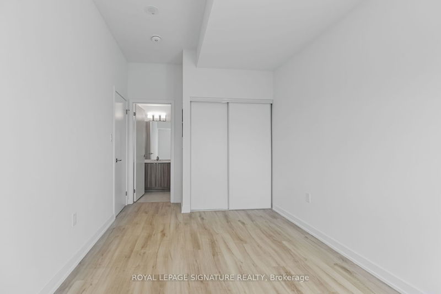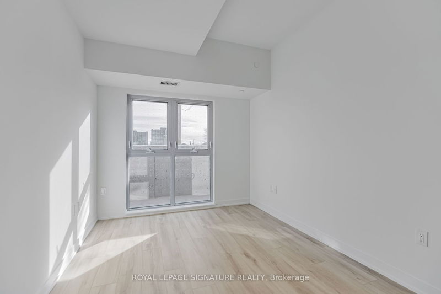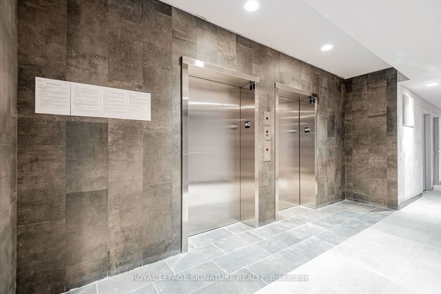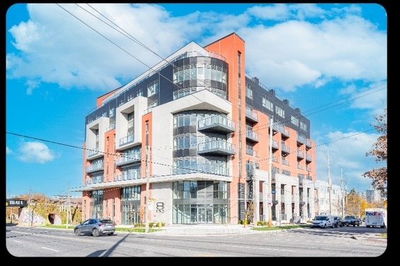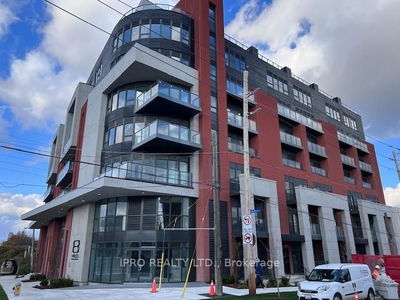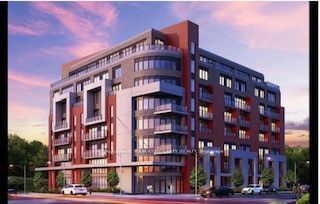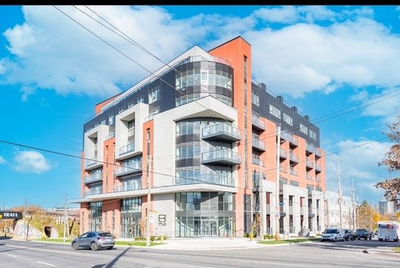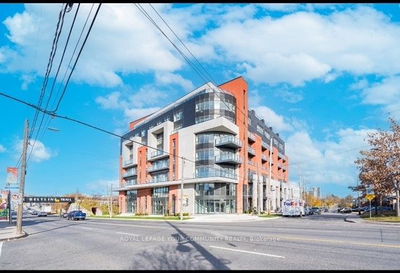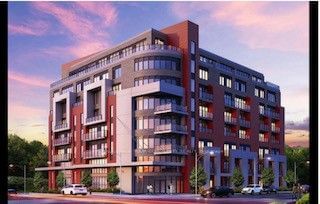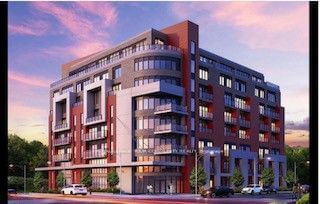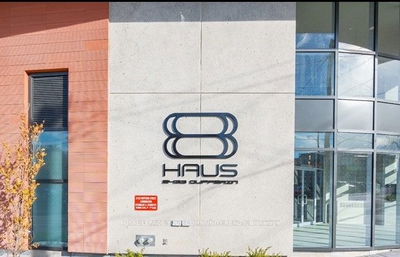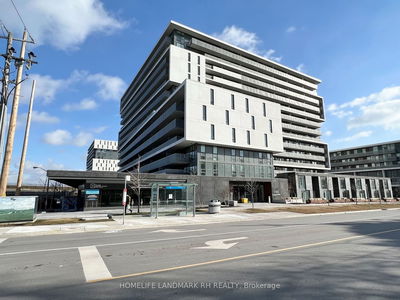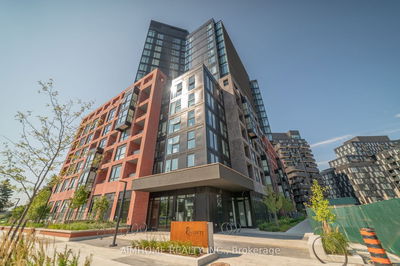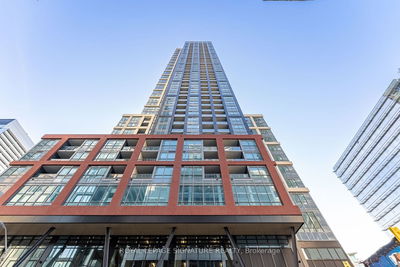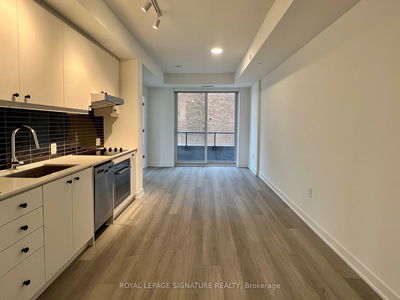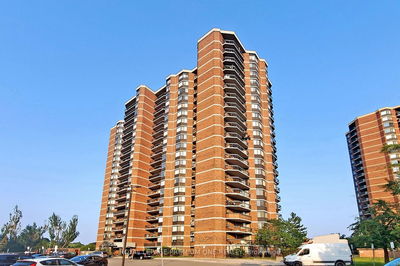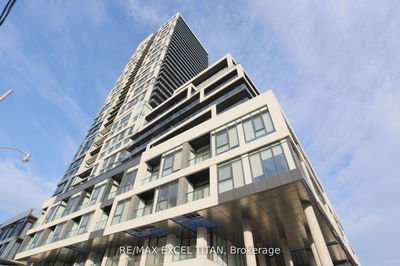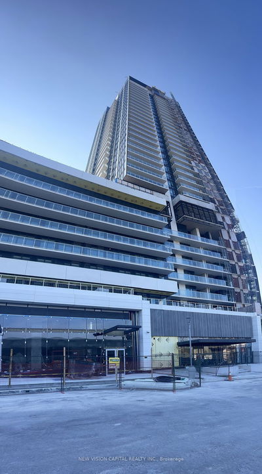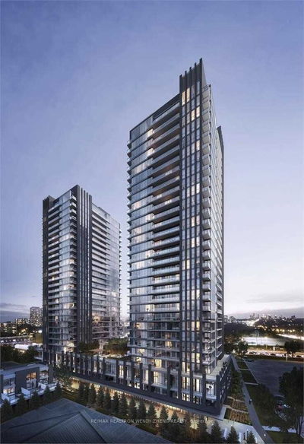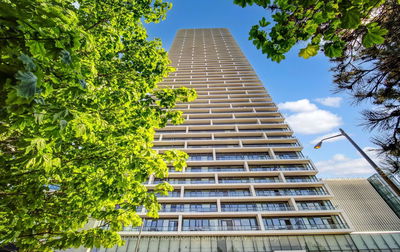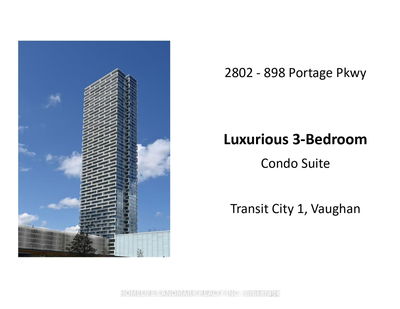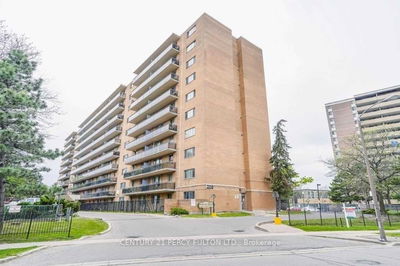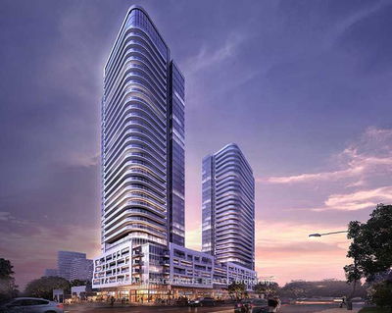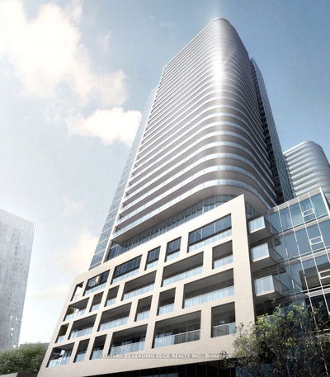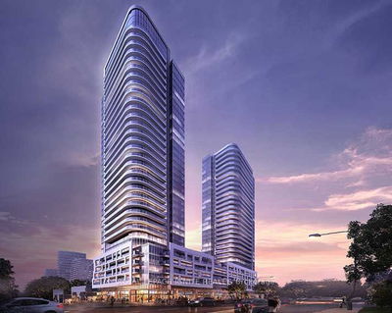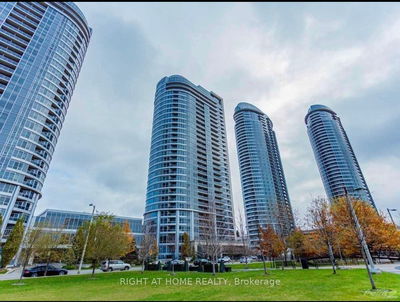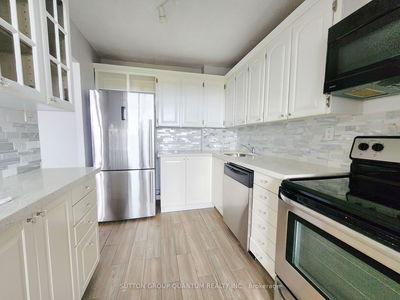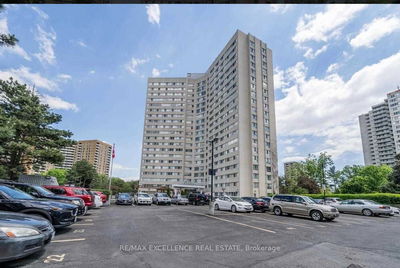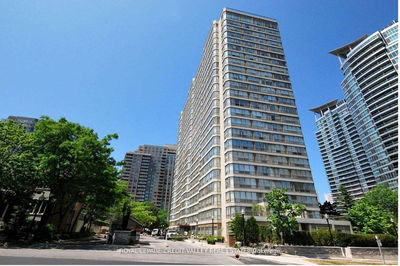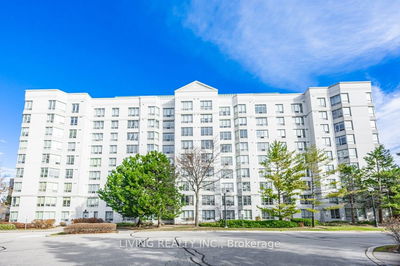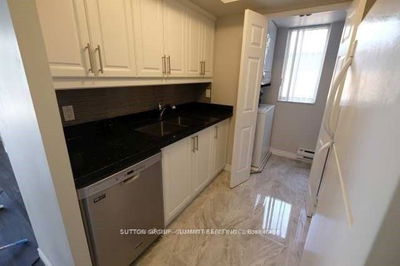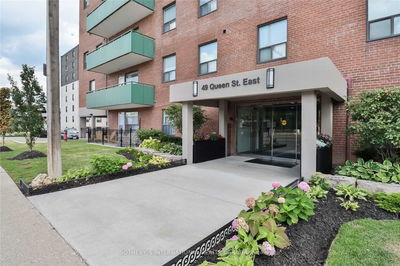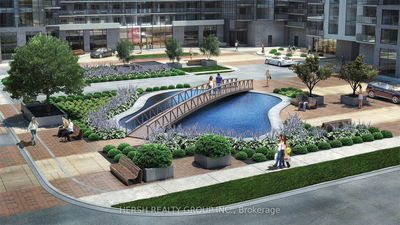Welcome to modern living at its finest in this brand-new never lived in 3-bedroom 2 bath suite. This urban retreat offers a perfect blend of style, practicality, and features 9 foot smooth ceilings, an open concept kitchen and stainless-steel appliances. A fantastic layout to embrace the joy of cooking and entertaining in your spacious kitchen. The design seamlessly integrates with the living space, creating a central hub for socializing. Three generously sized bedrooms, with one ensuite washroom allow for comfort and convenience. And let's not forget... Location! Location! Location! You're effortlessly connected to everything the city has to offer. Explore nearby Yorkdale mall, and the York Beltline Trail which provides an oasis for cyclists, runners, or walkers to explore year-round. Plus, this building is just steps away from the future Eglinton Crosstown LRT and has easy access to the nearby Eglinton West subway station, or if you're driving, jump on the Allen Expressway and 401.
Property Features
- Date Listed: Tuesday, January 23, 2024
- Virtual Tour: View Virtual Tour for 302-2433 Dufferin Street
- City: Toronto
- Neighborhood: Briar Hill-Belgravia
- Full Address: 302-2433 Dufferin Street, Toronto, M6E 0B4, Ontario, Canada
- Living Room: Open Concept, Window Flr To Ceil, Laminate
- Kitchen: Stone Counter, Centre Island, Stainless Steel Appl
- Listing Brokerage: Royal Lepage Signature Realty - Disclaimer: The information contained in this listing has not been verified by Royal Lepage Signature Realty and should be verified by the buyer.









