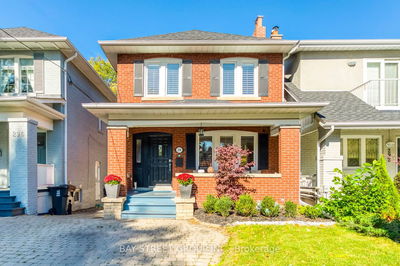Renovated Swansea Gem! Traditional 2 Storey Brick Detached on a Manicured 25' x 94.5' Lot. This Century Build Offers a Wonderful Marriage of Modern Convenience & Original Period Charm, Over 2,000sq.ft of Finished Space, Open Concept Main with Wide Plank Engineered Hardwood Floors, Stunning Brick Fireplace Flanked with Stained Glass, Loads of Natural Light, Renovated Cook's Kitchen with Quartz Counters & Stainless Steel Appliances, 3 Generous Bedrooms, Spacious Primary with Bay Window & Ample Closets, Spa-Like Bathroom with Classic Subway Tile & Heated Floors, Spectacular Basement Reno (2021), Professionally Excavated/Pinned with 8 Foot Ceilings & Radiant Heated Flooring. Swansea PS Catchment, Steps to Bloor West Village Shopping & Entertainment, Rennie Park, High Park, Bloor Subway. Tremendous Turn-Key Family Home!
Property Features
- Date Listed: Wednesday, January 24, 2024
- Virtual Tour: View Virtual Tour for 133 Beresford Avenue
- City: Toronto
- Neighborhood: High Park-Swansea
- Major Intersection: Bloor & Runnymede
- Full Address: 133 Beresford Avenue, Toronto, M6S 3B2, Ontario, Canada
- Living Room: Hardwood Floor, Open Concept, Closed Fireplace
- Kitchen: Renovated, Stainless Steel Appl, Breakfast Bar
- Family Room: Laminate, Heated Floor, Above Grade Window
- Listing Brokerage: Royal Lepage Connect Realty - Disclaimer: The information contained in this listing has not been verified by Royal Lepage Connect Realty and should be verified by the buyer.






















































