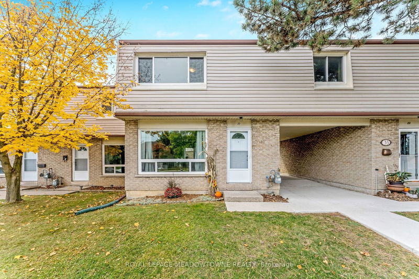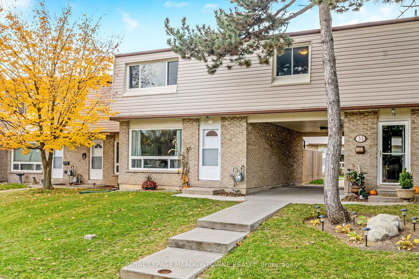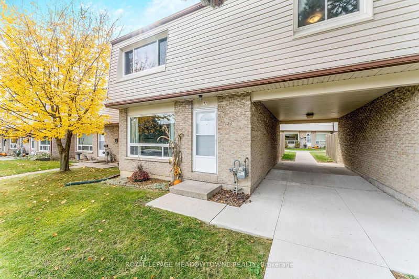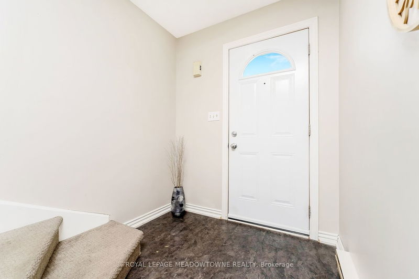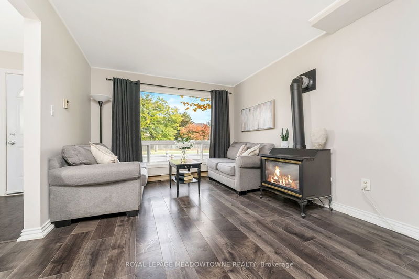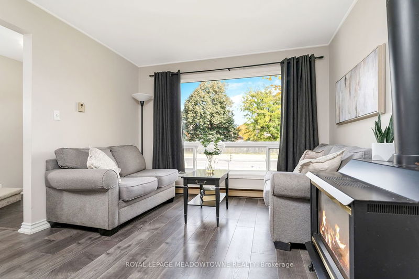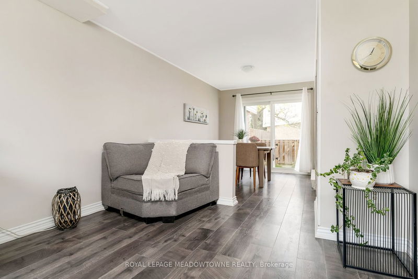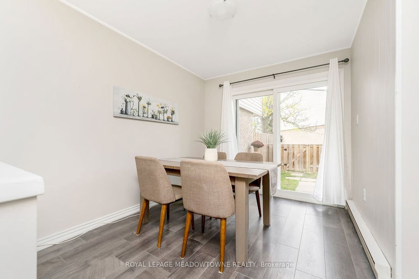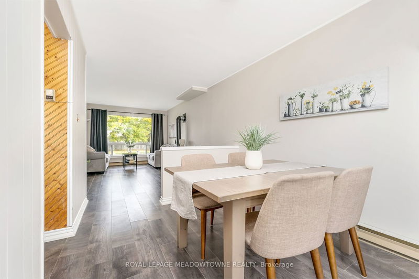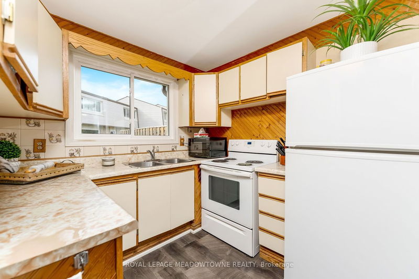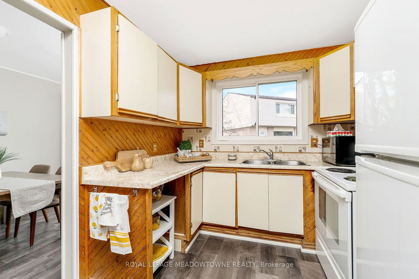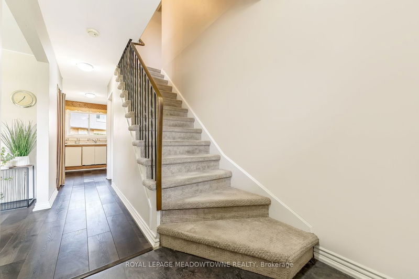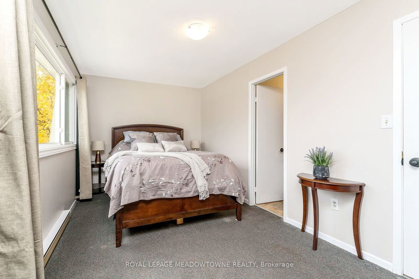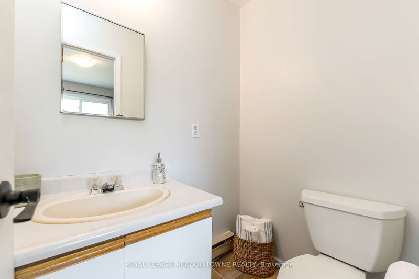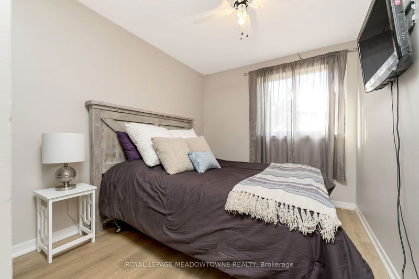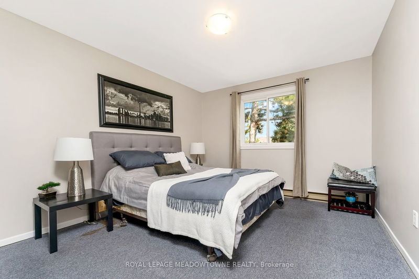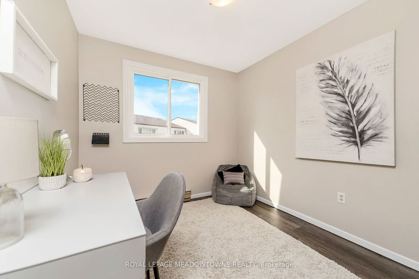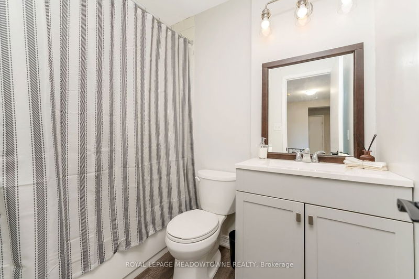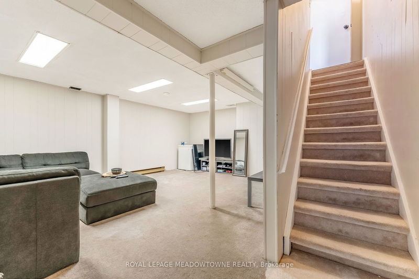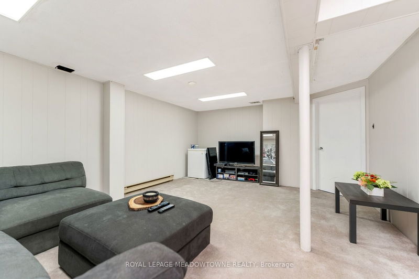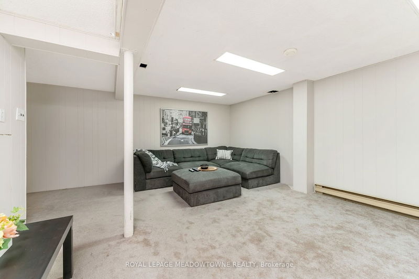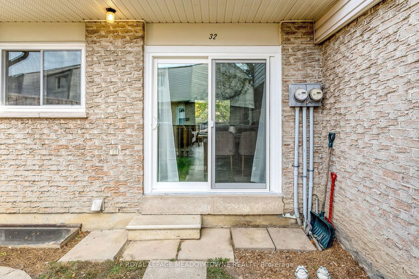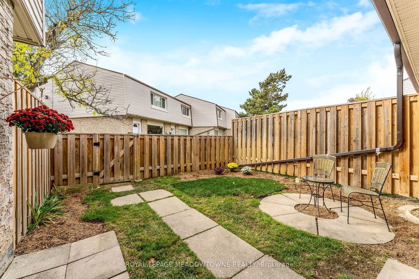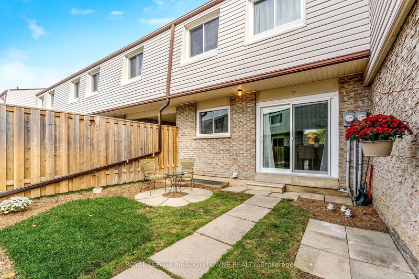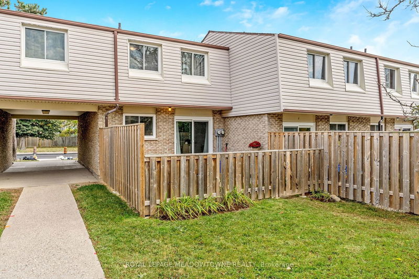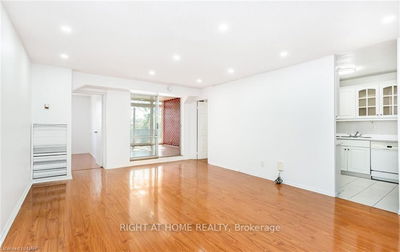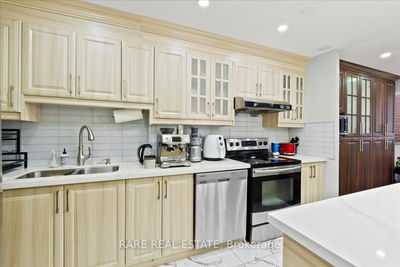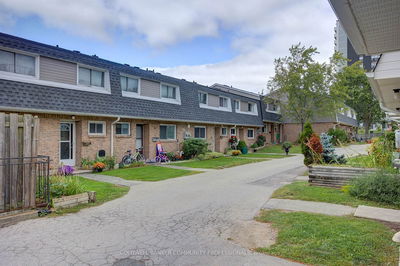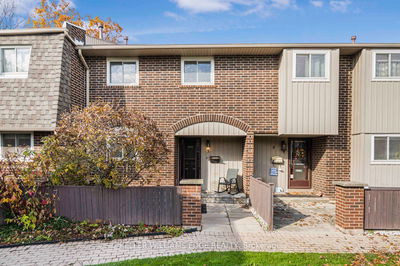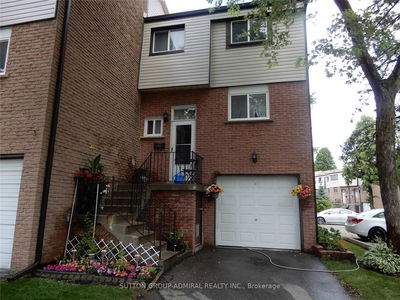Very rarely offered 4 bed, 2 bath, end unit condo townhome. Centrally located in high demand family friendly community. Watch the kids enjoy the private playground from your own kitchen window. Sun filled main level boasts a large picture window in the living room and walk out to the fully fenced yard from the dining room. All 4 bedrooms are good sizes with large windows and closets. The primary bedroom with rare 2 piece ensuite. The finished rec room as well as large unfinished storage area and laundry room have lots of potential. Exclusive parking spot just steps away + an abundance of visitors parking. Amazing, walk to everything location (schools, churches, groceries, lcbo, beer store, Georgetown market place, go bus) 5 min drive to G-town Go, 15 min drive to 401. Condo fees include: windows, exterior doors, roof, siding, eves, fences, grass cutting snow removal even basic cable and municipal water! Sch B, Registrants disclosure, 24 hr irrevocable, offers anytime.
Property Features
- Date Listed: Thursday, January 25, 2024
- Virtual Tour: View Virtual Tour for 32-46 Mountainview Road S
- City: Halton Hills
- Neighborhood: Georgetown
- Full Address: 32-46 Mountainview Road S, Halton Hills, L7G 4K5, Ontario, Canada
- Living Room: Open Concept, Laminate, Picture Window
- Kitchen: Double Sink, Laminate, Large Window
- Listing Brokerage: Royal Lepage Meadowtowne Realty - Disclaimer: The information contained in this listing has not been verified by Royal Lepage Meadowtowne Realty and should be verified by the buyer.

