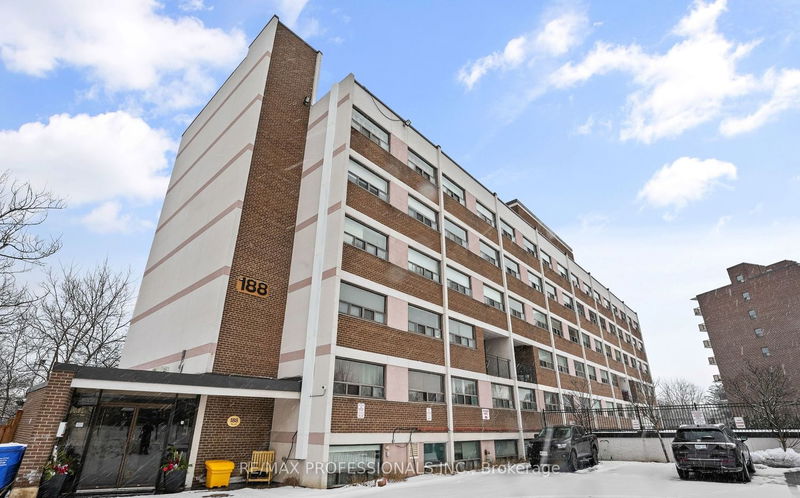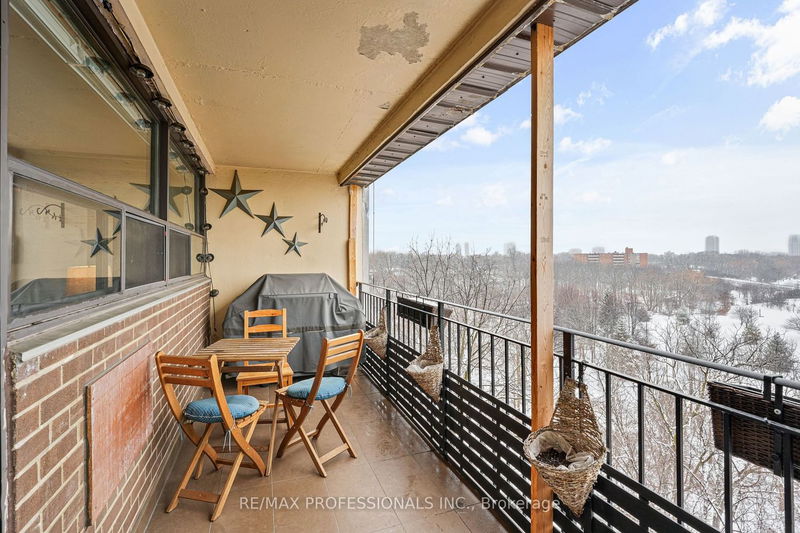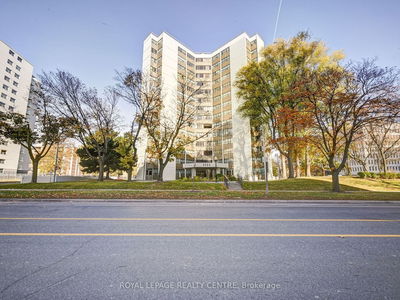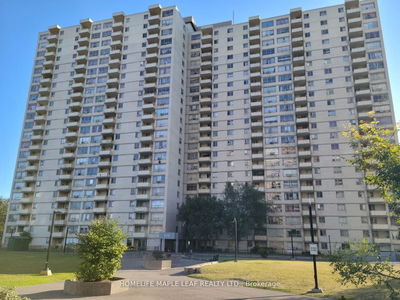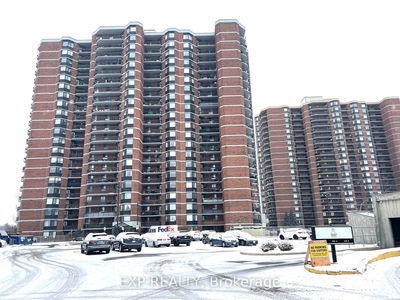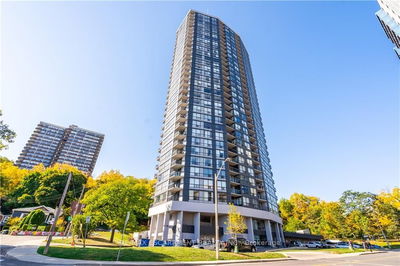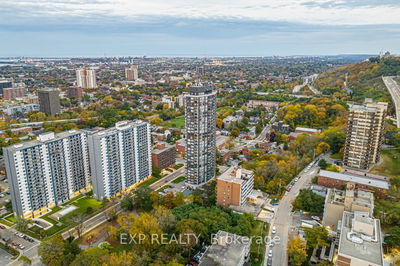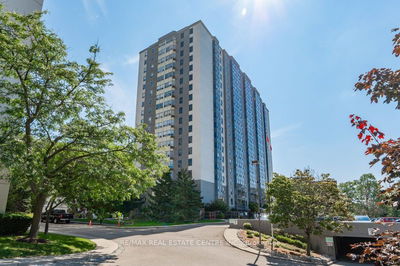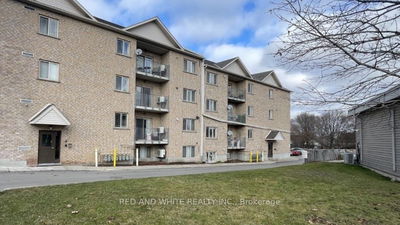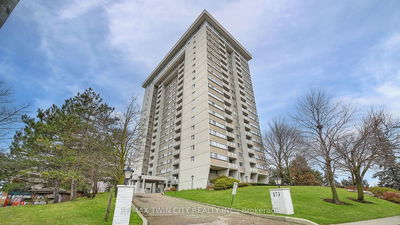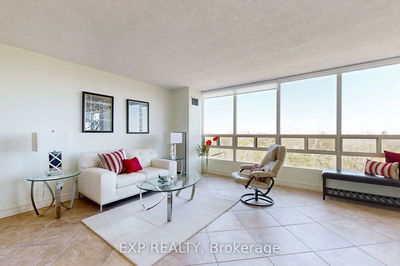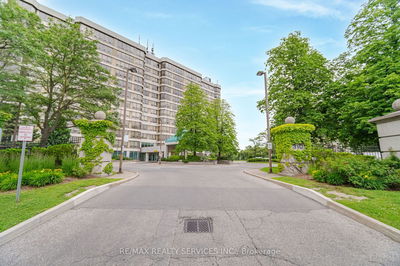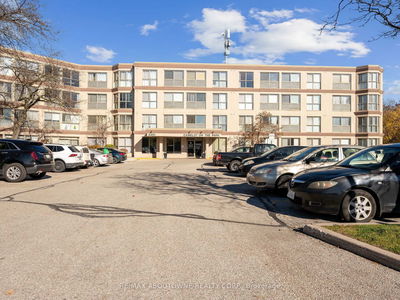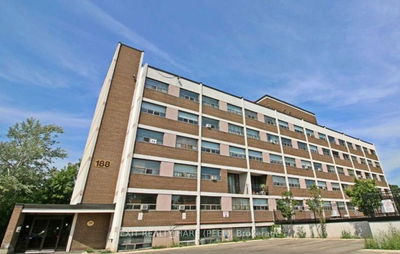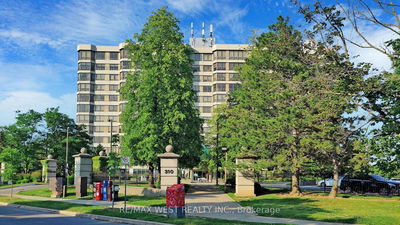Welcome home! At over 1000 square feet this Exquisite Fully Upgraded Condo Boasting 2 Huge Bedrooms offers ample room for your Entire Family. This unique 2 level layout spans the entire length of the building creating a Sun Filled, Spacious, Home with Massive Windows on both sides. Premium Hardwood Floors & Stone Tile add to the one-of-a-kind Elegance of this Condo. Unique to this floor plan, this home offers an Extra-Large, Chef Inspired Kitchen with Quartz Countertops, Extra-Large Custom Island, Stainless Steel Appliances & Sconce Lighting. Huge Living Room & Dining Room walk out to an Oversized Balcony which allows for Full-Sized Gas BBQ's!!! Nestled on the Banks of the Etobicoke Creek w/ Unobstructed Breathtaking views of the Cherry Blossoms of Archdekin Park & the Toronto Skyline. Located in the highly coveted Downtown Brampton area, steps from the GO Train Station, Garden Square, Gage Park, Algoma University, PAMA, Rose Theatre, Sheridan College, Shopping, Dining & much more!
Property Features
- Date Listed: Thursday, January 25, 2024
- City: Brampton
- Neighborhood: Brampton South
- Major Intersection: Elgin Dr/ Main St S
- Full Address: 409-188 Mill Street S, Brampton, L6Y 1T8, Ontario, Canada
- Living Room: Hardwood Floor, Picture Window, Combined W/Dining
- Kitchen: Stainless Steel Appl, Quartz Counter, Centre Island
- Listing Brokerage: Re/Max Professionals Inc. - Disclaimer: The information contained in this listing has not been verified by Re/Max Professionals Inc. and should be verified by the buyer.

