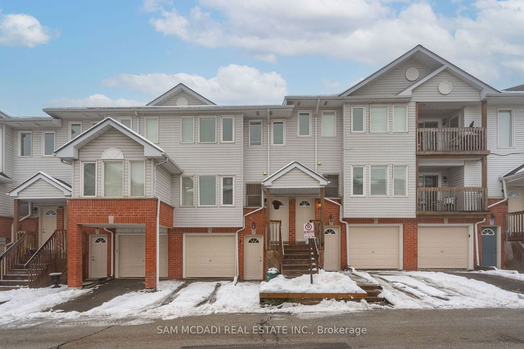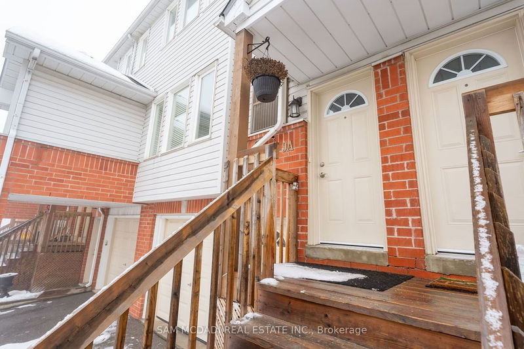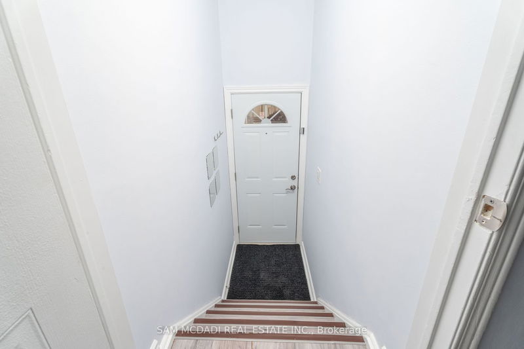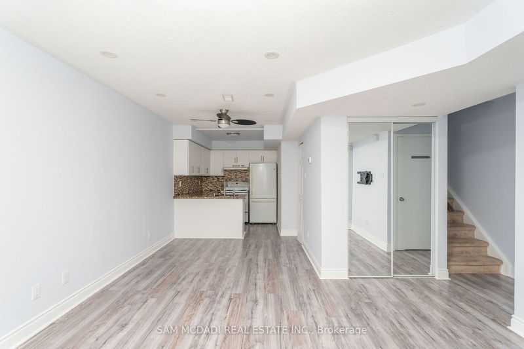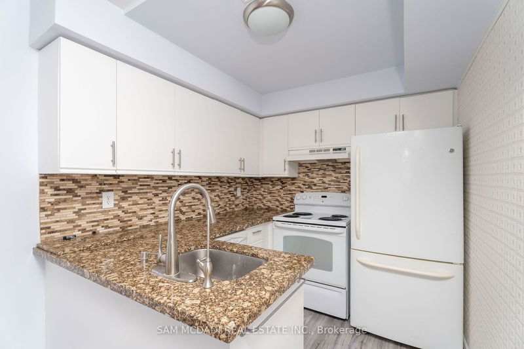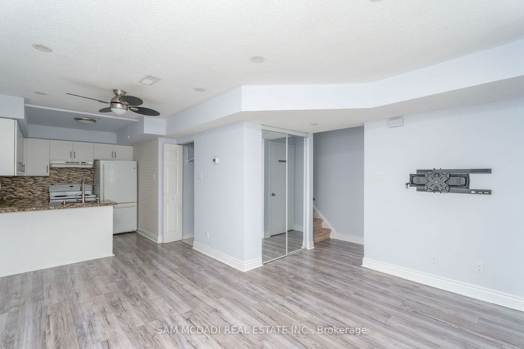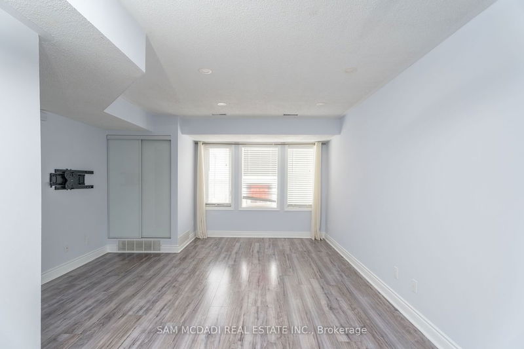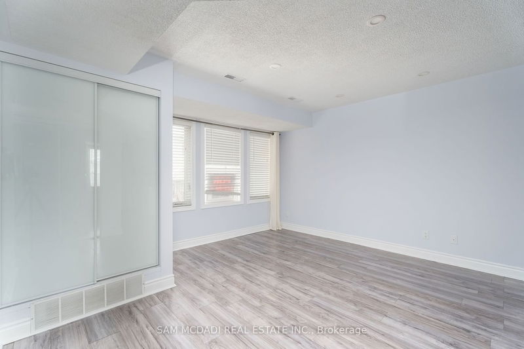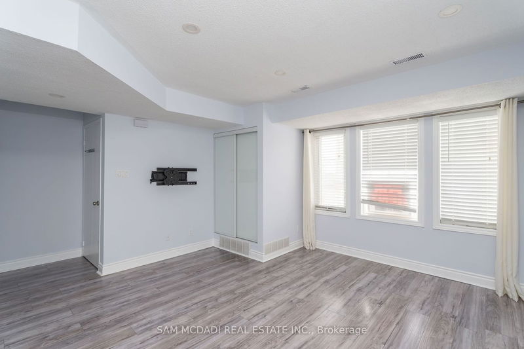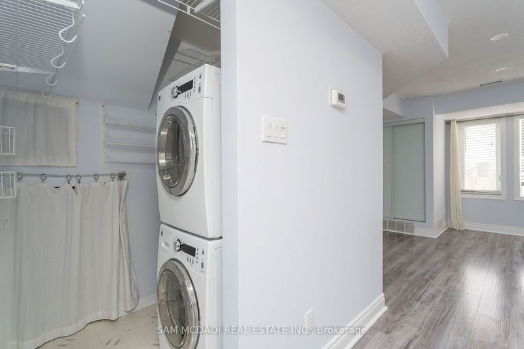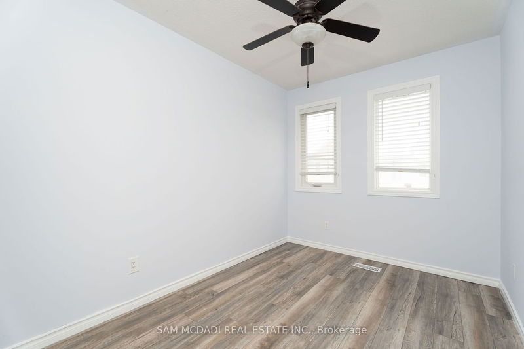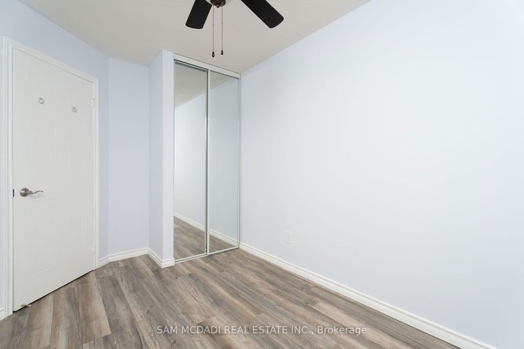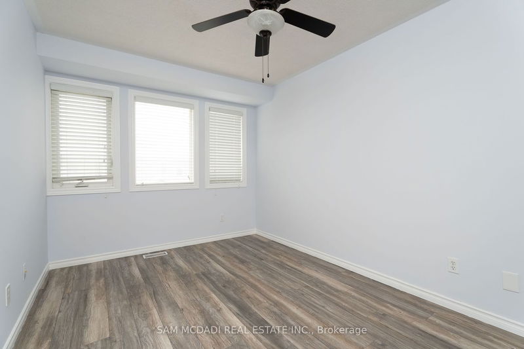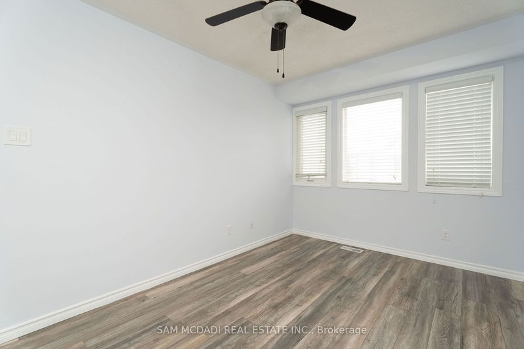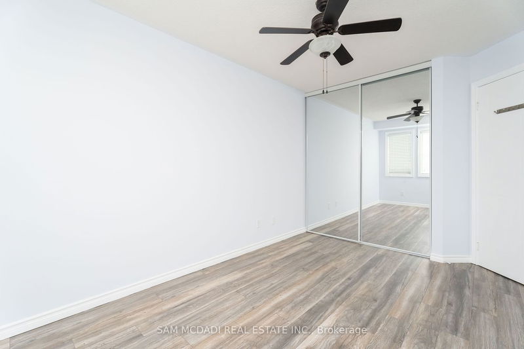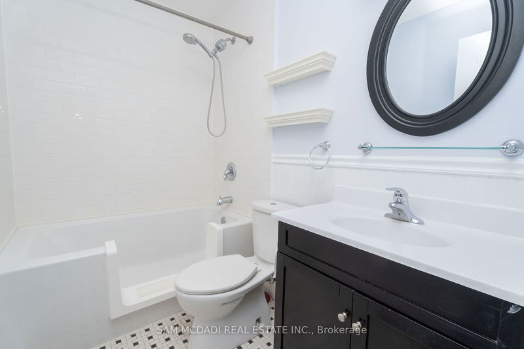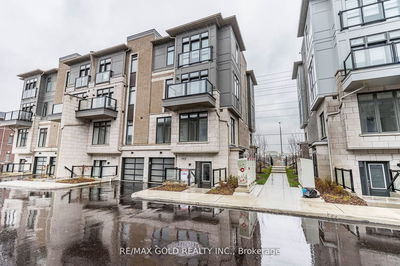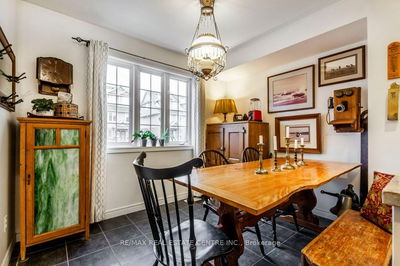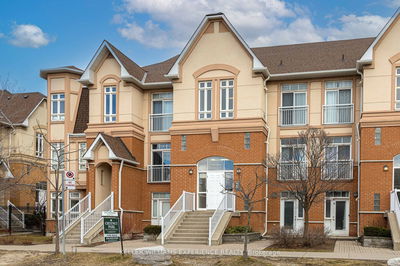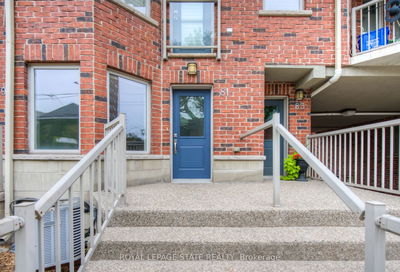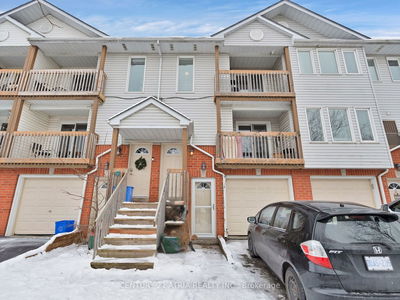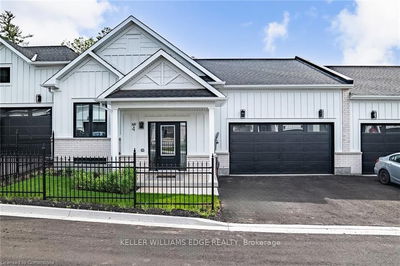Charming stacked condo townhouse in desirable Georgetown location with all desired amenities closely nearby. The bright and welcoming interior provides a freshly painted open concept layout for seamless transition from room to room with laminate floors and pot lights. The spacious kitchen is the focal point of the main level, offering a breakfast bar adorned with granite countertops, elegant backsplash, and abundant cabinetry. Make your way to the second level where you will locate 2 bedrooms designed with mirrored closets and shared well-appointed 4pc bathroom. This property includes the luxury of two underground parking spots.
Property Features
- Date Listed: Thursday, January 25, 2024
- Virtual Tour: View Virtual Tour for 9A Wylie Circle
- City: Halton Hills
- Neighborhood: Georgetown
- Full Address: 9A Wylie Circle, Halton Hills, L7G 5M1, Ontario, Canada
- Kitchen: Granite Counter, Backsplash, Laminate
- Living Room: Window, Pot Lights, Laminate
- Listing Brokerage: Sam Mcdadi Real Estate Inc. - Disclaimer: The information contained in this listing has not been verified by Sam Mcdadi Real Estate Inc. and should be verified by the buyer.

