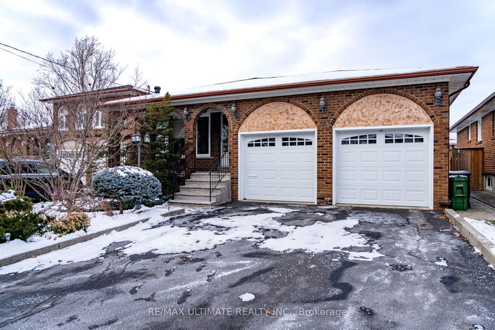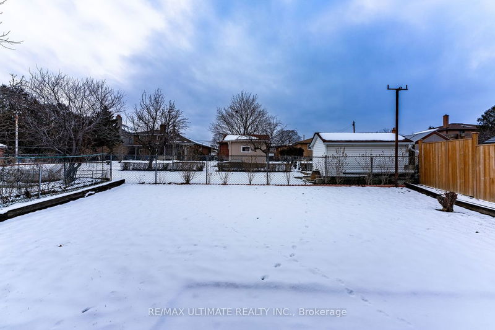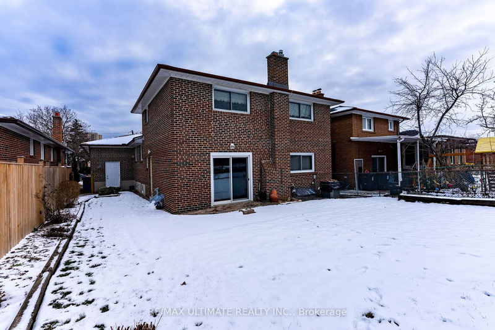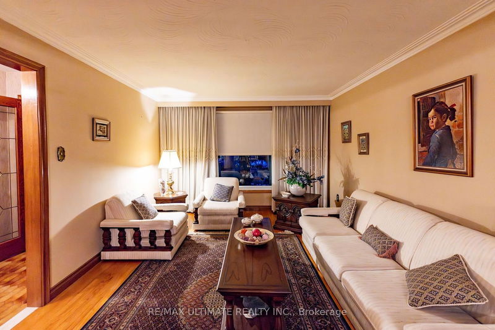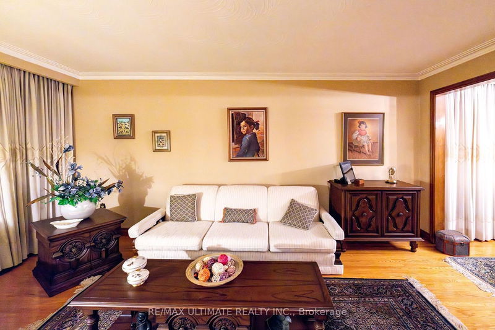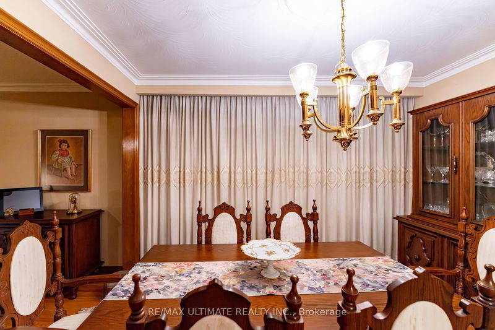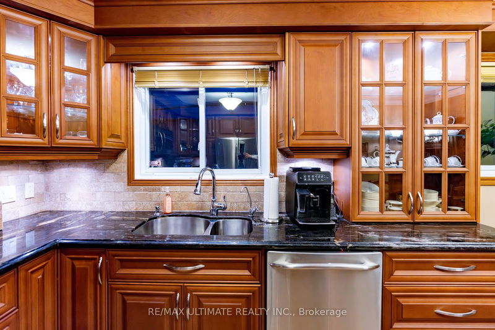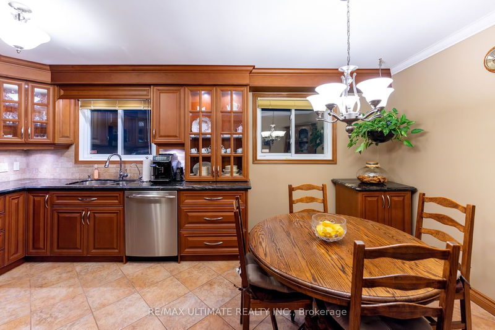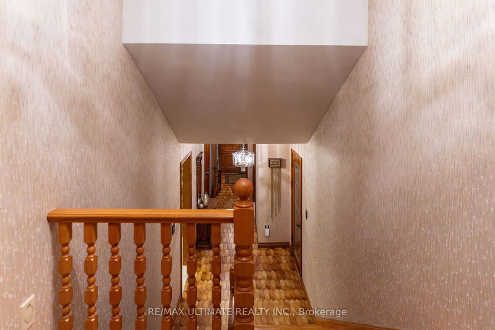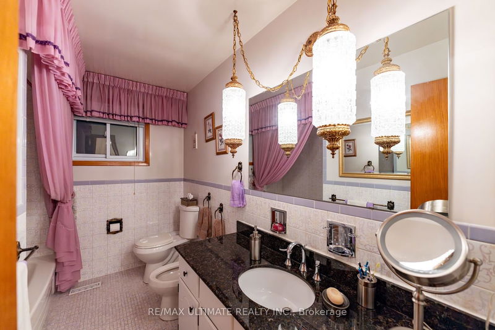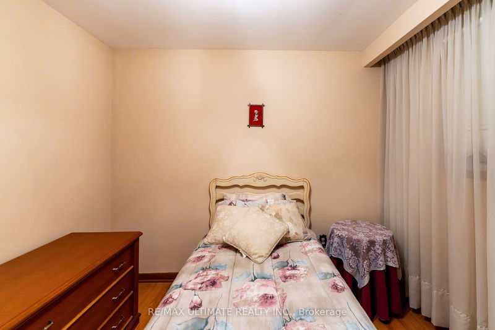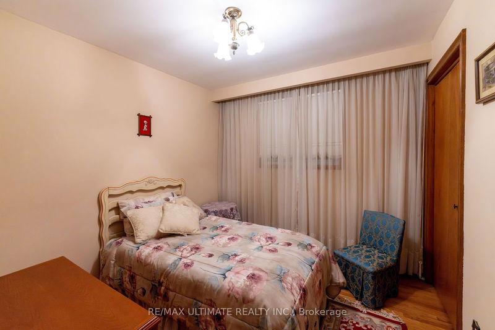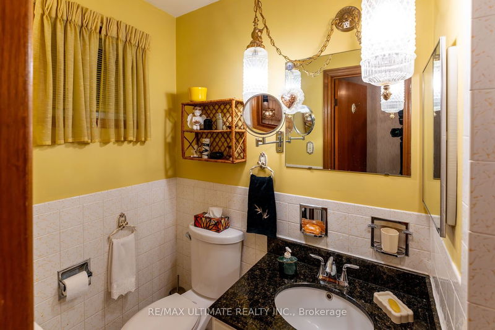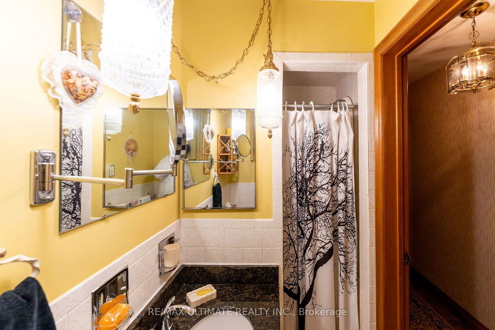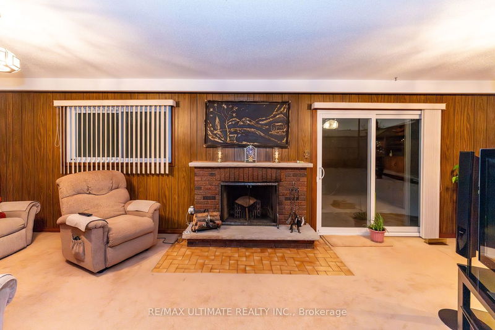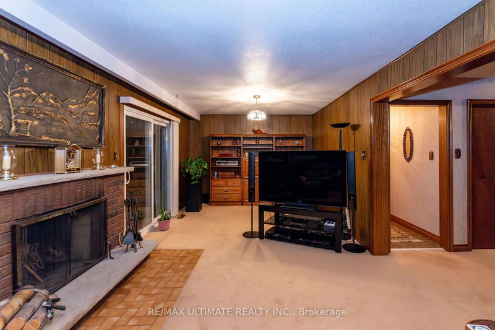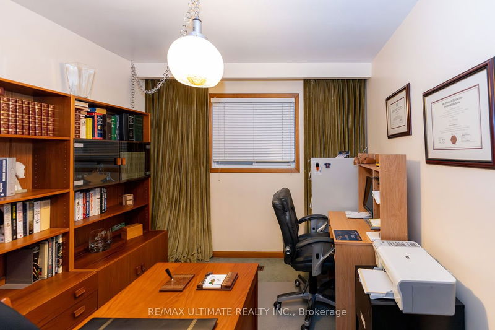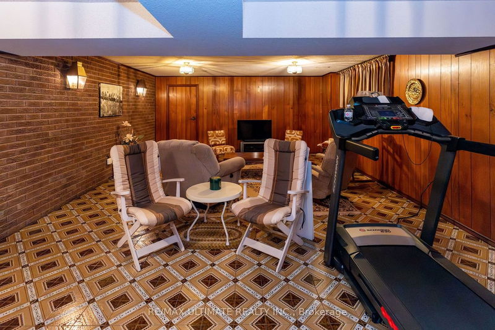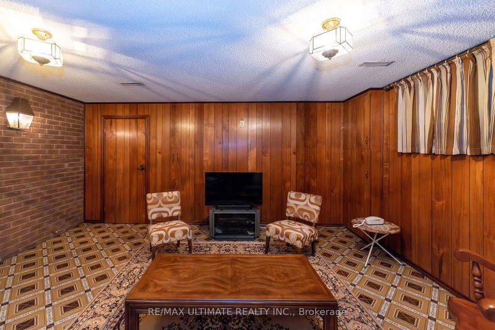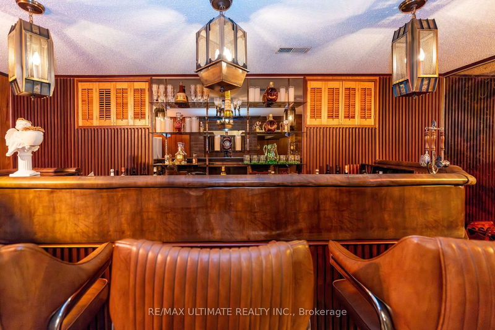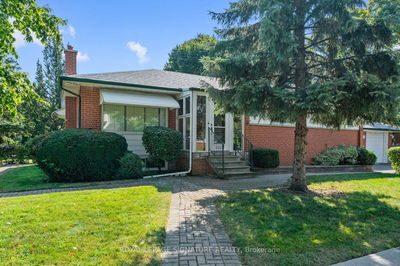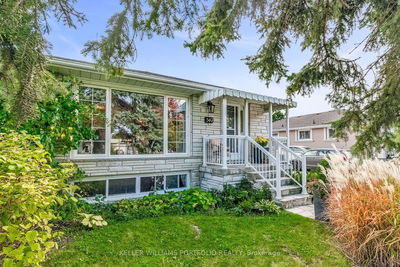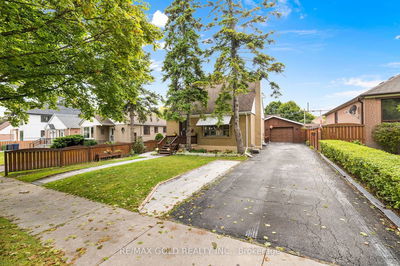PRIDE OF OWNERSHIP, SINGLE OWNER EUROPEAN STYLE HOME. Huge 5 level backsplit with many possibilities. Open concept design, gorgeous renovated kitchen with top of the line cabinetry, granite counter, movable island. Updated baths. Enormous family room with fireplace, sliding door walk out to manicured yard. Main floor office could be used as a 4th bedroom. This home suits a large family, potential for an in law/ nanny suit. lower level rec room/bar combination for easy entertainment. basement with lots of storage, laundry and an extra shower. Large driveway, with parking for 4 cars. Professionally landscaped front yard with exotic plants and stone work, no lawn to cut! Fantastic curb appeal. This beautiful home must be seen to be appreciated. Great location, close to all amenities and easy highway access.
Property Features
- Date Listed: Thursday, January 25, 2024
- Virtual Tour: View Virtual Tour for 24 Hamer Boulevard
- City: Toronto
- Neighborhood: Kingsview Village-The Westway
- Major Intersection: Islington And Dixon
- Full Address: 24 Hamer Boulevard, Toronto, M9R 4A7, Ontario, Canada
- Living Room: Hardwood Floor, Picture Window
- Kitchen: Ceramic Floor, Renovated, Granite Counter
- Family Room: Broadloom, Parquet Floor, W/O To Yard
- Listing Brokerage: Re/Max Ultimate Realty Inc. - Disclaimer: The information contained in this listing has not been verified by Re/Max Ultimate Realty Inc. and should be verified by the buyer.


