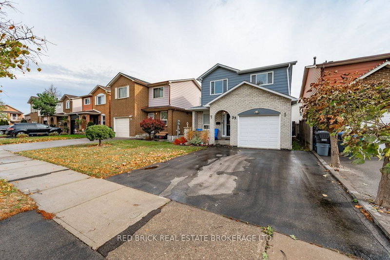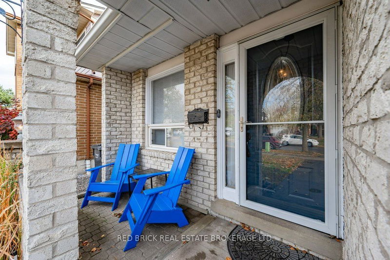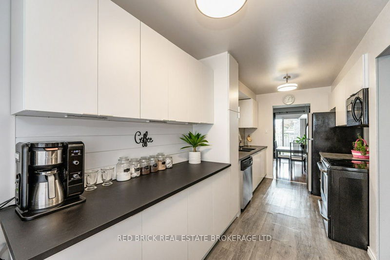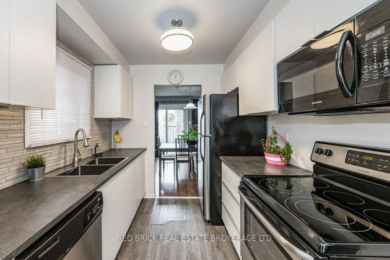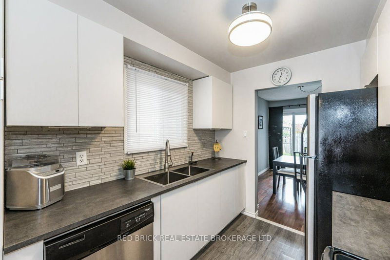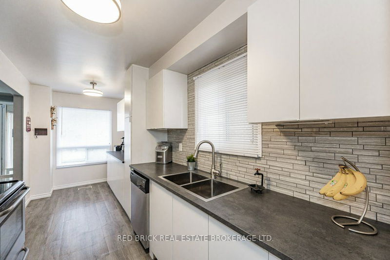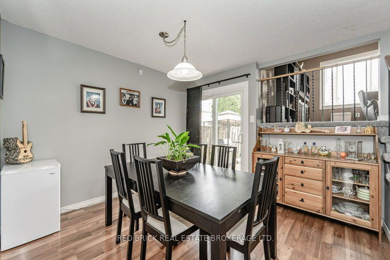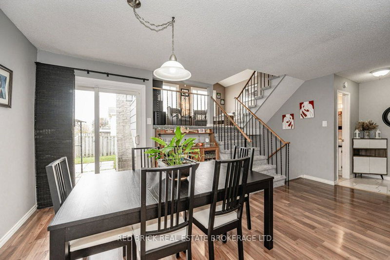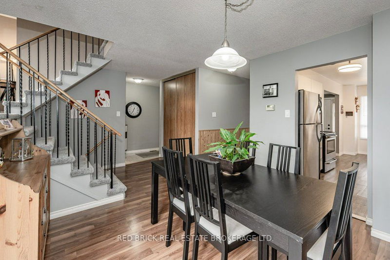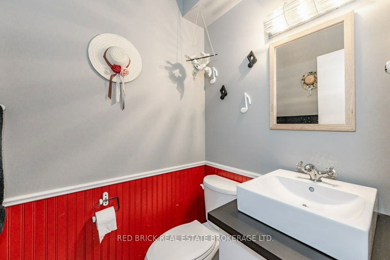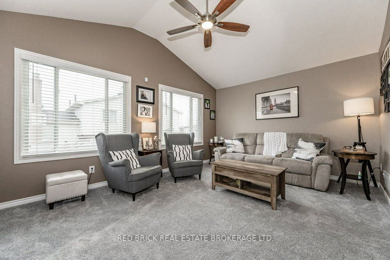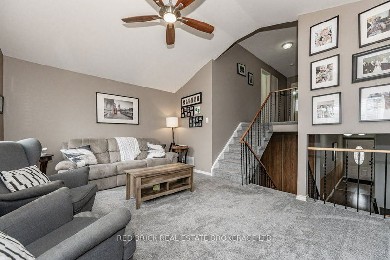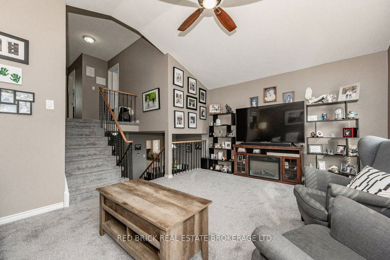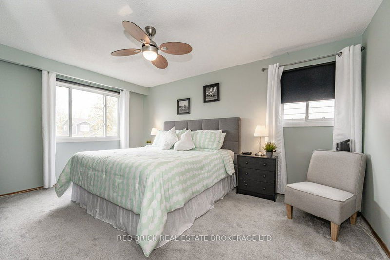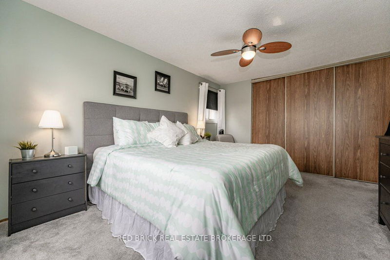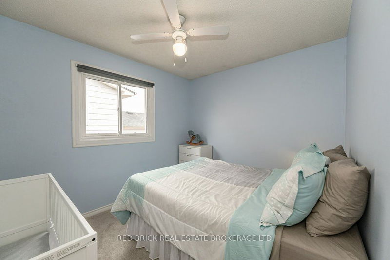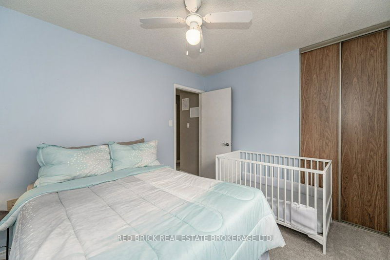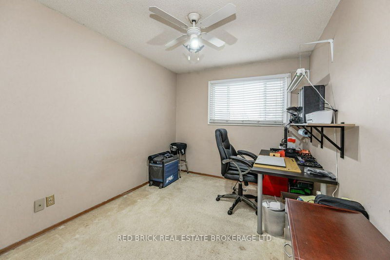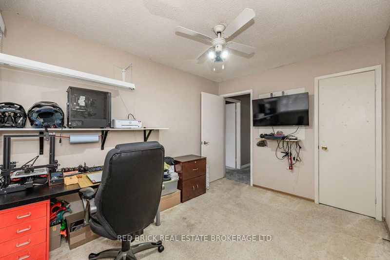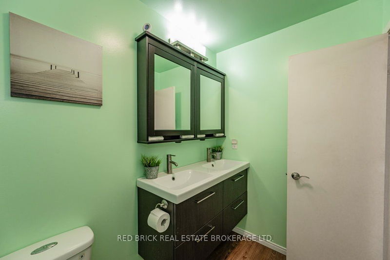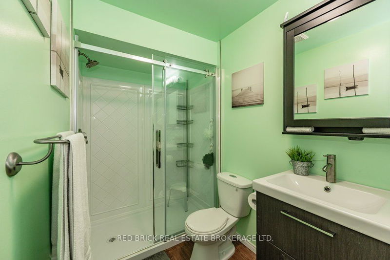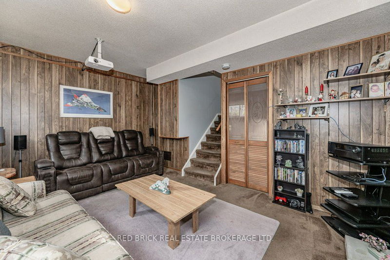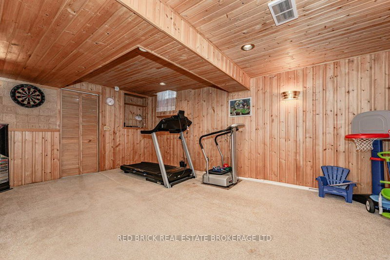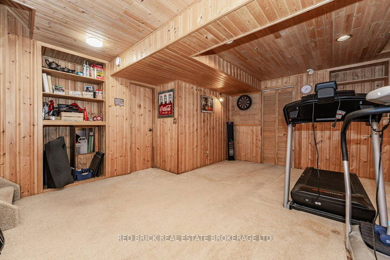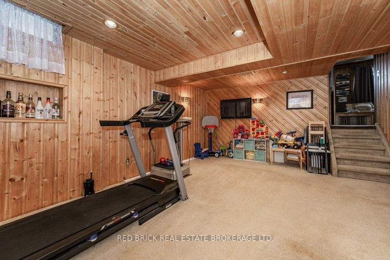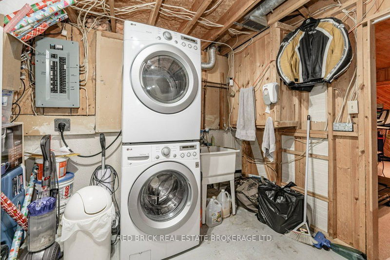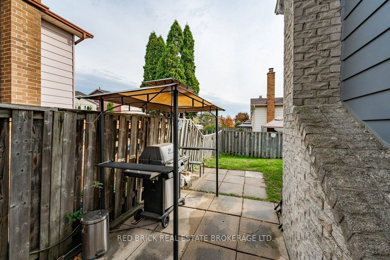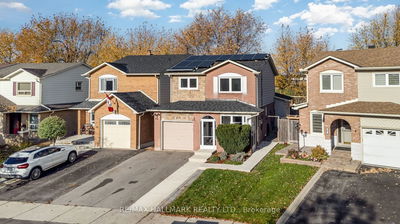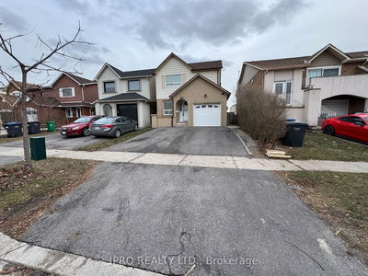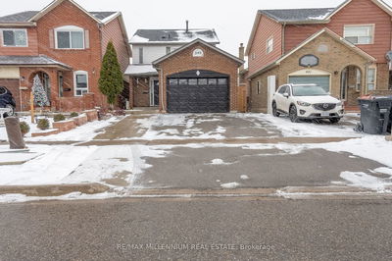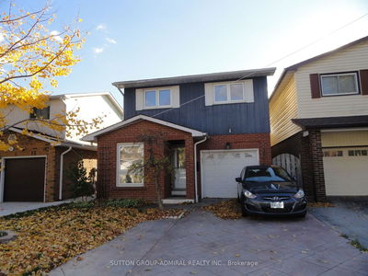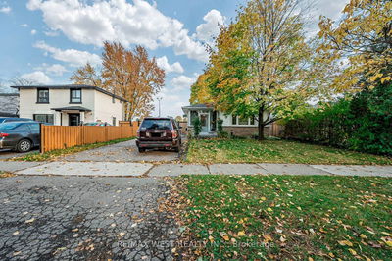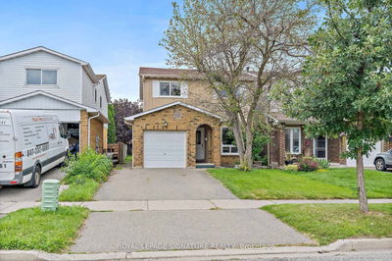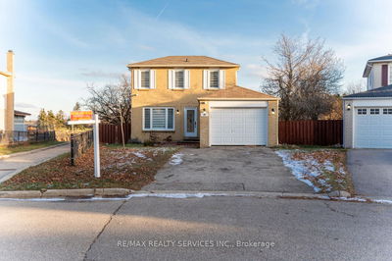This updated backsplit offers nearly 1,900sqft of finished living space and sits on a 40ft lot in a wonderful neighbourhood close to great parks, schools, grocery stores and numerous amenities. As you approach the home you'll notice driveway parkings for 2 cars, and a welcoming covered front porch. Enter the main level of the multi-level backsplit, where you'll discover an updated white kitchen with stainless steel appliances, a dining room as well as a 2PC bathroom. Head up one level and you'll find a bright and spacious living room leading to the top floor where you'll discover a huge primary bedroom, 2 additional bedrooms and a 4PC bathroom with double sinks and a glass shower. Downstairs there is a cozy family room with a wood burning fireplace. The bottom level is a bonus den, and a generously sized laundry room. Outside you'll find a fully fenced yard, covered BBQ area with natural gas hook up, a gazebo, shed and an attached 1 car garage.
Property Features
- Date Listed: Thursday, January 25, 2024
- Virtual Tour: View Virtual Tour for 33 Wikander Way
- City: Brampton
- Neighborhood: Madoc
- Major Intersection: Rutherford Rd. N
- Full Address: 33 Wikander Way, Brampton, L6V 3X1, Ontario, Canada
- Kitchen: Main
- Living Room: 2nd
- Family Room: Lower
- Listing Brokerage: Red Brick Real Estate Brokerage Ltd. - Disclaimer: The information contained in this listing has not been verified by Red Brick Real Estate Brokerage Ltd. and should be verified by the buyer.


