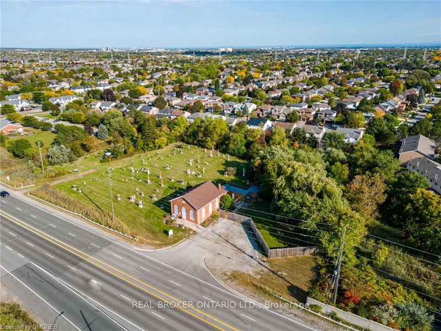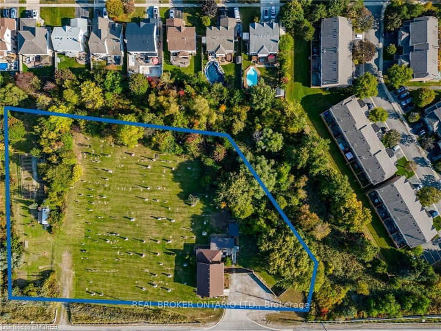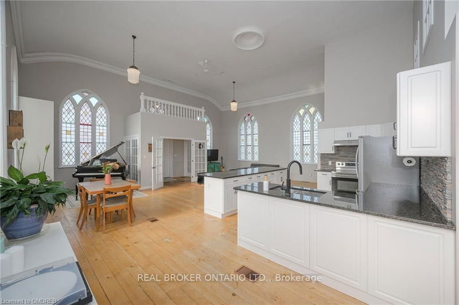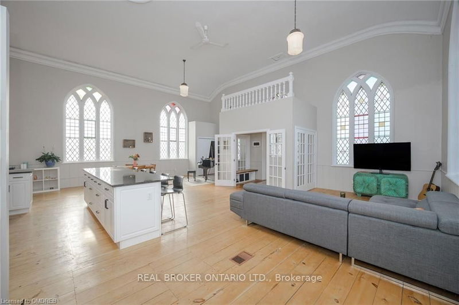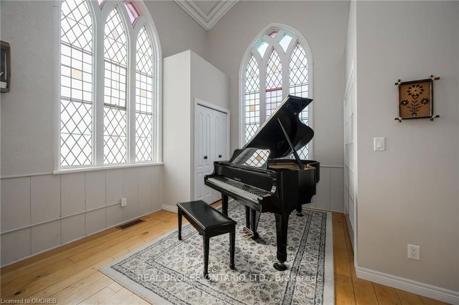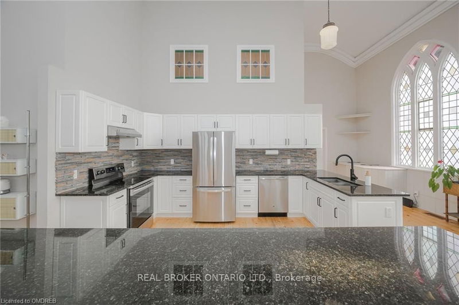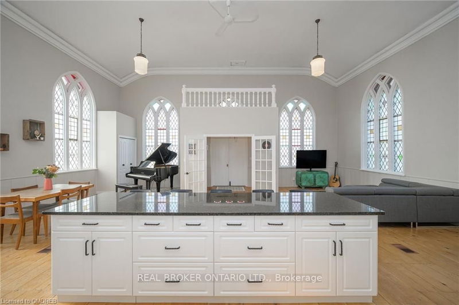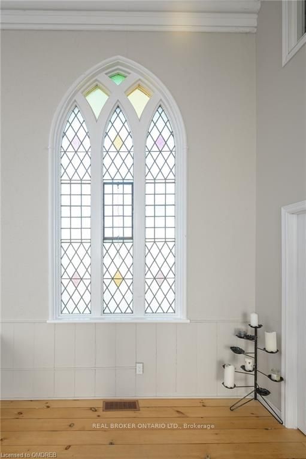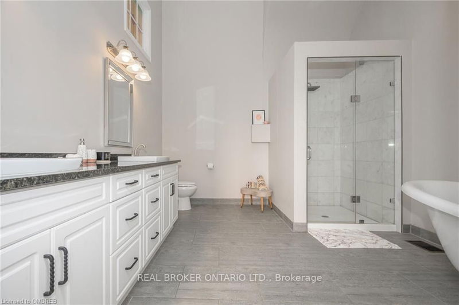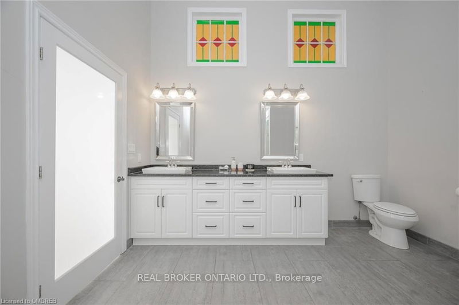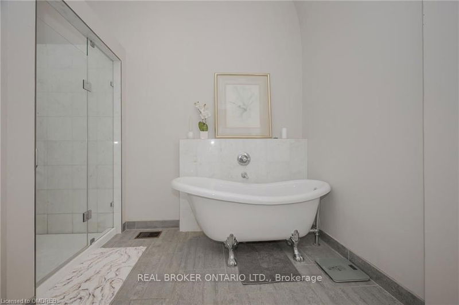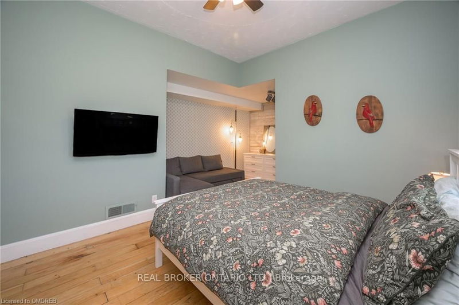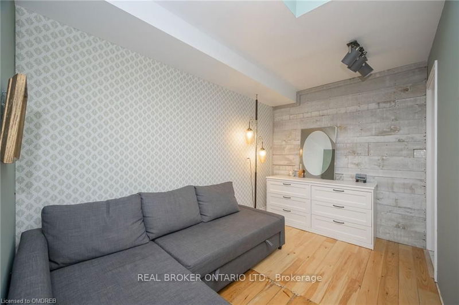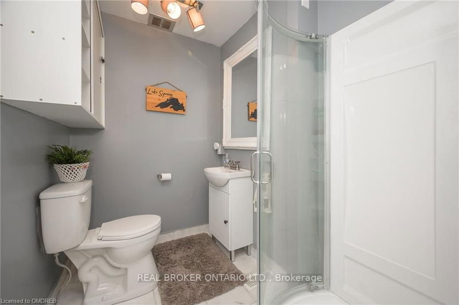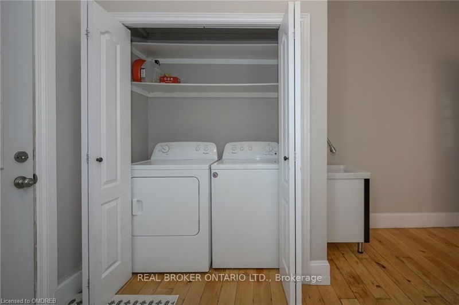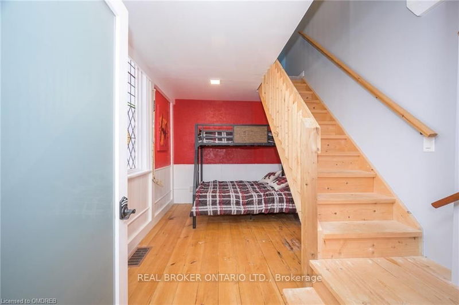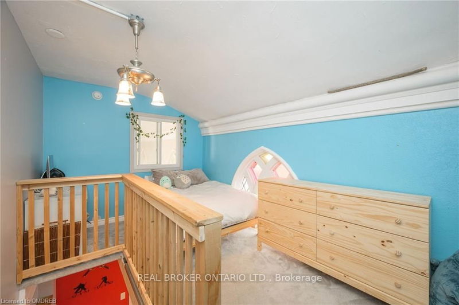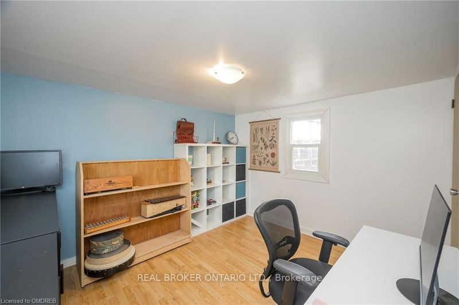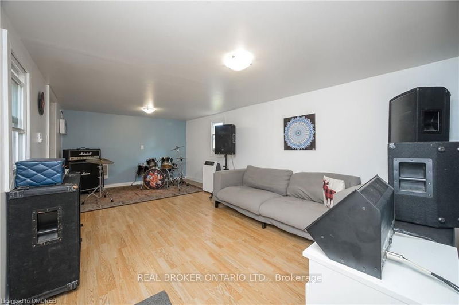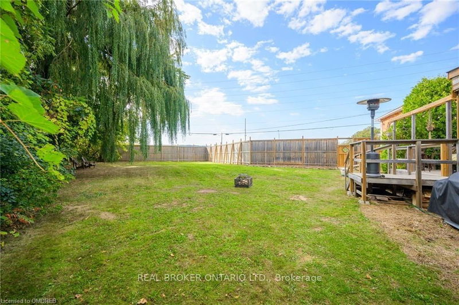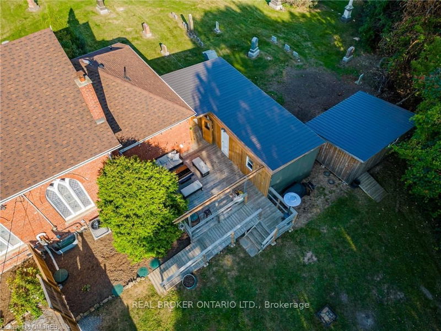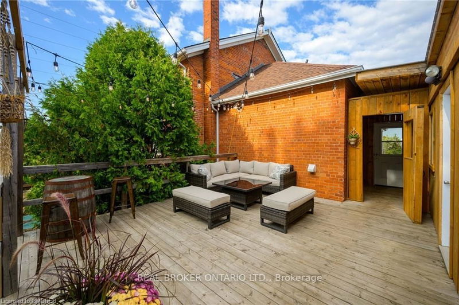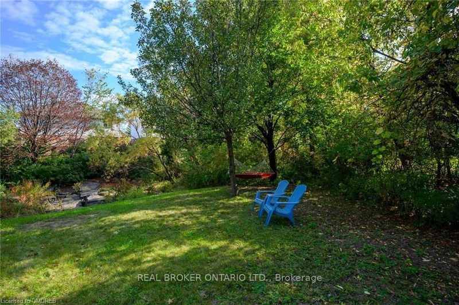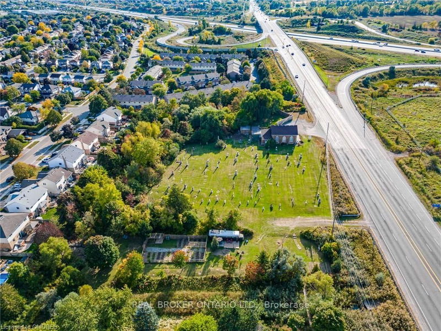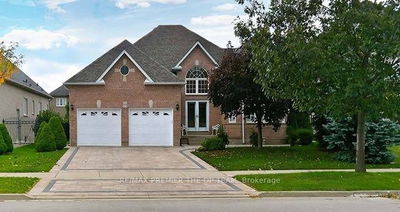Unlock the doors to a piece of Burlington's history! This remarkable property-a beautifully restored 1867-68 St. Paul's Presbyterian church, reimagined as a captivating 3-bdrm, 2-bth hm. Revel in the ethereal glow of the stunning stained glass windows that grace this space. Soaring 17-ft ceilings. Original pine flrs evoke the charm of yesteryears, adding warmth & authenticity to every corner. Open concept main lvl complete w/spacious kit, liv & din area, a lrg main flr primary suite w/3pc ensuite bth, a 2nd 5pc main bth & a den/bdrm w/stairs to the 2nd flr loft bdrm. Out the back dr you'll find a bonus det music rm & office space, the perfect place for your hm office. Set on nearly 2 acres of land, this property is a nature lover's dream, w/a tranquil ravine+creek in your bckyrd. Not to mention the massive homestead garden & fruit orchard trees incld; plums, pears, peaches, apples, cherries & apricots. Located on Dundas St. in the desirable Headon Forest neighborhood. Close to 407/403
Property Features
- Date Listed: Thursday, January 25, 2024
- Virtual Tour: View Virtual Tour for 3318 Dundas Street
- City: Burlington
- Neighborhood: Headon
- Major Intersection: Walkers Line To Dundas
- Full Address: 3318 Dundas Street, Burlington, L7R 3X4, Ontario, Canada
- Kitchen: Main
- Listing Brokerage: Real Broker Ontario Ltd. - Disclaimer: The information contained in this listing has not been verified by Real Broker Ontario Ltd. and should be verified by the buyer.


