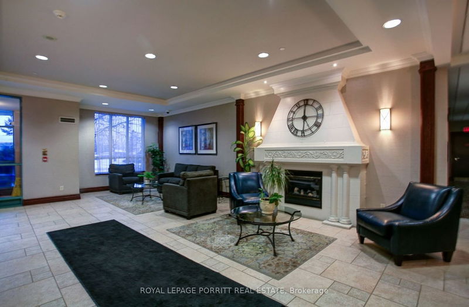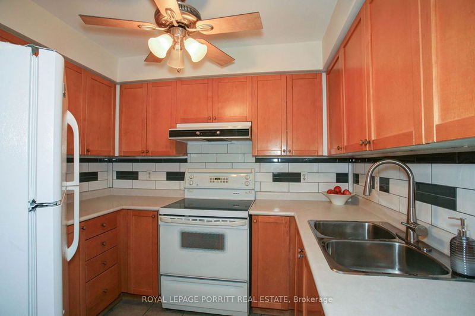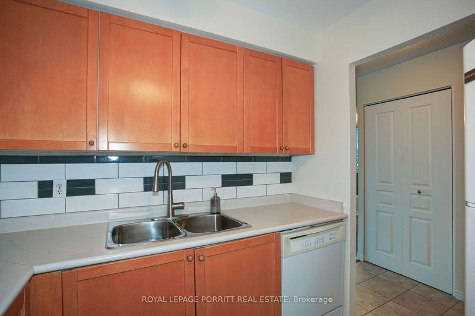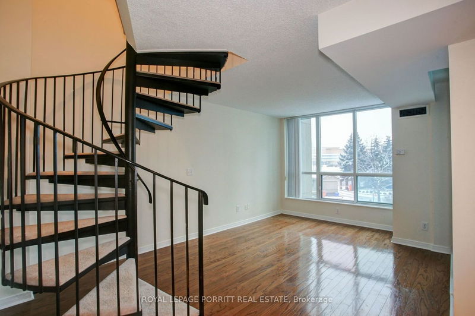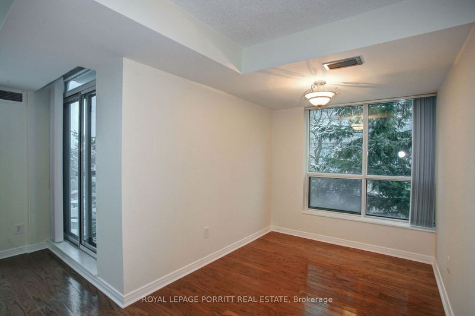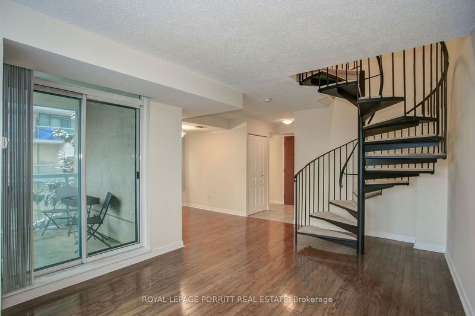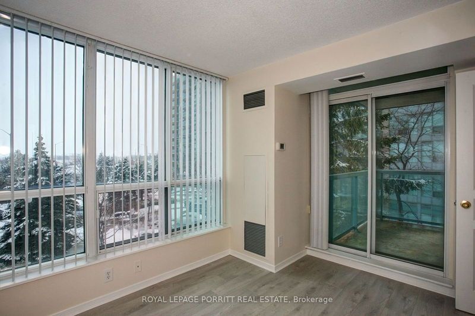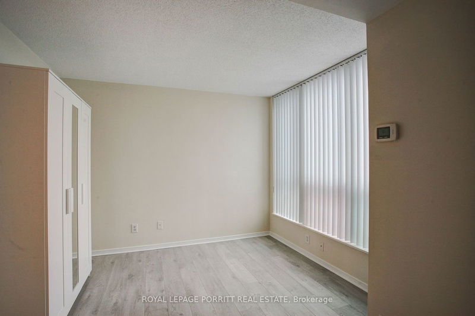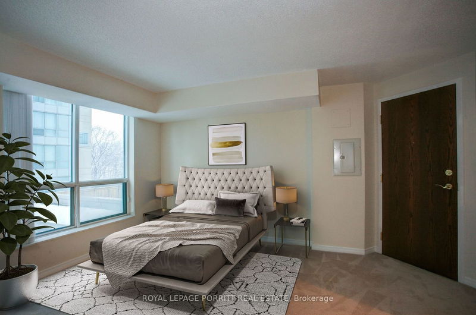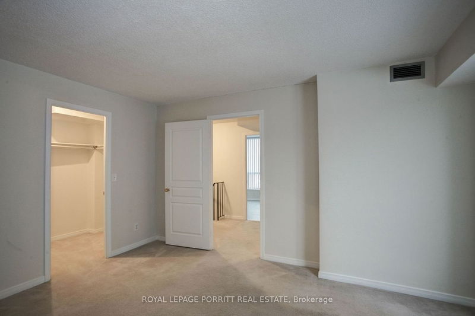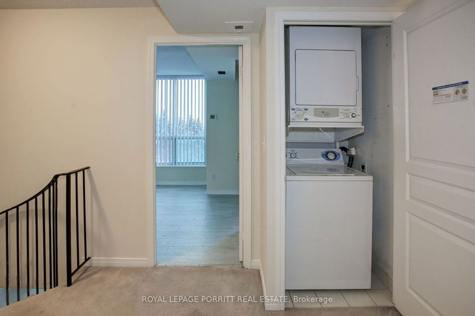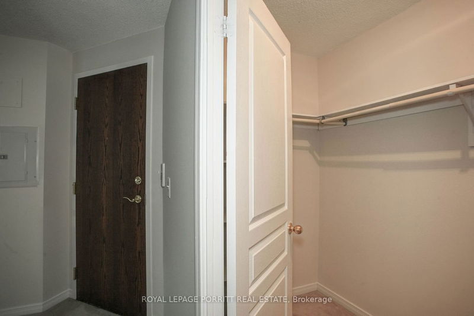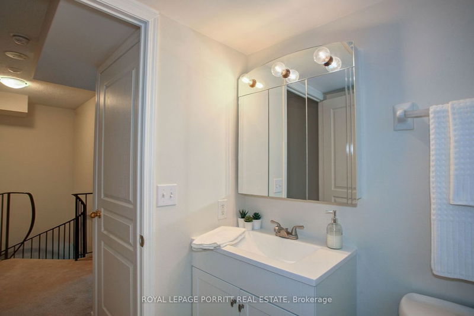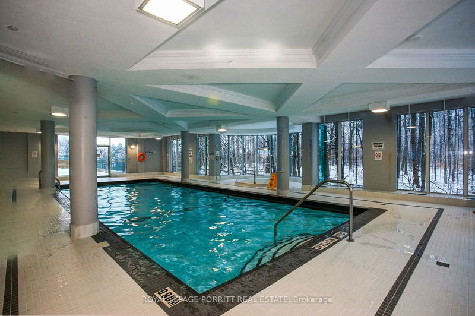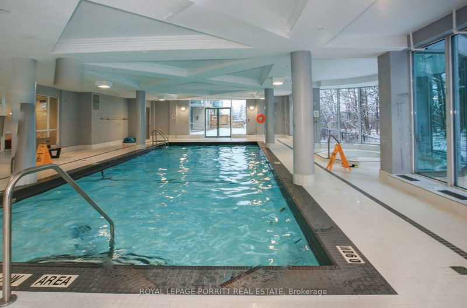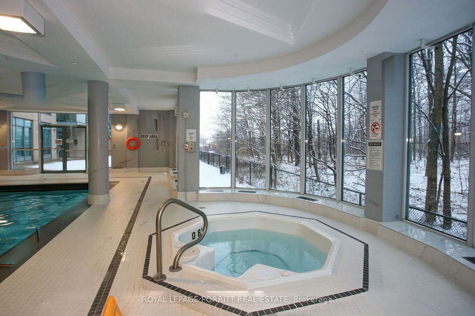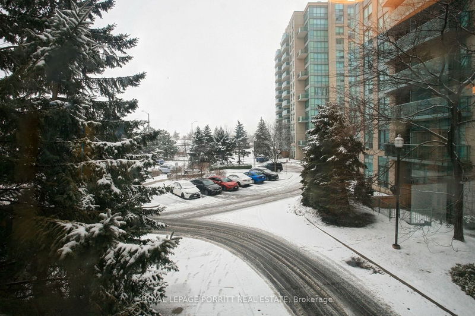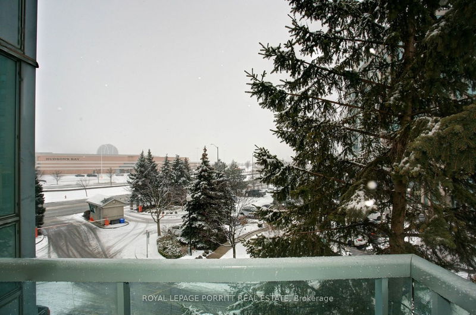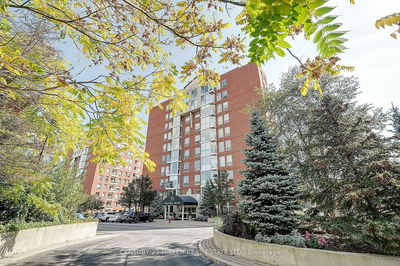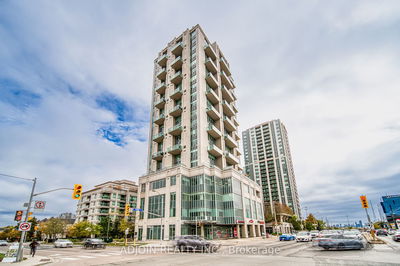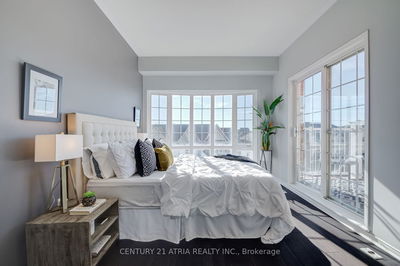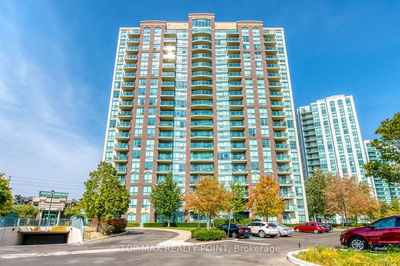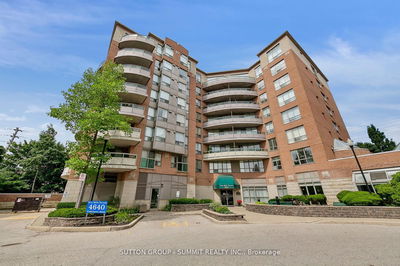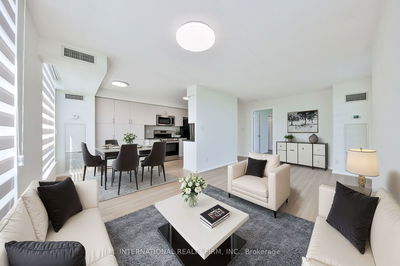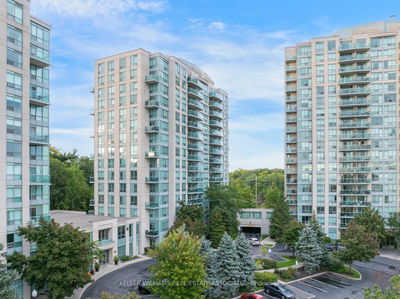This Rarely Available Sunny, Spacious 2-Storey Corner Unit In Sought-After Parkway Place Feels Like A Townhouse. Large Windows On 2 Sides Flood This Unit With Natural Light! 2 Owned Parking Spaces, 2 Owned Lockers , 2 Private Balconies, 2 Bedrooms, 2 Baths, Spiral Staircase, Hardwood & Floor-to-Ceiling Windows. Upper Floor Has Separate Entrance Making It Easy To Move Furniture. Western Exposure For Stunning Sunsets, 24 Hr Gatehouse Security & Hotel-Like Amenities: Indoor Pool & Hot Tub Overlooking The Woods, Gym & Exercise Room, Party Room, Billiards, Meeting Room/Card Room/Library, Sauna, Visitor Parking, Tennis Court, Gazebo & Beautiful Landscaped Grounds. Unbeatable Location - 5 Mins To Credit Valley Hospital & Highways, Steps To Transit, Shops, Restaurants & Great Shopping At Erin Mills Town Centre Right Across The Street. Walk To Highly-Regarded Schools (Incl. John Fraser Secondary), Parks, Trails, Library, Recreation Centre & Places Of Worship. Some Pictures Virtually Staged
Property Features
- Date Listed: Friday, January 26, 2024
- Virtual Tour: View Virtual Tour for 210-2545 Erin Centre Boulevard
- City: Mississauga
- Neighborhood: Central Erin Mills
- Full Address: 210-2545 Erin Centre Boulevard, Mississauga, L5M 6Z8, Ontario, Canada
- Living Room: Hardwood Floor, Spiral Stairs, W/O To Balcony
- Kitchen: Ceramic Floor, B/I Dishwasher, Double Sink
- Listing Brokerage: Royal Lepage Porritt Real Estate - Disclaimer: The information contained in this listing has not been verified by Royal Lepage Porritt Real Estate and should be verified by the buyer.




