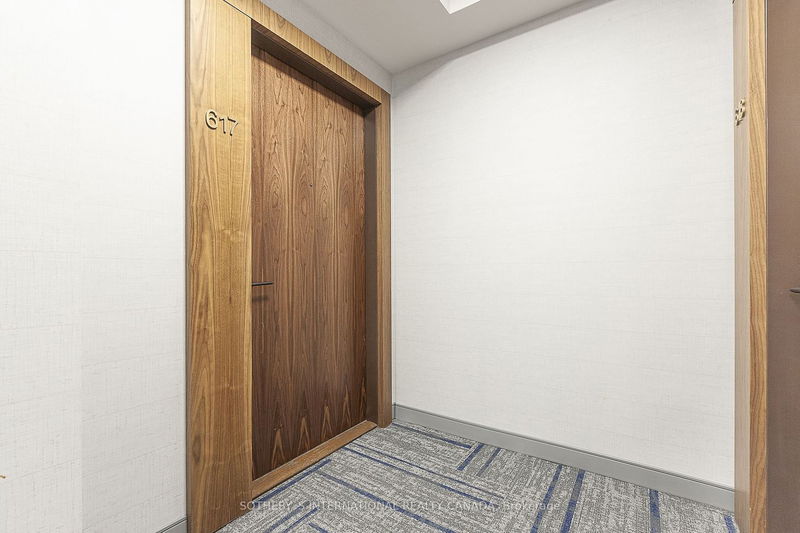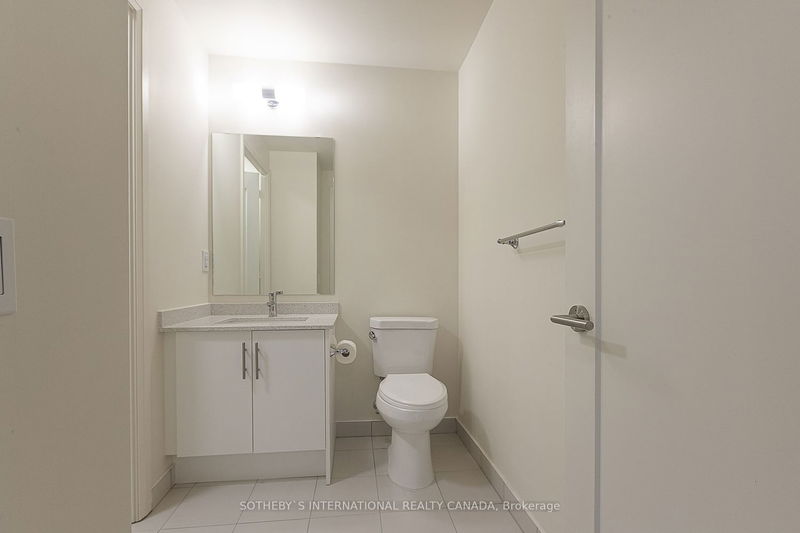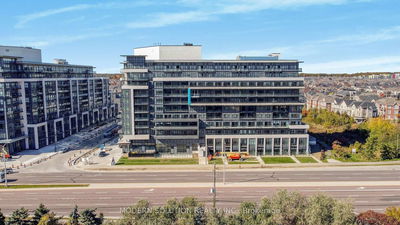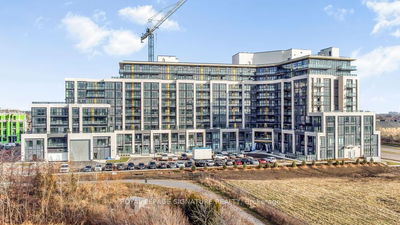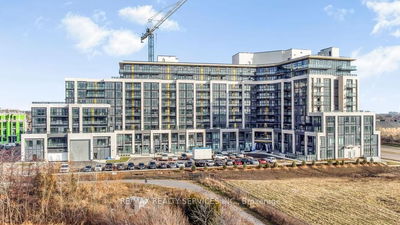Never lived in two bedrooms, with 2.5 baths in North Oakville's thriving community! With 9' ceilings, laminate flooring, throughout with an open concept floor plan, natural light in all the rooms. Two bedrooms with two full bathrooms. Over 900 square feet of living space. Upgraded kitchen features quartz counters, stainless steel appliances. Amenities include guest suite, exercise room, theatre room, party/meeting room, fitness & yoga, rooftop terrace, lobby & Wi-Fi lounge, games room, media room, pet wash. Right at the doorstep grocery store, banks, retail shops, restaurants. Walking distance to new recreational center, schools, North Park, Sixteen Mile Creek, Lions Valley park and walking trails. Near Public Transit, Highways 403, 407, and QEW, Go Trains, Sheridan College and Oakville Trafalgar Hospital.
Property Features
- Date Listed: Saturday, January 27, 2024
- City: Oakville
- Neighborhood: Rural Oakville
- Major Intersection: Dundas/Neyagawa
- Full Address: 617-509 Dundas Street W, Oakville, L6M 4M2, Ontario, Canada
- Living Room: Laminate, Open Concept, W/O To Terrace
- Kitchen: Laminate, Stainless Steel Appl, Quartz Counter
- Listing Brokerage: Sotheby`S International Realty Canada - Disclaimer: The information contained in this listing has not been verified by Sotheby`S International Realty Canada and should be verified by the buyer.









