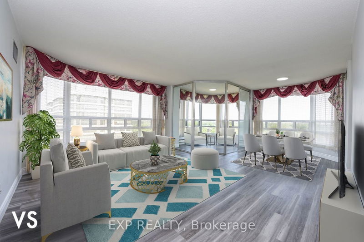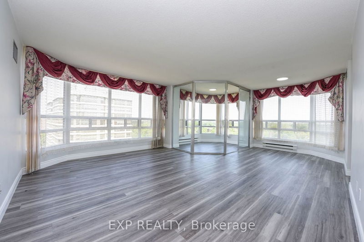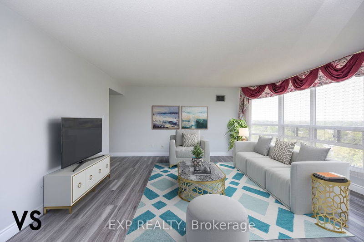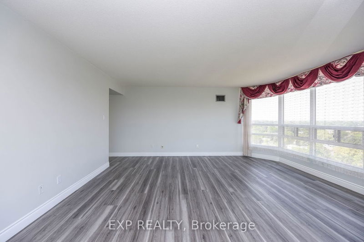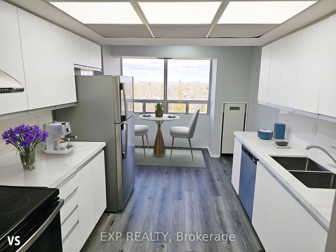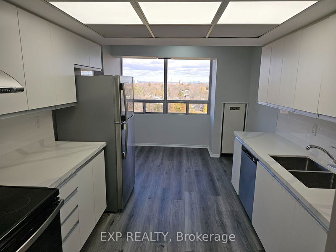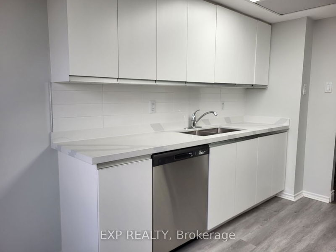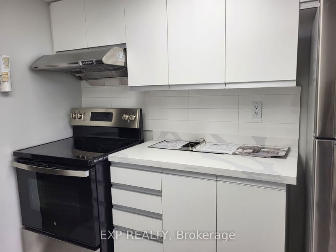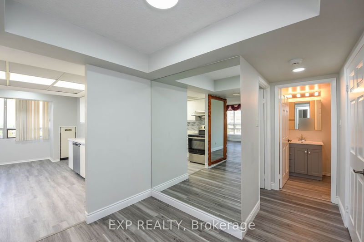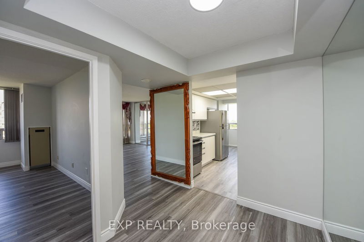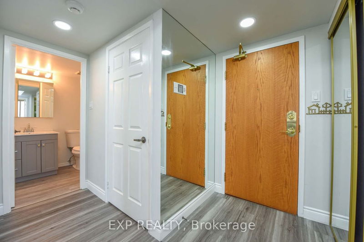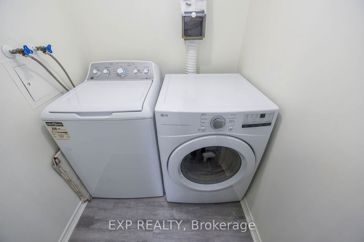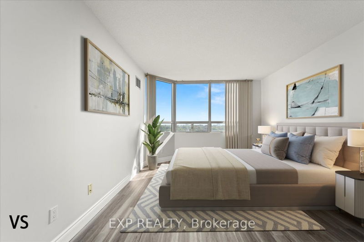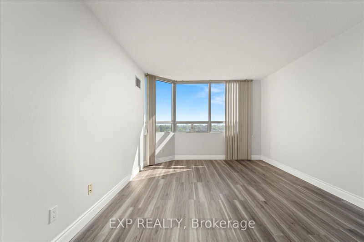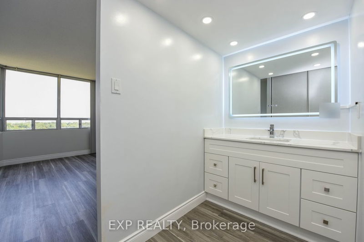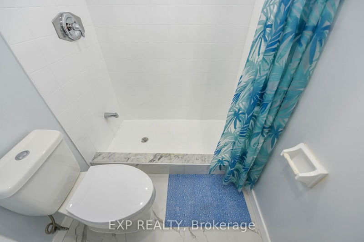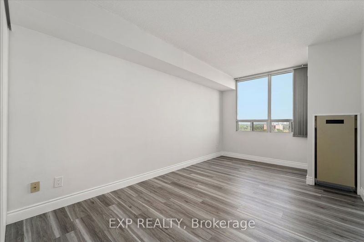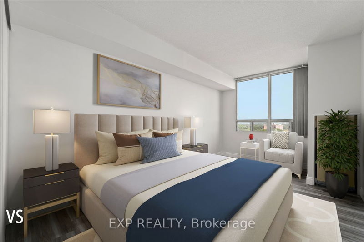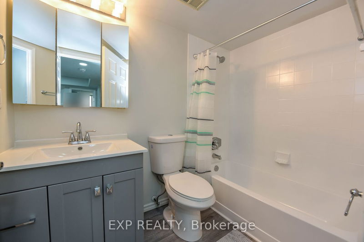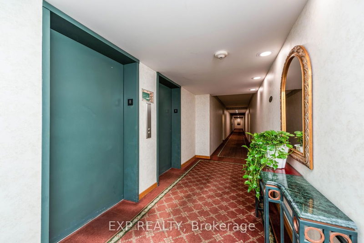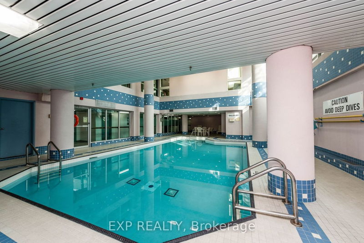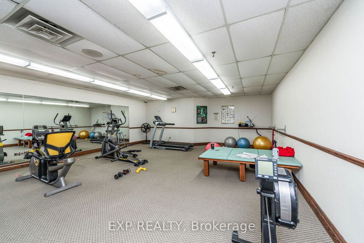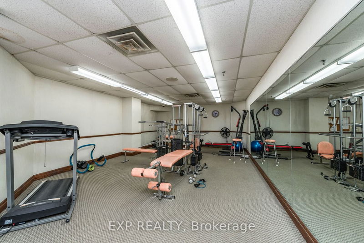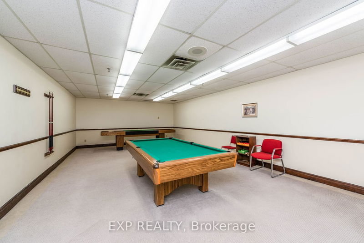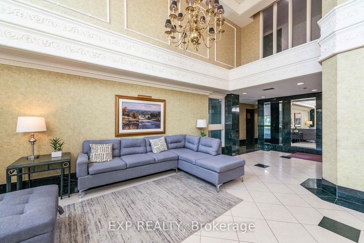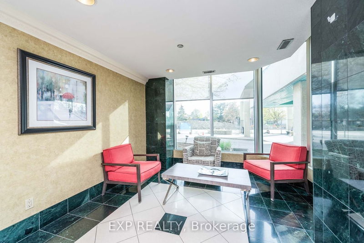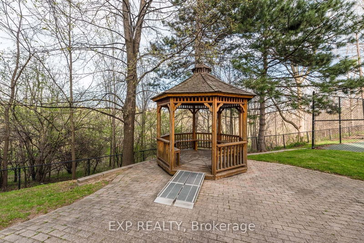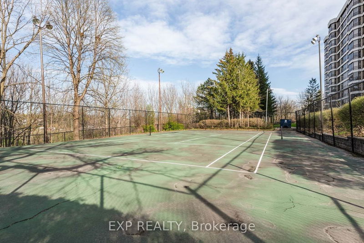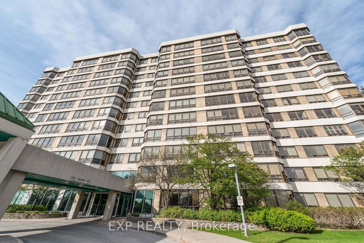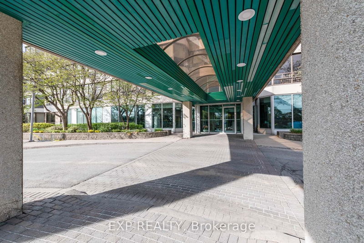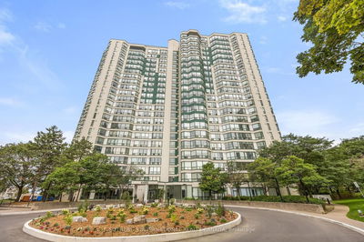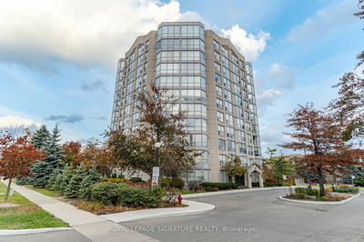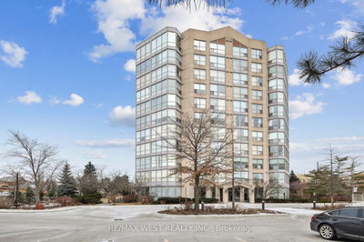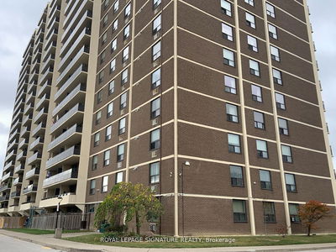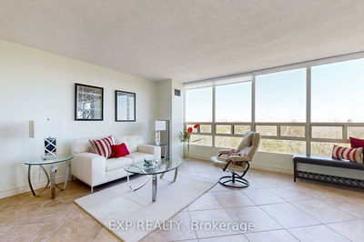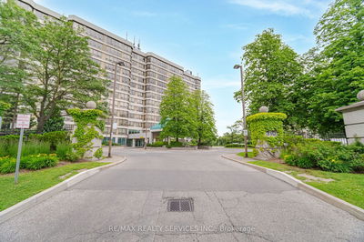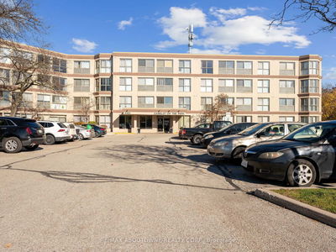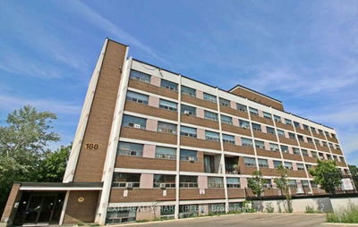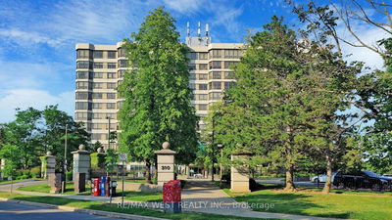Fully Renovated '2023, Spacious Premium Corner Suite with Solarium & Breath Taking Panoramic Views. Freshly Painted Sunlit Living Space. Maximizes Natural Light to Create Blissful Ambiance. Modern Eat-In Kitchen with New Premium Floor + Subway Backsplash (Nov'23), Brand New Stainless Steel: Fridge, Stove, Range Hood, B/I Dishwasher, Quartz Countertops, (July'23). Modern Washrooms (Aug'23). Porcelain Floor (Aug'23).High-Quality Plank LVT Flooring & New Baseboards (Aug'23). Brand New Heat Pump (Aug'23). Brand New Dryer (July'23) & Newer Front Load Washer. Large Bedrooms to Create Personal Sanctuary. Floor to Ceiling Mirrors in Foyer Ensure You Look Marvelous! Superb Amenities: Indoor Swimming Pool, Gym, Sauna, Rec Room, Billiard Room, Tennis Court, Visitor's Parking & 24-Hr Concierge Service. Prime Location Close to Shopping Mall, Public Transit & Schools. Backs onto Etobicoke Creek, Ravine, Greenbelt & Nature Trails. Superb Value Home!
Property Features
- Date Listed: Monday, January 29, 2024
- Virtual Tour: View Virtual Tour for 910-320 Mill Street S
- City: Brampton
- Neighborhood: Brampton South
- Full Address: 910-320 Mill Street S, Brampton, L6Y 3V2, Ontario, Canada
- Living Room: Combined W/Solarium, Picture Window, Vinyl Floor
- Kitchen: Eat-In Kitchen, Stainless Steel Appl, Quartz Counter
- Listing Brokerage: Exp Realty - Disclaimer: The information contained in this listing has not been verified by Exp Realty and should be verified by the buyer.

