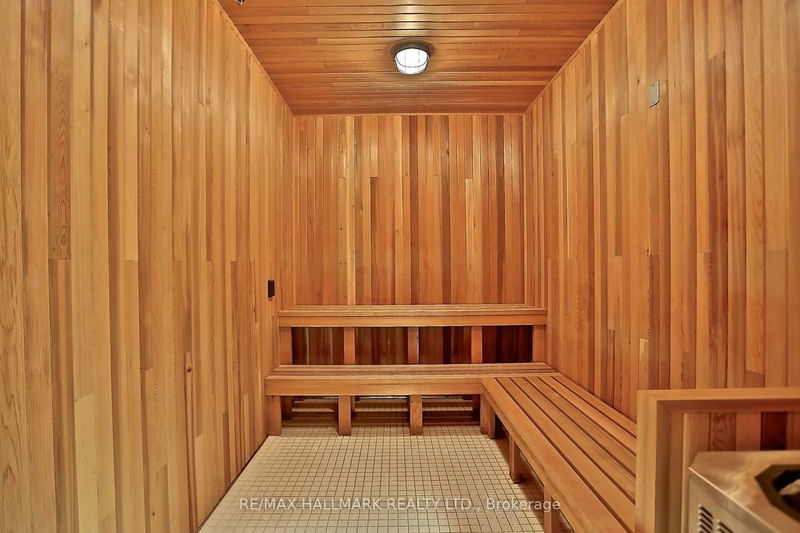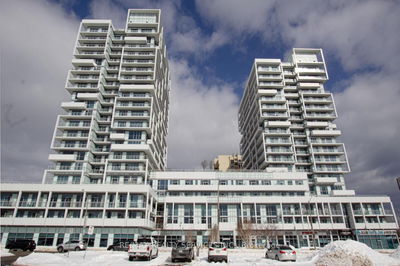Explore This One Plus Den Gem With 9ft Ceilings, Large Windows, And Upgraded Hardwood And Lighting Throughout. The Kitchen Boasts A Cabinet-Filled Layout With A Granite Breakfast Bar For 4 Which Flows Into The Spacious Living Area With Floor-To-Ceiling Windows. The Large Private Balcony With Upgraded Patio Tiles Makes It Perfect For Relaxation And Entertaining. A Tucked-Away Den Caters To A Professional Work-From-Home Setup, And The Primary Bedroom Features A Double Closet, Feature Wall, And Balcony Access. Enjoy Luxurious Amenities Like An Indoor Pool, Hot Tub, Rooftop Deck, Ample Guest Parking, EV Charger Access, And An All Inclusive Gym With Separate Studio. Centrally Located In Oakville, Near The GO Station, QEW, Waterfront, And Kerr Street's Amenities. The Parking Spot Is Conveniently Located Close To The Elevators With The Locker Being Located On The Same Floor As The Unit. Don't Miss Out On This Executive-Style Home At The Prestigious Rain Condos!
Property Features
- Date Listed: Tuesday, January 30, 2024
- City: Oakville
- Neighborhood: Old Oakville
- Major Intersection: Speers Rd & Kerr St
- Full Address: 301-65 Speers Road, Oakville, L6K 0J1, Ontario, Canada
- Living Room: Hardwood Floor, Combined W/Kitchen, W/O To Balcony
- Kitchen: Granite Counter, Stainless Steel Appl, Combined W/Living
- Listing Brokerage: Re/Max Hallmark Realty Ltd. - Disclaimer: The information contained in this listing has not been verified by Re/Max Hallmark Realty Ltd. and should be verified by the buyer.




































