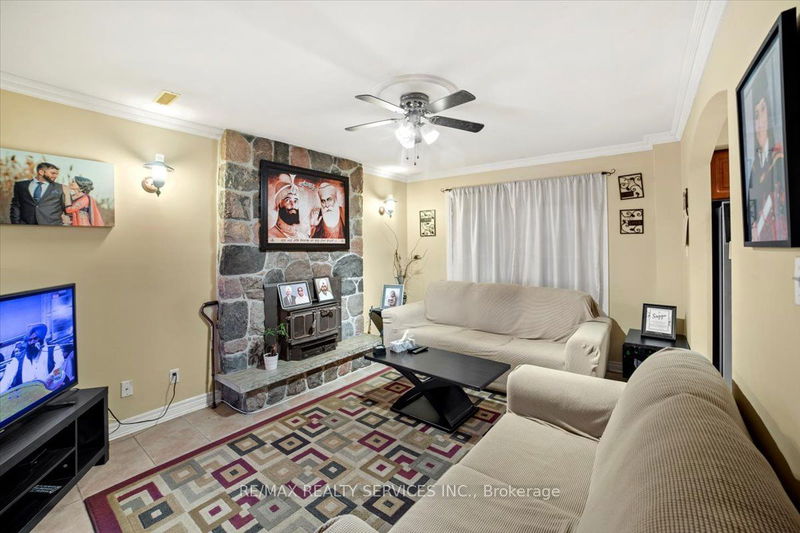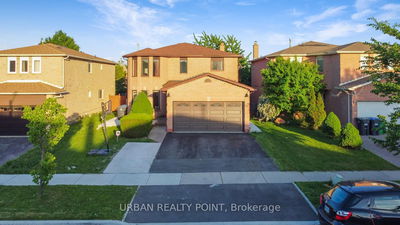Rare and very hard to come by location. Prime location with potential for commercial/residential and other future opportunities. Located in the Heart of Brampton. Detached property with.... Gorgeous property with many parking spaces. Spacious Living Room, Dining Room and Kitchen with Breakfast Area. 4+2 Bedrooms, 3 Full Washrooms. Lower Level Family Room with 2 Bedrooms/Kitchen and Full Washroom and separate Entrance. Potential for 9 Car Parking with Oversized Garage. Close to All Amenities. Lots of commercial opportunities (Check with City of Brampton).
Property Features
- Date Listed: Tuesday, January 30, 2024
- Virtual Tour: View Virtual Tour for 1203 Queen Street W
- City: Brampton
- Neighborhood: Credit Valley
- Major Intersection: Queen St / Chinguacousy
- Full Address: 1203 Queen Street W, Brampton, L6Y 1A1, Ontario, Canada
- Living Room: Main
- Family Room: Main
- Kitchen: Main
- Listing Brokerage: Re/Max Realty Services Inc. - Disclaimer: The information contained in this listing has not been verified by Re/Max Realty Services Inc. and should be verified by the buyer.


















































