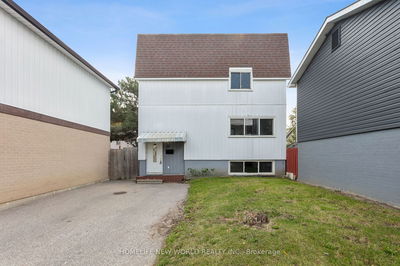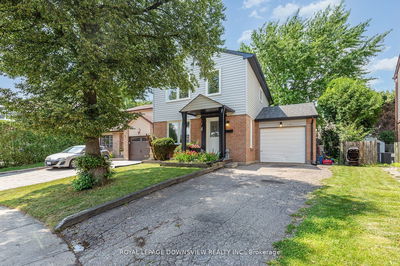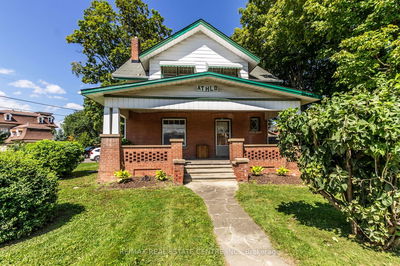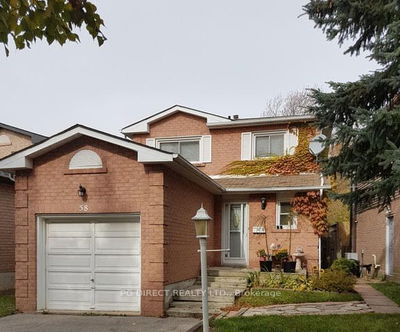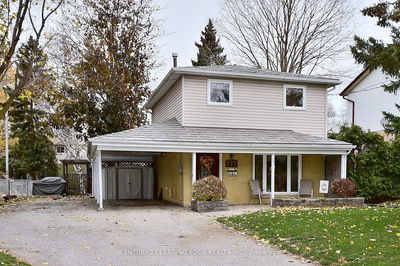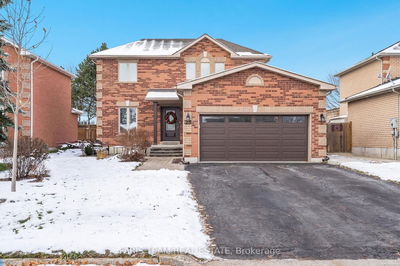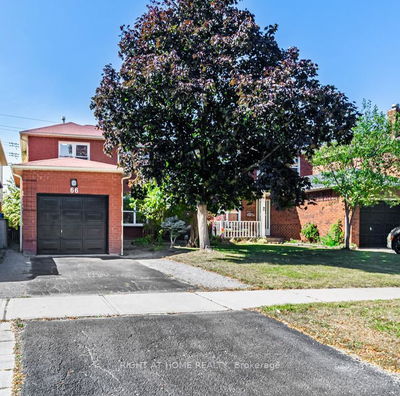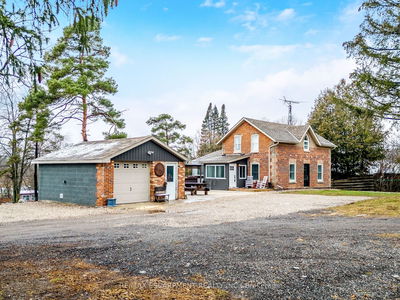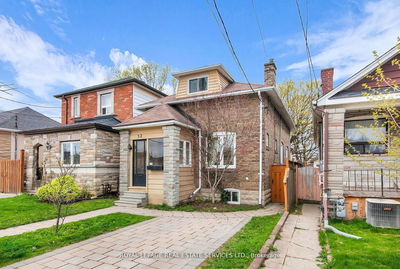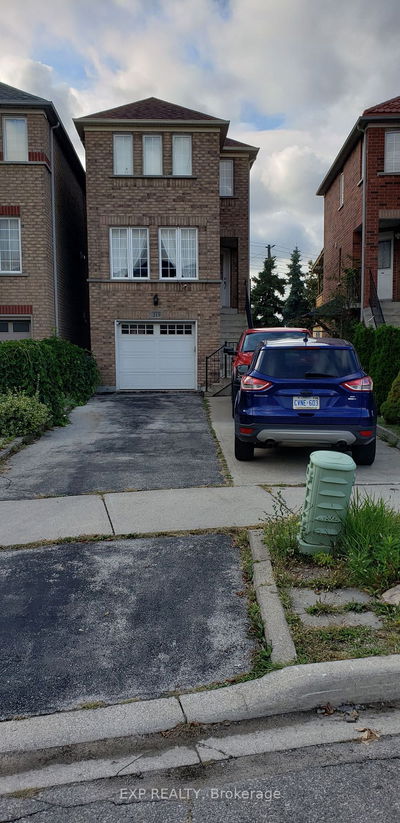Affordable Detached two storey brick house with covered porch in need of a little TLC. The main floor has a combination of living and dining room, and a kitchen with an Eat in area. Walk out to enclosed patio and out to your big fenced in yard. The upper level has three bedrooms and a full bathroom. The basement has a kitchen and a full washroom and a room. excellent location near shops, school, and churches. Privately Owned Parking spot in front $120 a year. permit road parking $25 a month.
Property Features
- Date Listed: Wednesday, January 31, 2024
- City: Toronto
- Neighborhood: Rockcliffe-Smythe
- Major Intersection: Weston & Lambton
- Full Address: 8 Cliff Street, Toronto, M6N 4L6, Ontario, Canada
- Living Room: Wood Floor, Combined W/Dining, Open Concept
- Kitchen: Ceramic Floor, Eat-In Kitchen, W/O To Yard
- Living Room: Combined W/Kitchen, Irregular Rm
- Kitchen: Combined W/Living, Irregular Rm
- Listing Brokerage: Ipro Realty Ltd. - Disclaimer: The information contained in this listing has not been verified by Ipro Realty Ltd. and should be verified by the buyer.
























