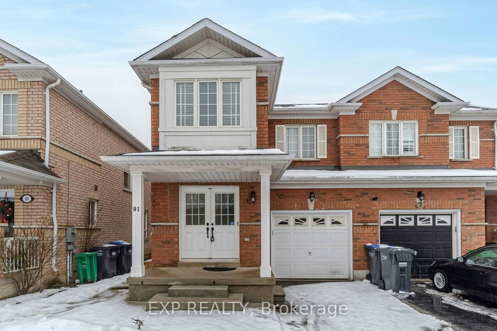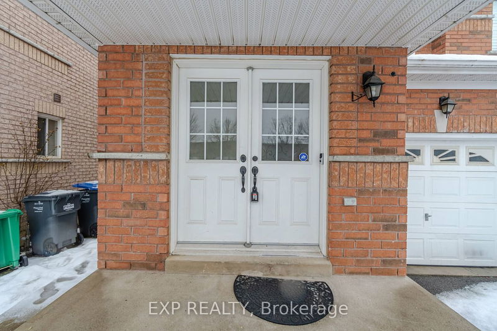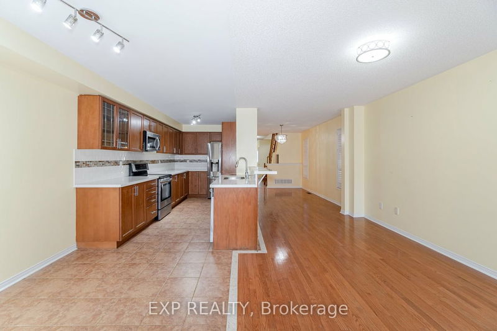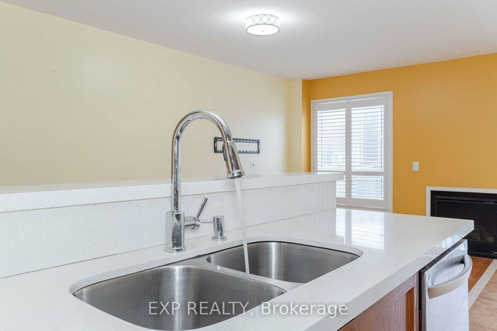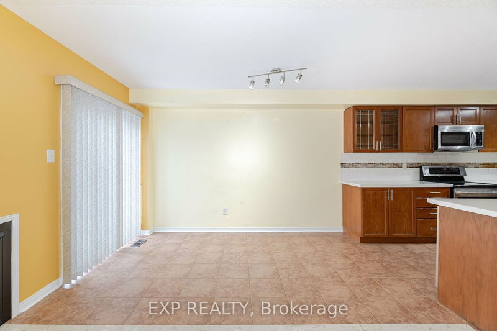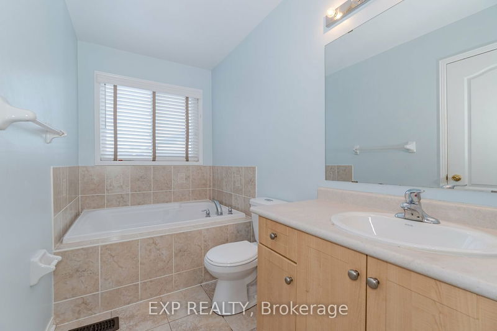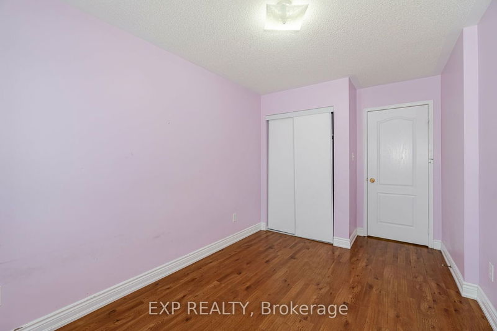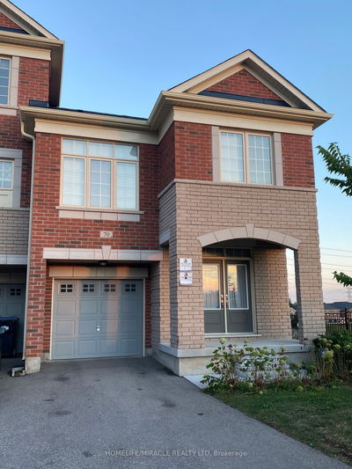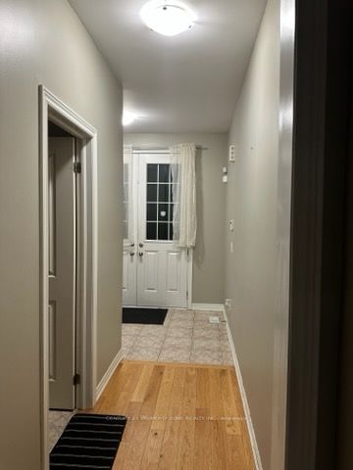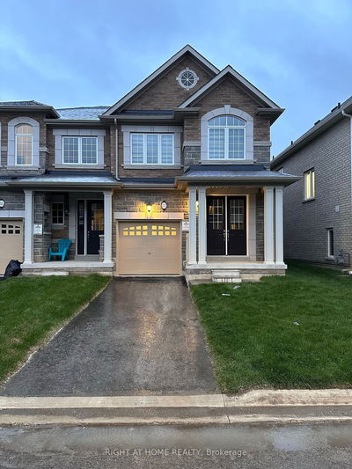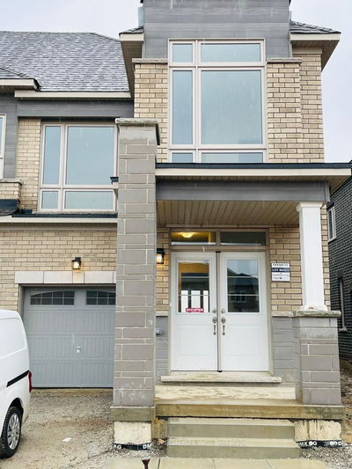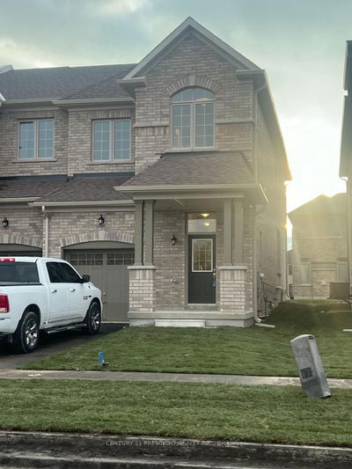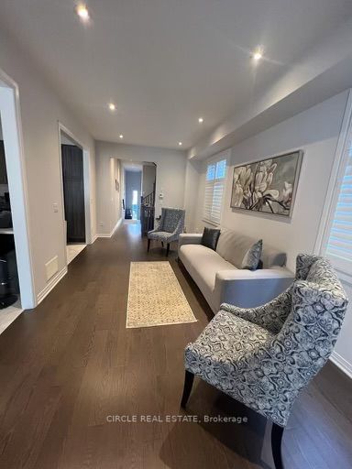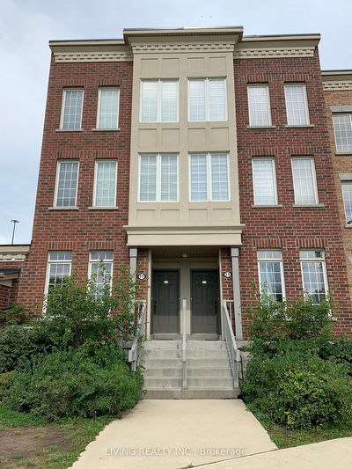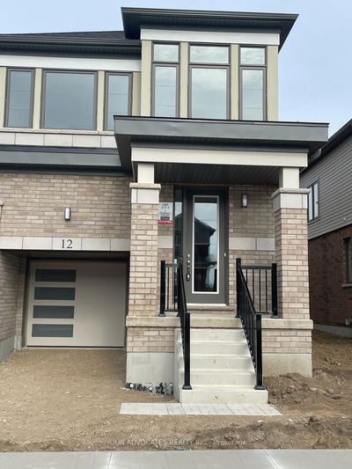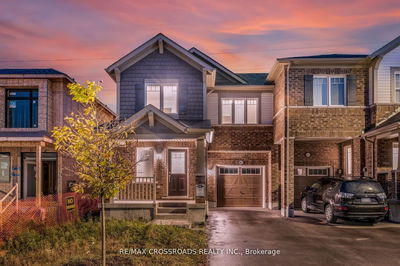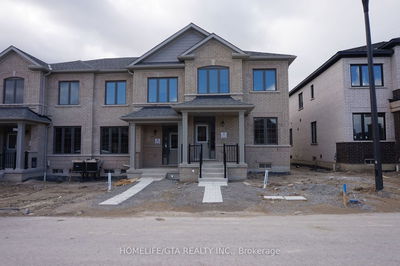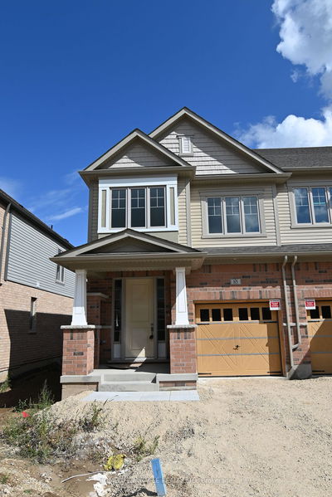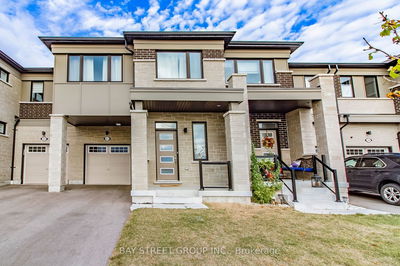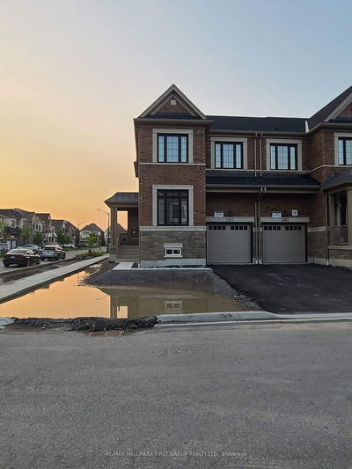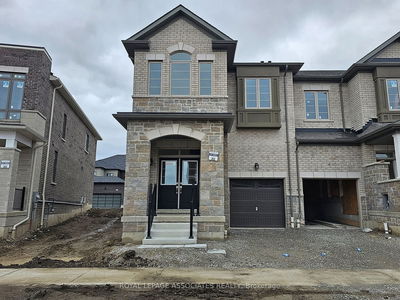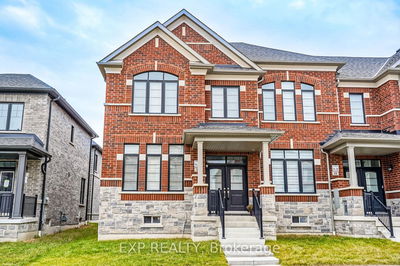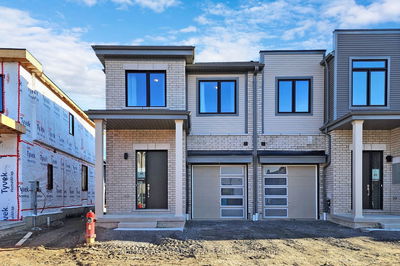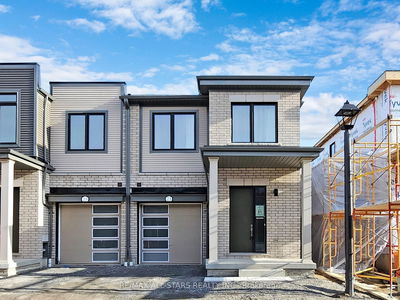Stunning 4-bedroom end unit townhouse that feels like a semi-detached in a highly sought-after area. This home boasts a modern open-concept layout, featuring a spacious great room, open concept kitchen, and a separate dining space. The master bedroom offers 5-piece ensuite & a walk-in closet, with good size bedrooms. Enjoy the convenience of two private driveways. Perfectly situated in a fantastic location, close to a bus stop, schools, and easy access to Hwy 410 and Mount Pleasant GO Station. Please note that this listing includes the upper level only; the basement is not included
Property Features
- Date Listed: Wednesday, January 31, 2024
- City: Brampton
- Neighborhood: Credit Valley
- Major Intersection: Williams Prkwy/James Potter Rd
- Full Address: Main-91 Spicebush Terrace, Brampton, L6X 0J5, Ontario, Canada
- Family Room: Hardwood Floor, Gas Fireplace, Open Concept
- Kitchen: Ceramic Floor, Breakfast Bar
- Listing Brokerage: Exp Realty - Disclaimer: The information contained in this listing has not been verified by Exp Realty and should be verified by the buyer.

