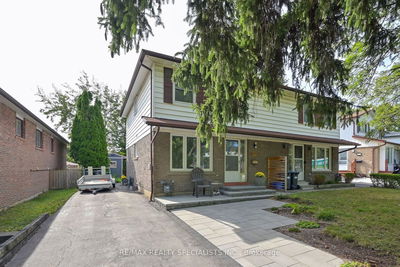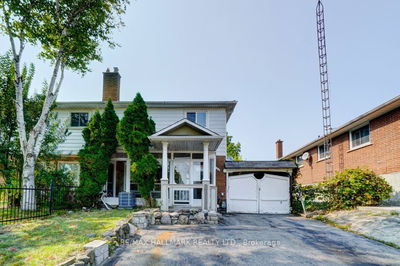Nestled in a serene crescent, this remarkable semi-detached residence in Applewood is the epitome of comfort and convenience. Boasting a 2-car garage with direct house entry, this home offers the perfect blend of functionality and style. The upper floor presents three spacious bedrooms and two full bathrooms. Step into the expansive dining and living area, seamlessly connected to a large eat-in kitchen with beautiful solid oak cabinetry. The open-concept layout is ideal for entertaining guests. Descend to the lower level featuring a separate entrance leading to a full self-contained in-law/nanny suite. This bespoke space comprises a custom kitchen, a generously sized bedroom, a pristine 4-piece bathroom with a tub, and complete laundry facilities the fully landscaped walkway and rear yard provide a serene retreat, complete with a tool shed for added storage convenience. This meticulously maintained property is truly one-of-a-kind! Ready to check off all your boxes?
Property Features
- Date Listed: Wednesday, January 31, 2024
- Virtual Tour: View Virtual Tour for 3212 Mccarthy Court
- City: Mississauga
- Neighborhood: Applewood
- Major Intersection: Tomken Rd. & Dundas St. E
- Kitchen: Eat-In Kitchen, Large Window
- Living Room: Large Closet, W/O To Balcony, Sliding Doors
- Kitchen: Bsmt
- Living Room: Bsmt
- Listing Brokerage: Royal Lepage Signature Realty - Disclaimer: The information contained in this listing has not been verified by Royal Lepage Signature Realty and should be verified by the buyer.

















































