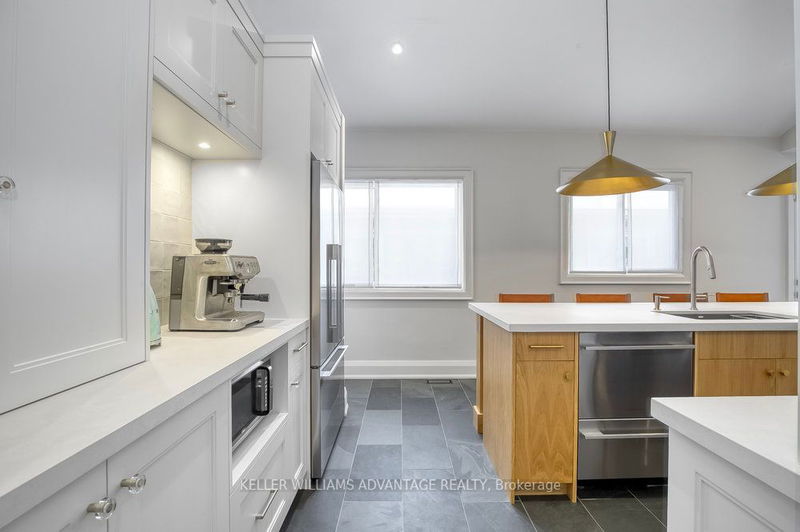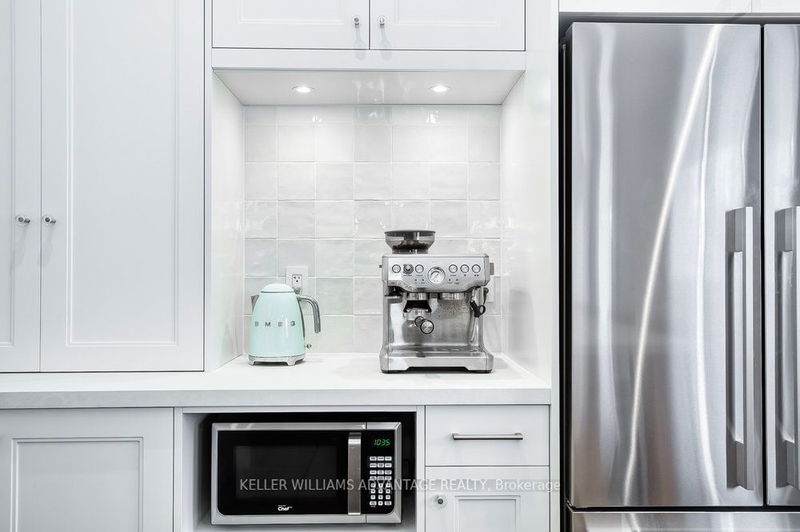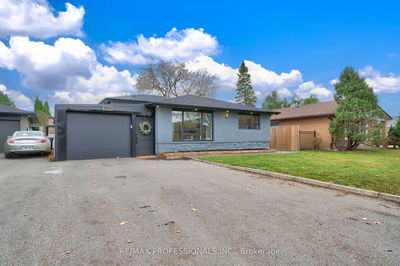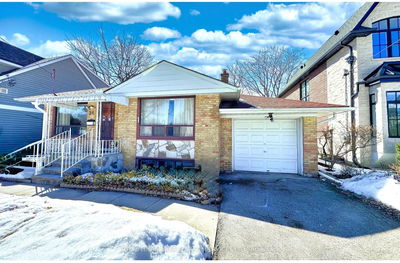Magnificent, meticulously-renovated 3 bedroom, 2 bathroom home available for sale in quiet, family-friendly, enviable Etobicoke location. Pride of ownership shines throughout this stunning home with so many incredible features including a sunny living and dining area with a soaring 14 foot vaulted ceiling and a brand new gas fireplace. Bright, gourmet custom Marana kitchen is like a dream: exquisite cabinetry, gas stove, stainless steel appliances, 9.5 foot Caesarstone island and coffee bar, and walk-out to yard. His & hers closets in two bedrooms. Refinished, original red oak flooring in main living areas. Heated floors and acoustic insulation in bathrooms. Lutron Casetta smart lighting. Sunny lower-level rec-room/office space with above-grade windows, sound insulation and Cat 6 wiring. Two sinks, pantry, and abundant storage space in basement, along with renovated 3 piece bathroom. Big backyard with huge potential for a pool! Whole home is an absolute show-stopper that must be seen!
Property Features
- Date Listed: Wednesday, January 31, 2024
- Virtual Tour: View Virtual Tour for 17 Brynston Road
- City: Toronto
- Neighborhood: Princess-Rosethorn
- Full Address: 17 Brynston Road, Toronto, M9B 3C5, Ontario, Canada
- Living Room: Vaulted Ceiling, Hardwood Floor, Gas Fireplace
- Kitchen: Eat-In Kitchen, Stainless Steel Appl, Walk-Out
- Listing Brokerage: Keller Williams Advantage Realty - Disclaimer: The information contained in this listing has not been verified by Keller Williams Advantage Realty and should be verified by the buyer.
















































