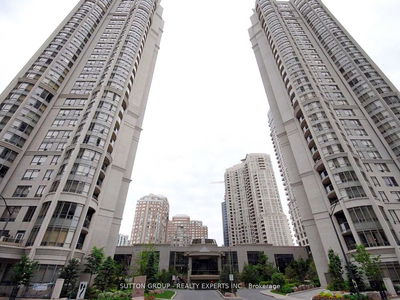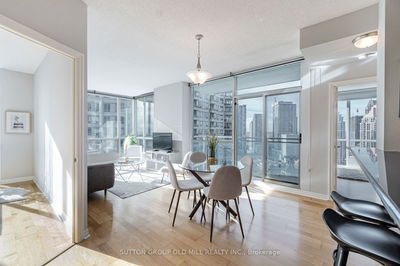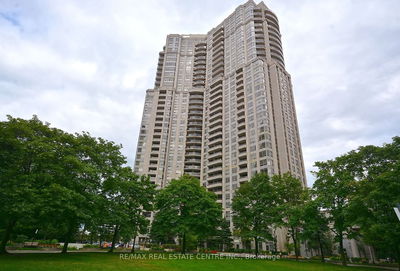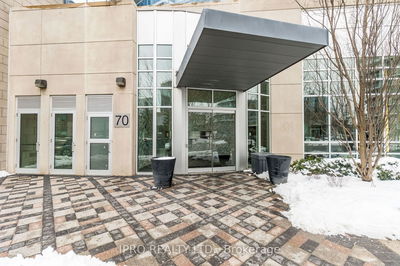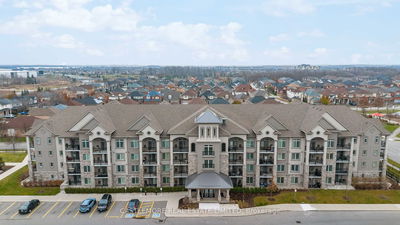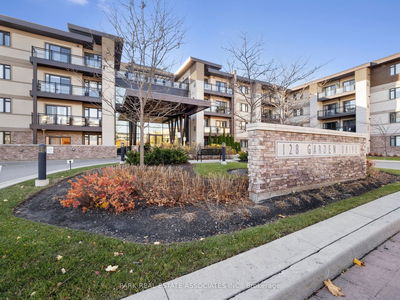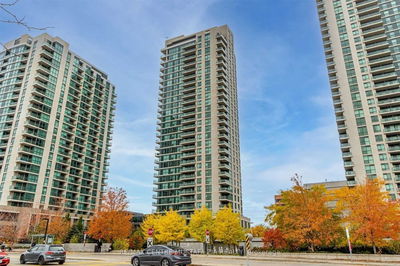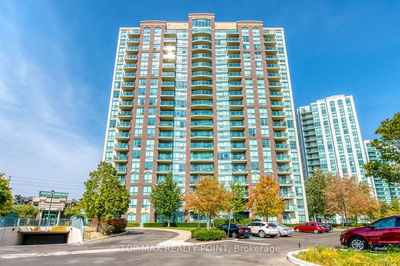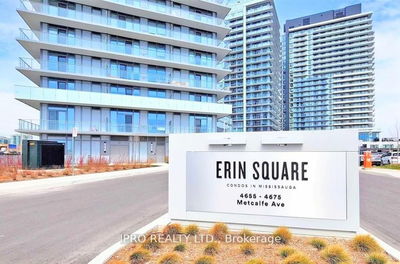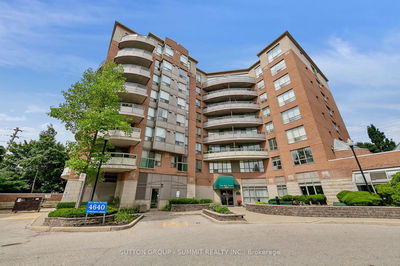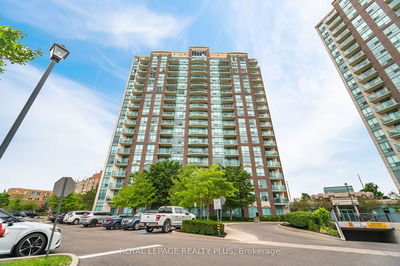Welcome to Erin Square Condos. 1-Year New Building In The Heart Of Mississauga Built By One of The Leading Players In The Industry - Pemberton Group. This Large 880 sq.ft 2-Bed + Den / 2 Bath Unit Features Practical Layout With Open Concept and Split Bedroom Floor Plan. Huge 150 sq.ft Balcony With Clear Views. Walk-in Closets in Each Bedroom. Good Size Den is Perfect for Home Office. 9" Smooth Ceilings, 7 1/2" Wide Plank Laminate Flooring Throughout, Porcelain Floor Tiles In Bathrooms, Stone Counter Tops, Large Kitchen With an Island & S/S Appliances. Building Amenities Include Gym, Yoga Room, Theatre, Rooftop Outdoor Pool, Terrace, Party Room, Rooftop Patio & Attention Pet Lovers - a Pet Washing Center. The List Goes On. Steps To Erin Mills Town Centre's Endless Shops & Dining, Top Local Schools, Credit Valley Hospital, Quick Hwy Access & More! One Parking & Locker.
Property Features
- Date Listed: Thursday, February 01, 2024
- City: Mississauga
- Neighborhood: Central Erin Mills
- Major Intersection: Eglinton And Erin Mills
- Full Address: 306-4655 Metcalfe Avenue, Mississauga, L5M 0Z7, Ontario, Canada
- Living Room: Combined W/Dining, W/O To Balcony, Open Concept
- Kitchen: Centre Island, Quartz Counter, Stainless Steel Appl
- Listing Brokerage: Right At Home Realty - Disclaimer: The information contained in this listing has not been verified by Right At Home Realty and should be verified by the buyer.





















































