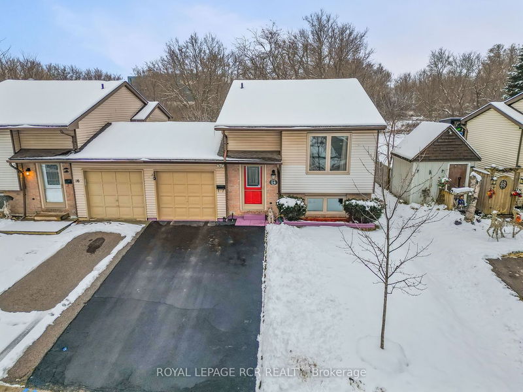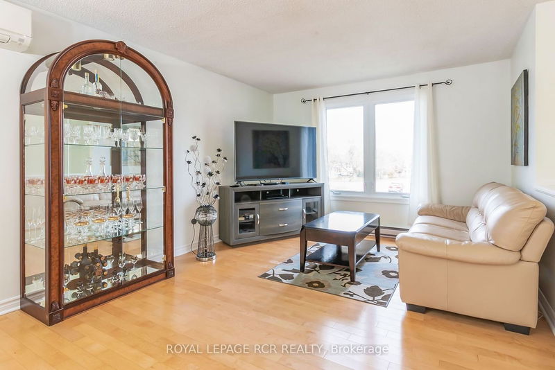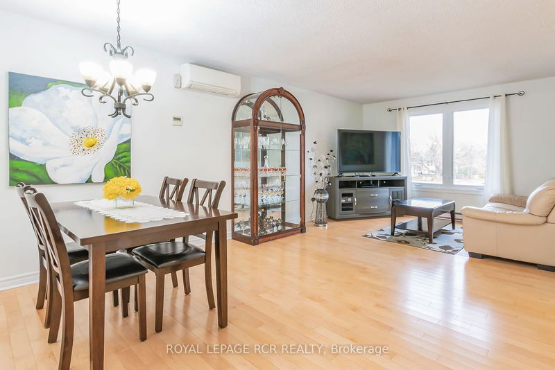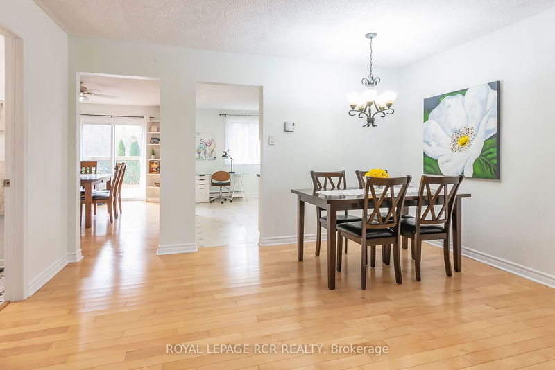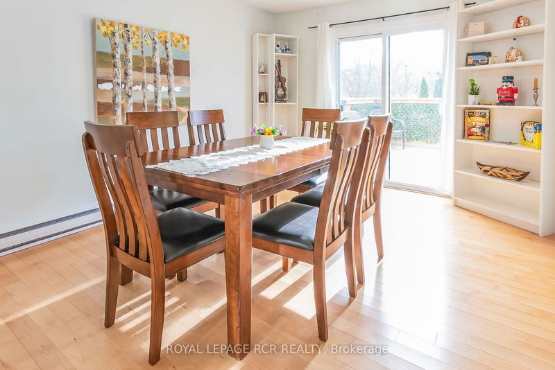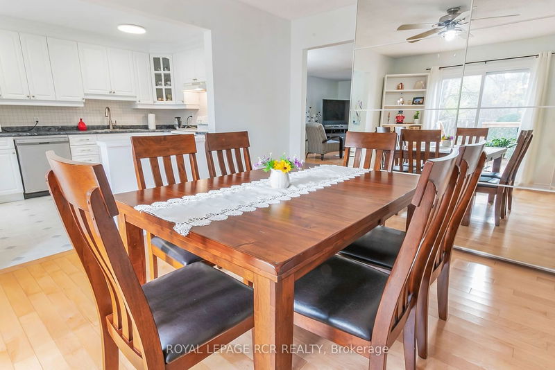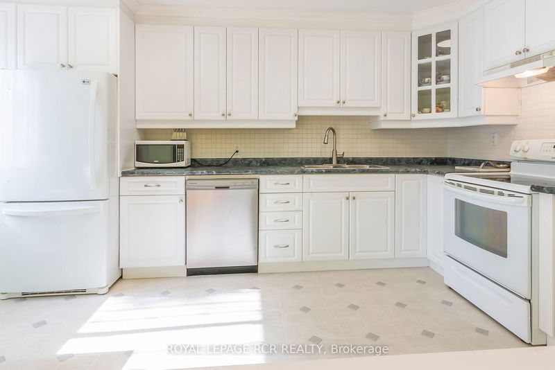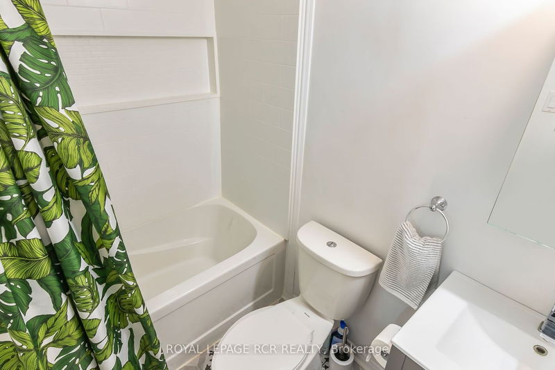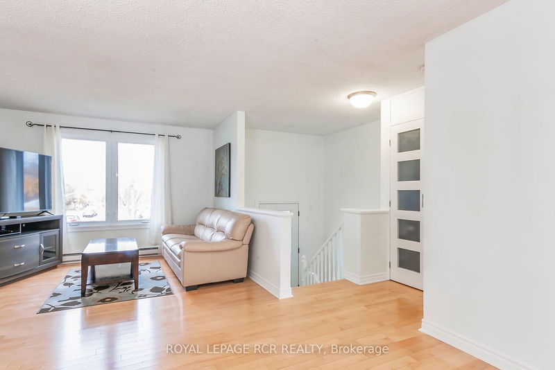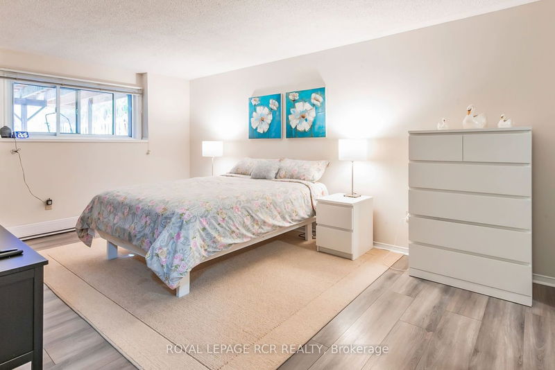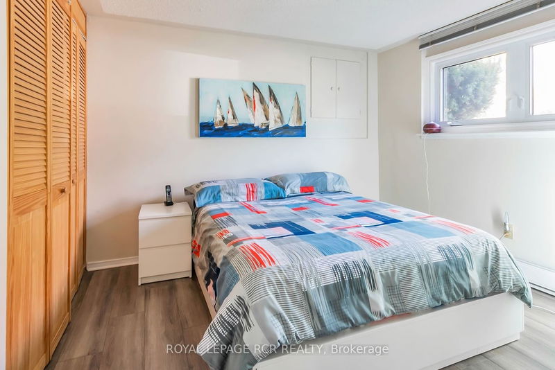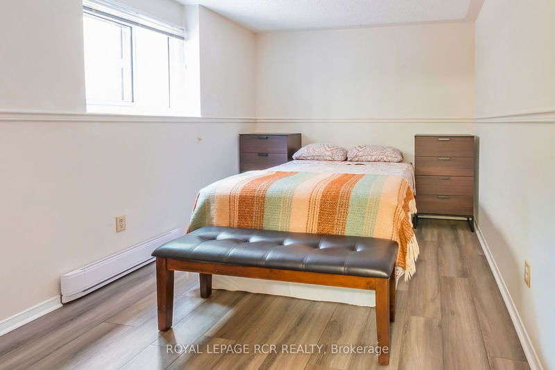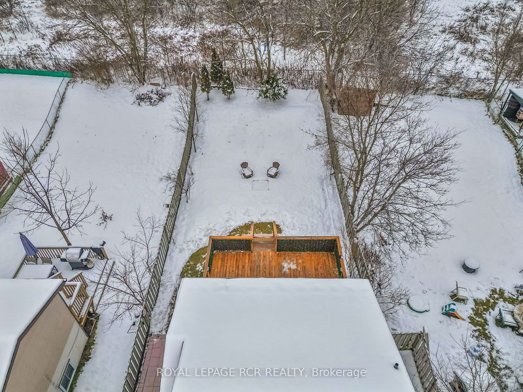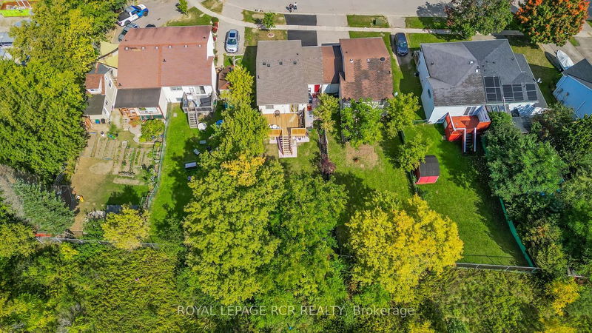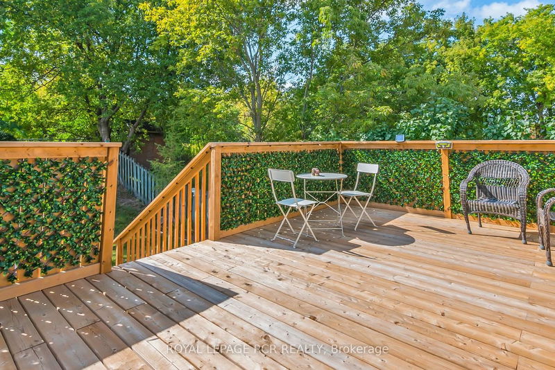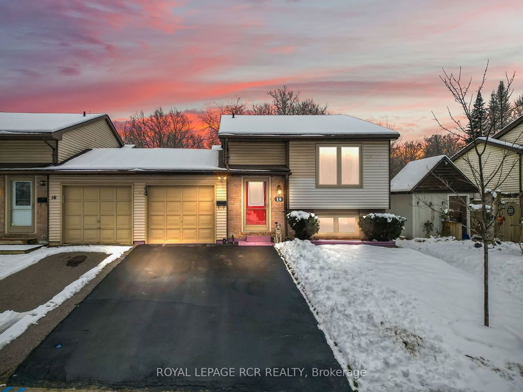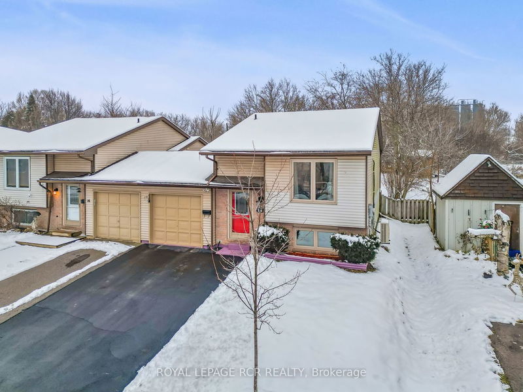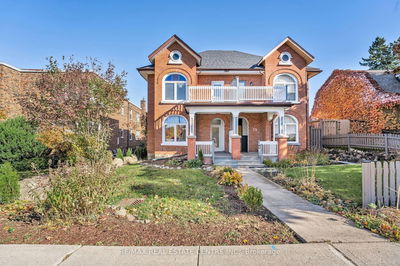Bright home in Orangeville's south end exudes a sense of airiness that welcomes you from the moment you step through the front door. Main level fts a large living room bathed in light, which is large enough to fit a dining area. Formal dining room with walkout to the raised deck, can be used however best suits your needs. Nearby kitchen has ample cupboard/counter space & lots of room for a bistro set. This level is finished with a four piece bath. Downstairs, you'll find 3 beds w/ large above-grade windows, serviced by a 3pc bath. Primary bedroom is a great size w/ walk-in closet. Lower level is rounded out w/ laundry & storage. Outside, back of home boasts a generously sized deck, perfect for outdoor dining, entertaining, or simply basking in the sun. Well-maintained backyard = green haven w/ a variety of flowering plants & trees, offering a tranquil escape w/ no neighbours behind. Attached only by 1 car garage.
Property Features
- Date Listed: Thursday, February 01, 2024
- Virtual Tour: View Virtual Tour for 14 Quarry Drive
- City: Orangeville
- Neighborhood: Orangeville
- Full Address: 14 Quarry Drive, Orangeville, L9W 3S6, Ontario, Canada
- Living Room: Hardwood Floor
- Kitchen: Main
- Listing Brokerage: Royal Lepage Rcr Realty - Disclaimer: The information contained in this listing has not been verified by Royal Lepage Rcr Realty and should be verified by the buyer.

