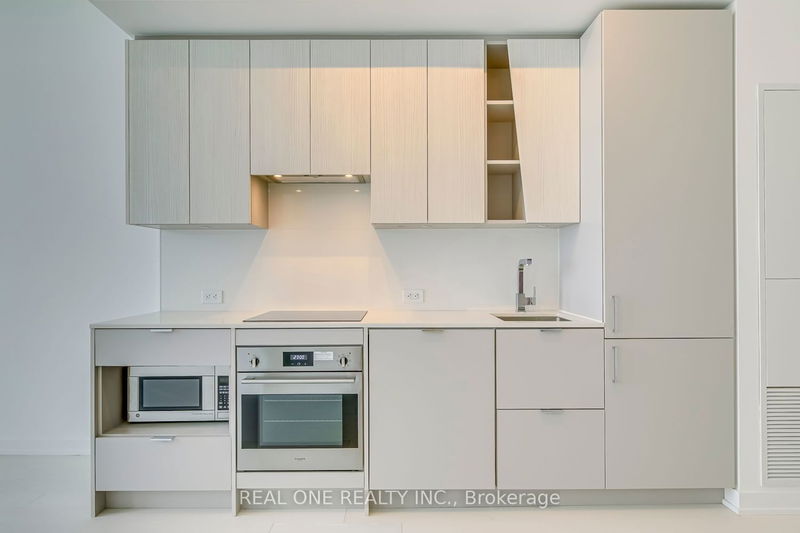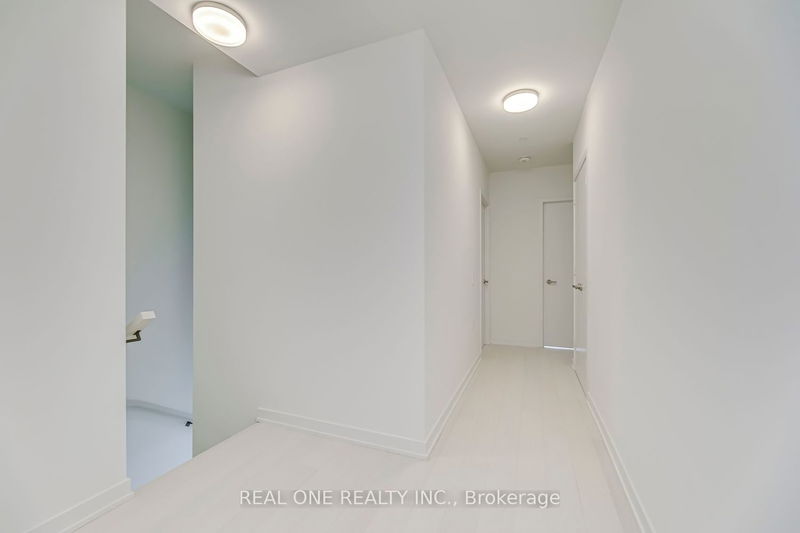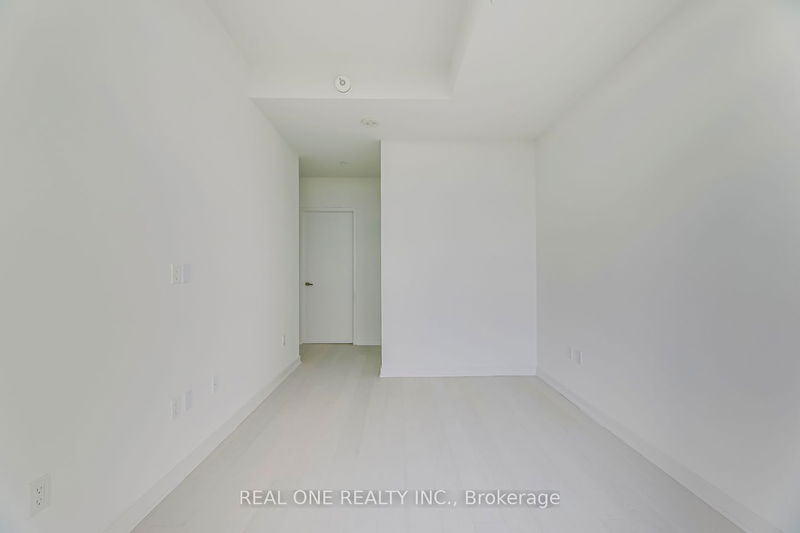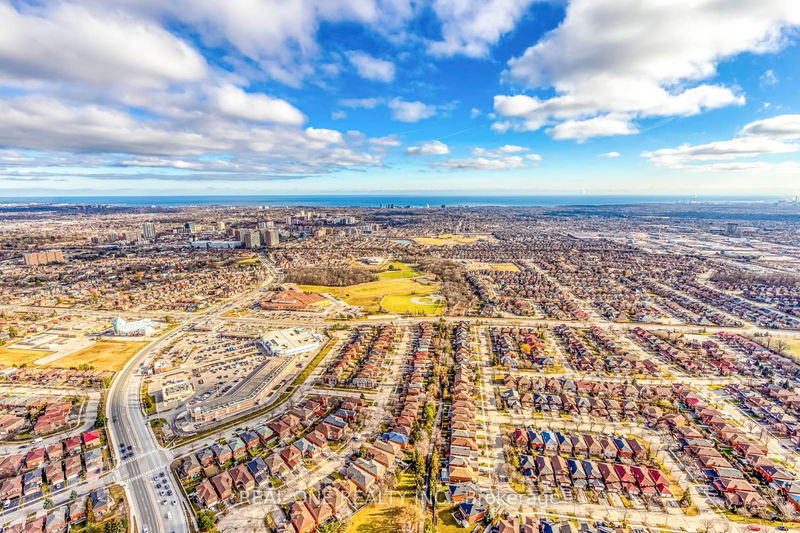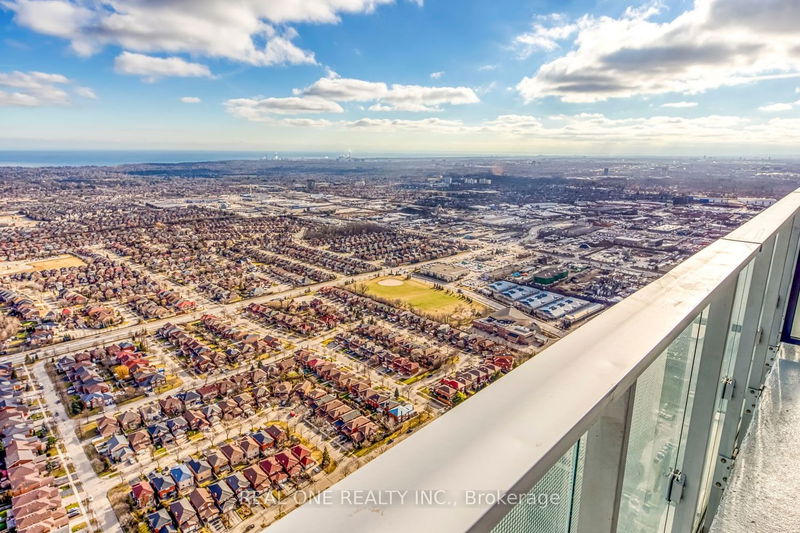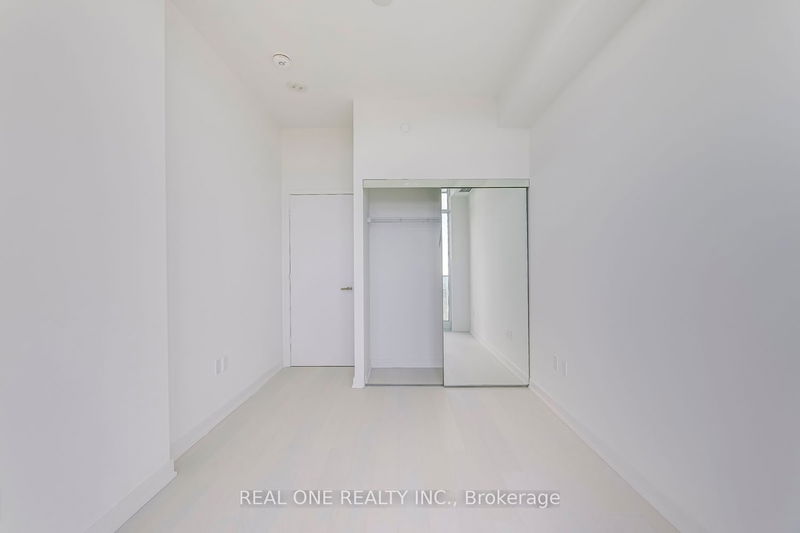Bright & Beautiful 3 Bedroom & 3 Bath 2-Level Penthouse Suite at the New Luxury M City 2 in the Heart of Downtown Mississauga! Open Concept Kitchen & Combined DR & L/R Area with W/O to Balcony with Stunning City & Lake Views! Convenient Main Level 3pc Bath & Guest Bedroom with 2nd W/O to Balcony. Upper Level Boasts Primary Bdrm with 3pc Ensuite & W/O to Upper Level Balcony, Plus 2nd Bdrm with W/O to Balcony & 4pc Bath with Ensuite Laundry! Convenient M City Amenities - 4 Season Outdoor Space - for the Summer, Enjoy the Salt Water Pool, Playground & Kids' Splash Pad Plus Outdoor Terrace w/BBQ Stations & Lounge Seating with F/P... for the Winter, the Outdoor Terrace Boasts a Rooftop Skating Rink... Plus 2-Storey Lobby w/24Hr Concierge & Lounge Seating, Fitness Facility, D/R w/Chef's Kitchen & Games Room with Dedicated Kids' Play Zone! All This & More! Total 1,379 Sq.Ft. - 1,185 Sq.Ft. + 194 Sq.Ft. Balcony Space! 10' Ceilings & Wide-Plank Laminate Thruout.
Property Features
- Date Listed: Friday, February 02, 2024
- City: Mississauga
- Neighborhood: City Centre
- Major Intersection: Burnhamthorpe Rd/Confederation
- Full Address: 6007-3883 Quartz Road, Mississauga, L5B 0M4, Ontario, Canada
- Kitchen: Laminate, Open Concept, B/I Appliances
- Living Room: Laminate, Open Concept, W/O To Balcony
- Listing Brokerage: Real One Realty Inc. - Disclaimer: The information contained in this listing has not been verified by Real One Realty Inc. and should be verified by the buyer.









