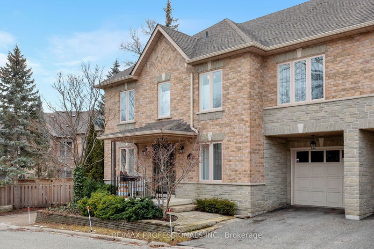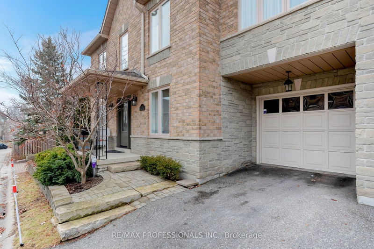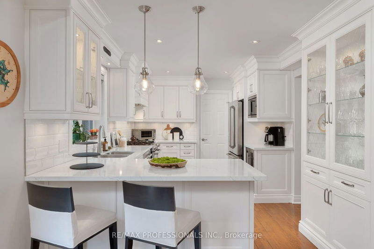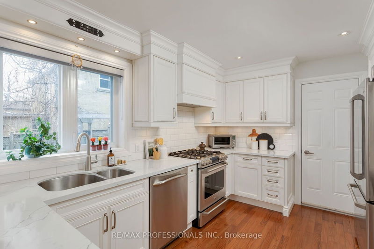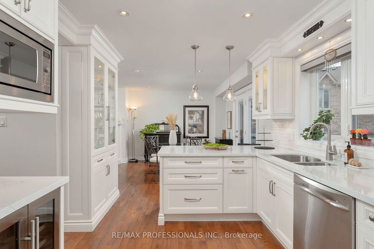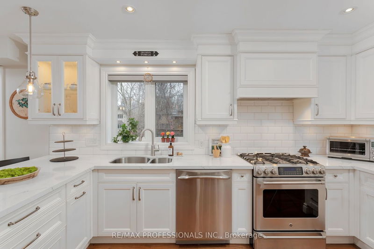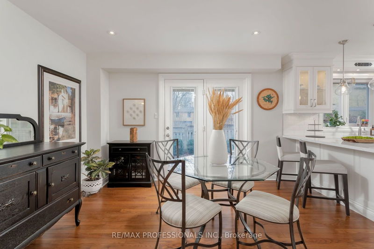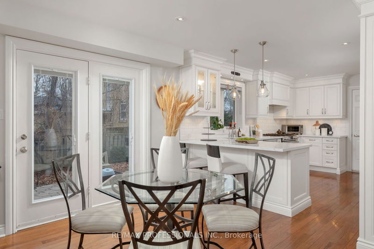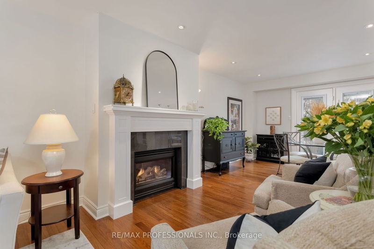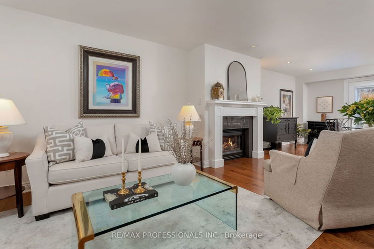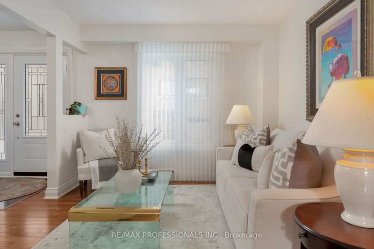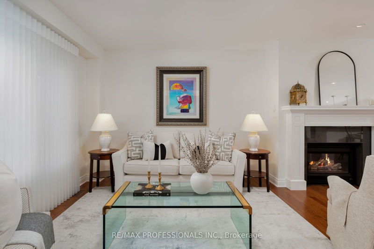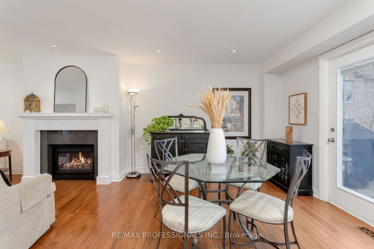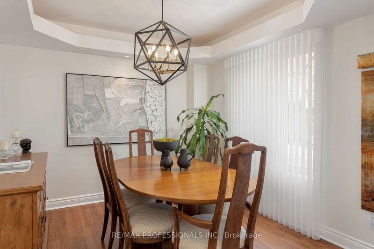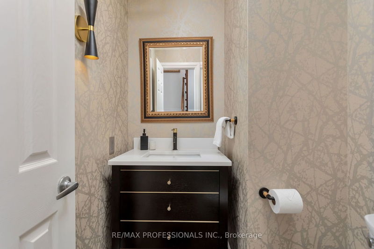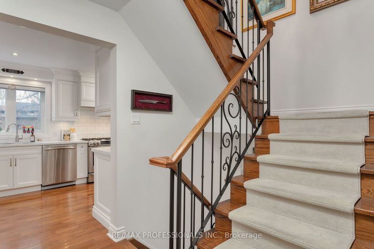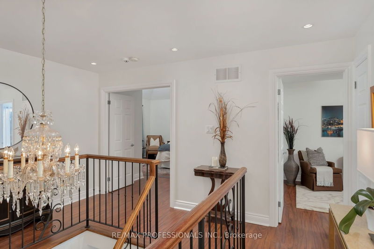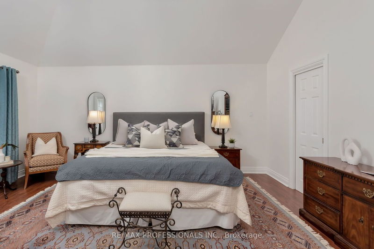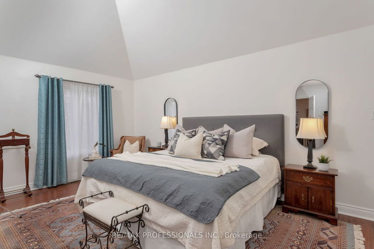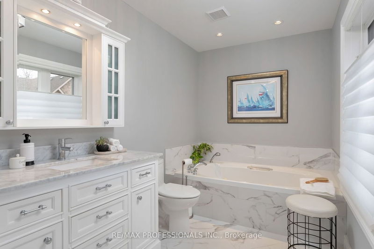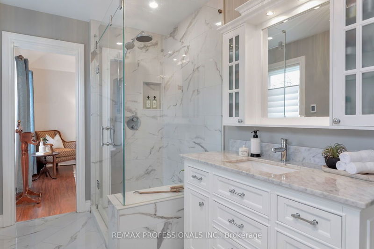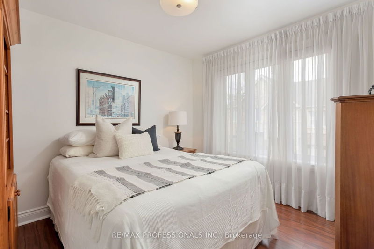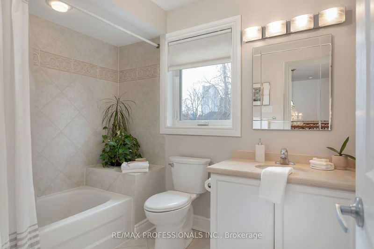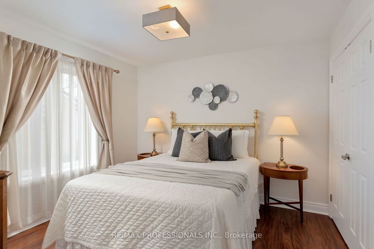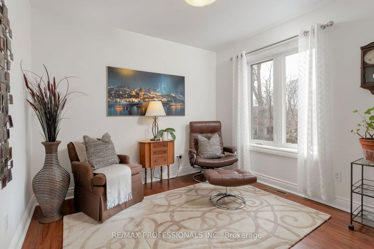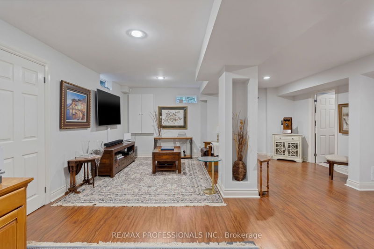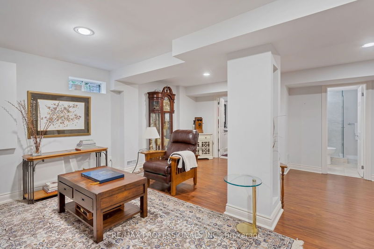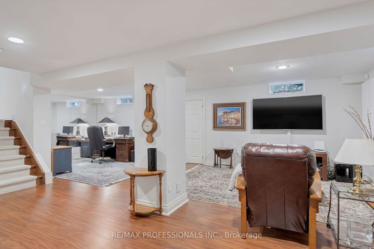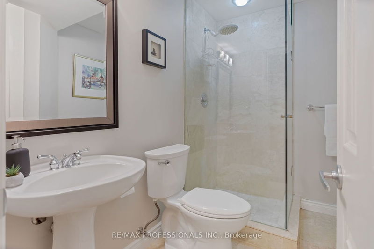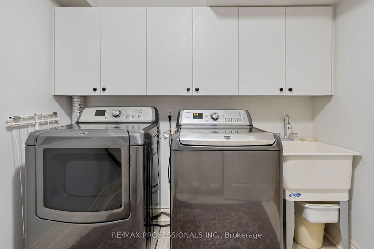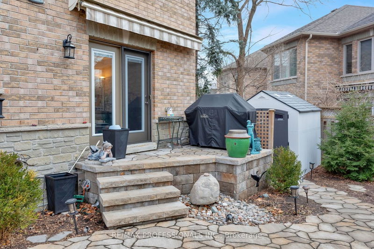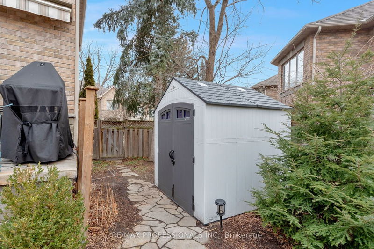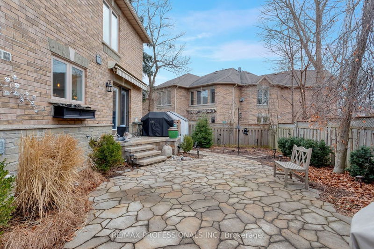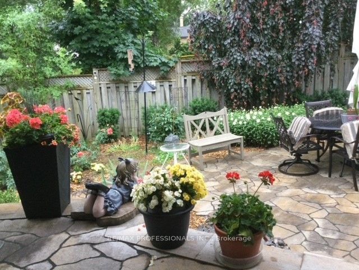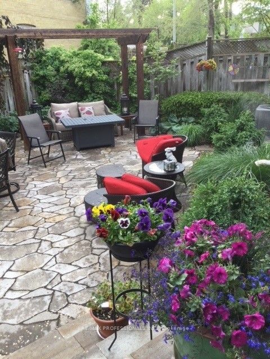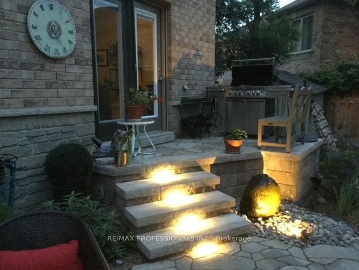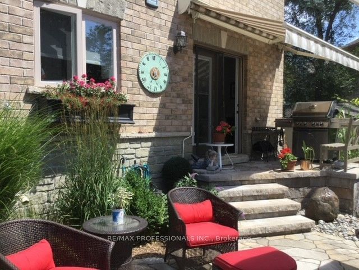Discover Contemporary Living In The Exclusive "Montgomery Estates" Kingsway Neighbourhood! Highly Sought-After Community Set On A Private Lane- Has Low Traffic And Is Exclusive To Only 17 Residences. Impressive Semi W/ 4 BR, 4 Bath & Boasting Approx 3000 SQFT Of Finished Living Space. Will Perfectly Suit Down-Sizers, Young Families & Professionals Alike. Beautifully Renovated, This Warm & Inviting Home Is Move-In Ready W/ A Wonderful Open Plan. STUTT Custom Kitchen, Dovetail Drawers, Pantry Cupboard, Quartz Counters, Hardwood Flooring, Pot Lights, Renovated Bathrooms, Stunning Vaulted Primary Ceiling W/ Double Door Entry, Extra Lg W/I Closet & Spa-Like 4 Pc Ensuite. French Doors Open To The Most Charming And Sunny Yard That's Been Professionally Designed & Landscaped. Minutes To Airport, Hwy's, Downtown, 10 Min Walk To Islington Subway, & Nestled Among The Finest Golf Clubs, Schools, Community Centre (Pool & Arena) & Among The Most Eclectic Eateries, Retail, & Grocers.
Property Features
- Date Listed: Friday, February 02, 2024
- City: Toronto
- Neighborhood: Kingsway South
- Major Intersection: Dundas/Montgomery
- Full Address: 16 Briarly Lane, Toronto, M9A 5E7, Ontario, Canada
- Kitchen: Hardwood Floor, W/O To Yard, Eat-In Kitchen
- Living Room: Hardwood Floor, Gas Fireplace, Combined W/Kitchen
- Listing Brokerage: Re/Max Professionals Inc. - Disclaimer: The information contained in this listing has not been verified by Re/Max Professionals Inc. and should be verified by the buyer.


