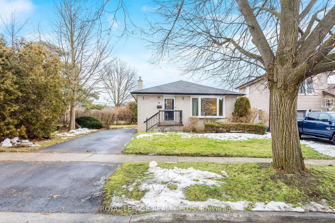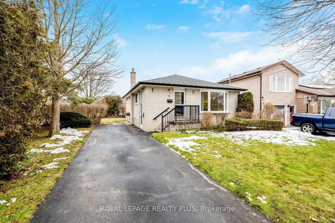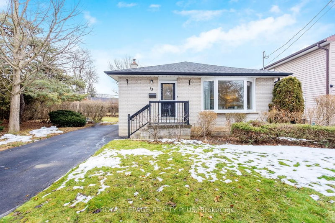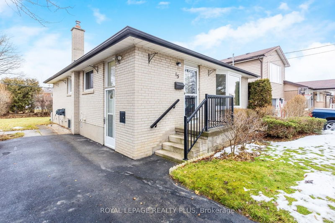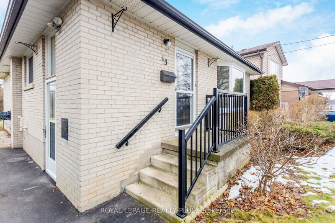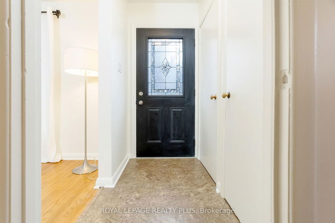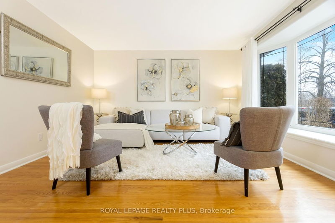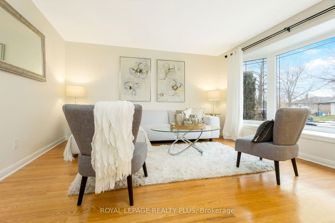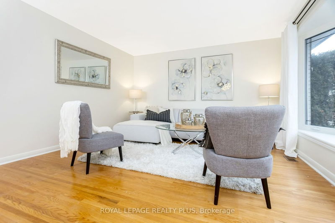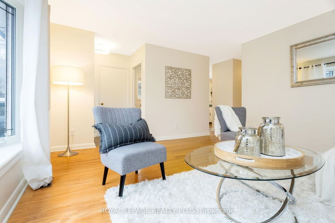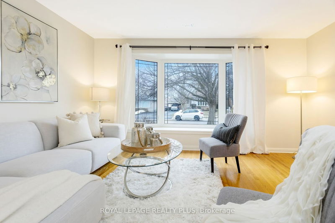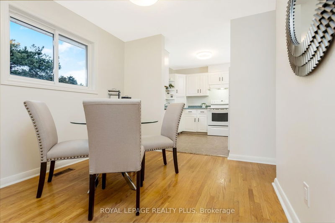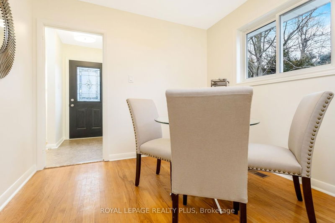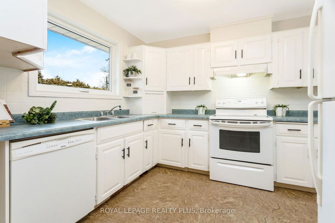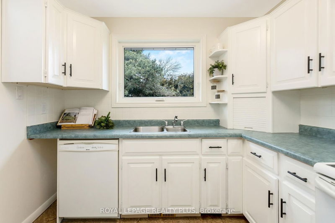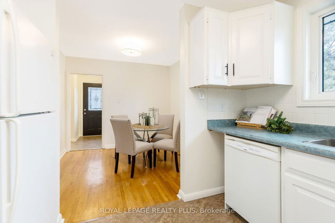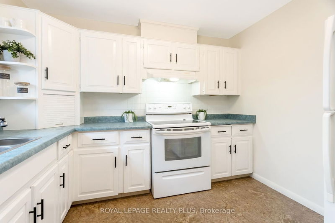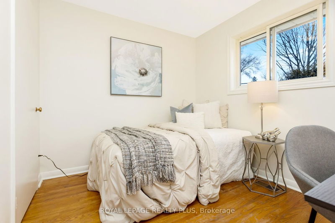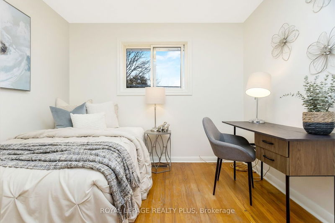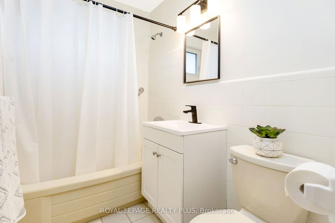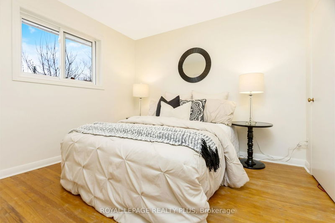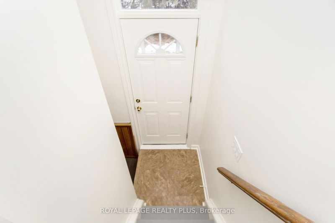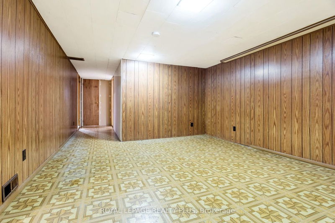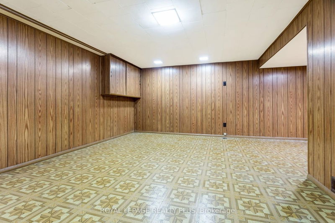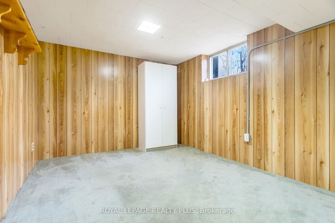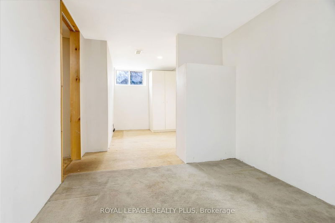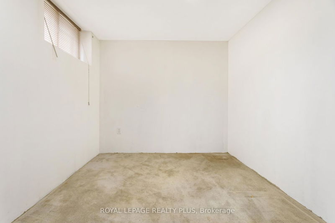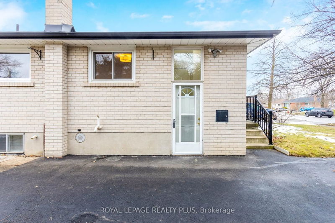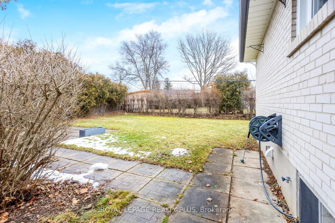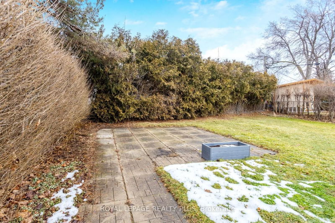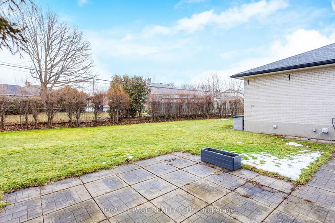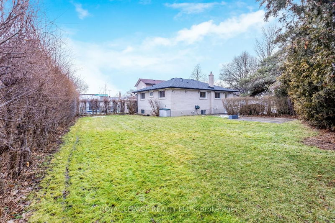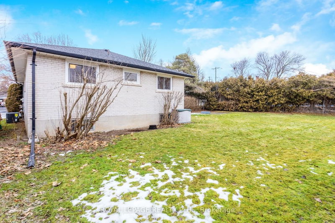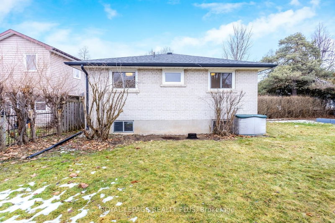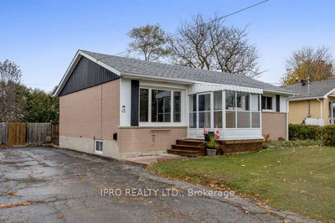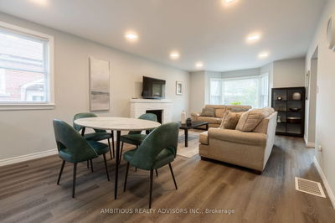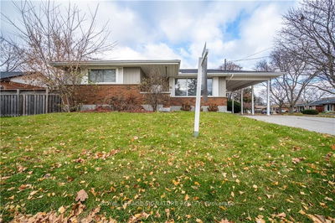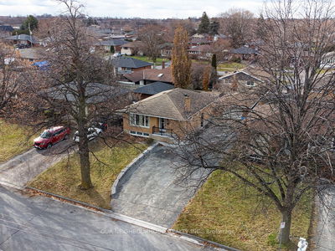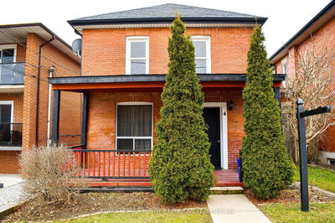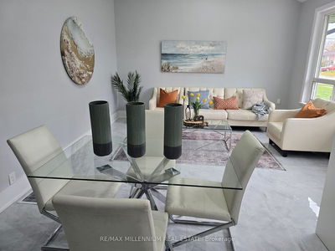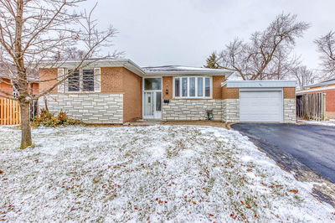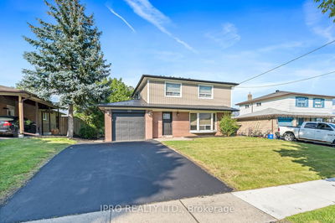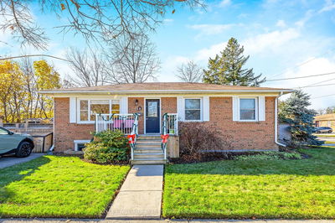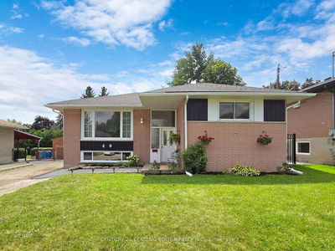Welcome to the heart of Georgetown! Nestled in a prime location this detached bungalow is brimming with potential for both first-time buyers & investors alike. The freshly painted main floor boasts original hardwood flooring, 3 beds and a 4-piece bath. Living room with bright bay window, separate dining room, & a cozy kitchen with freshly painted white cabinets make this an inviting floorplan! Imagine the possibilities for the partially finished basement, complete with separate entrance & 3-piece bath. Awaiting your finishing touches, consider transforming it into a self-contained unit & unlock the potential for additional income. Live on the main floor while enjoying the benefits of rental income from the basement - or maximize your returns by leasing both levels! The large irregular sized lot offers a private backyard surrounded by privacy hedges & partial fencing - appreciate this view through the newer windows throughout main floor.
Property Features
- Date Listed: Friday, February 02, 2024
- Virtual Tour: View Virtual Tour for 15 Rexway Drive
- City: Halton Hills
- Neighborhood: Georgetown
- Full Address: 15 Rexway Drive, Halton Hills, L7G 1P7, Ontario, Canada
- Living Room: Hardwood Floor, Bay Window
- Kitchen: Tile Floor, Double Sink, Picture Window
- Listing Brokerage: Royal Lepage Realty Plus - Disclaimer: The information contained in this listing has not been verified by Royal Lepage Realty Plus and should be verified by the buyer.

