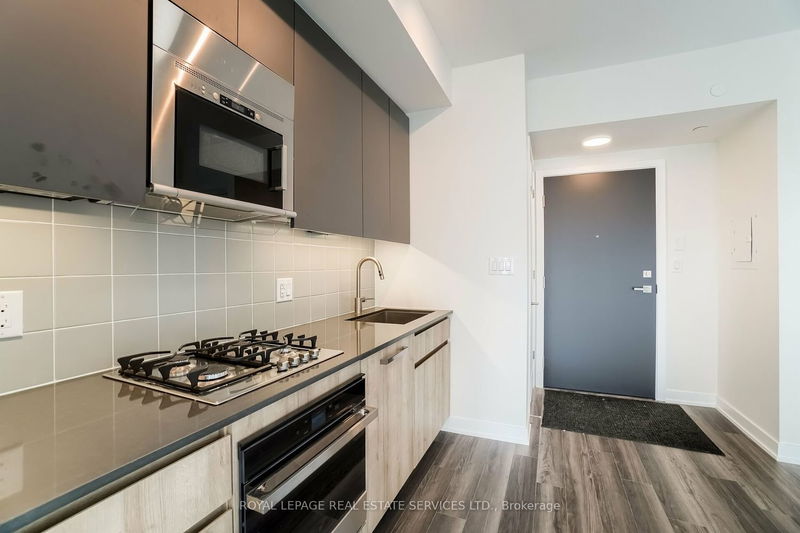A Perfect 1 Bdrm At The Roncy! Beautiful Boutique Building In The Best Location Just A Short Walk From High Park, Sorauren Park, Subway, Go Station, Up Express & All The Shops & Restaurants Of Roncy Village. Great Floorplan Approx 500 Sq.Ft. With Separate Bdrm With Windows, Big Kitchen With Room For An Island Or Dining Table, Private Open Balcony With No Unit Above, Upgraded Flooring & Storage Locker. Facilities Incl Gym, Party Room & Dog Wash. Utilities Are Extra. No Smokers. No Pets. Locker 33 Is On P2 Level In Room #p3
Property Features
- Date Listed: Monday, February 05, 2024
- City: Toronto
- Neighborhood: Roncesvalles
- Major Intersection: Howard Park
- Full Address: 504-430 Roncesvalles Avenue, Toronto, M6R 3B9, Ontario, Canada
- Kitchen: B/I Appliances, Stone Counter
- Living Room: W/O To Balcony
- Listing Brokerage: Royal Lepage Real Estate Services Ltd. - Disclaimer: The information contained in this listing has not been verified by Royal Lepage Real Estate Services Ltd. and should be verified by the buyer.























