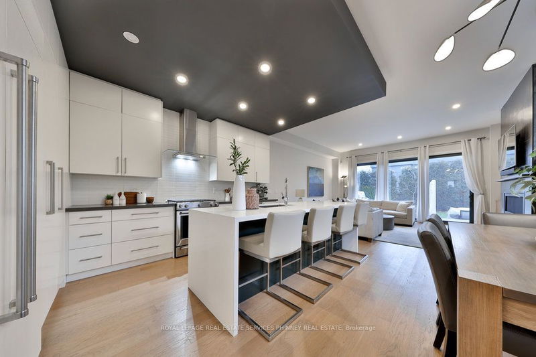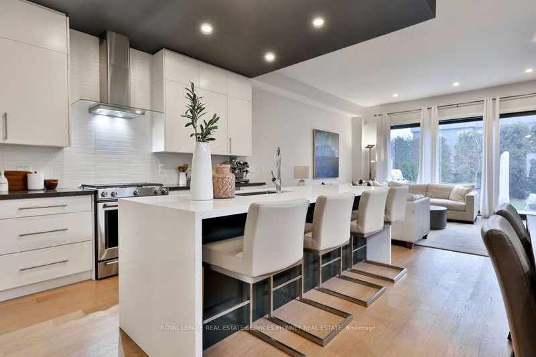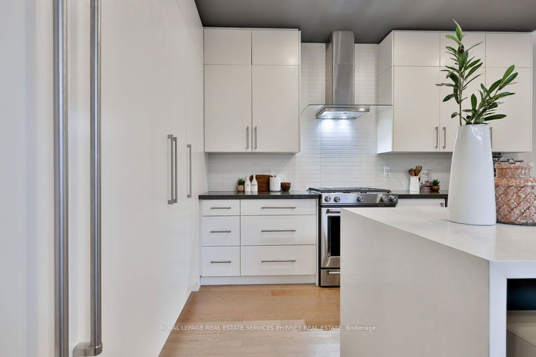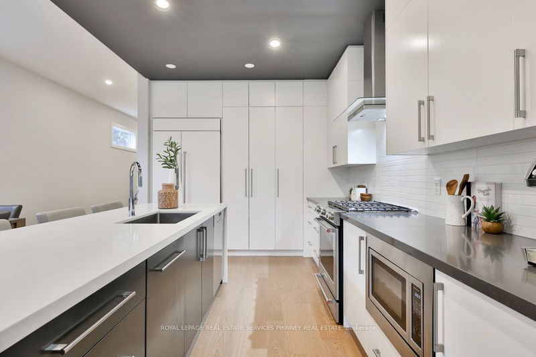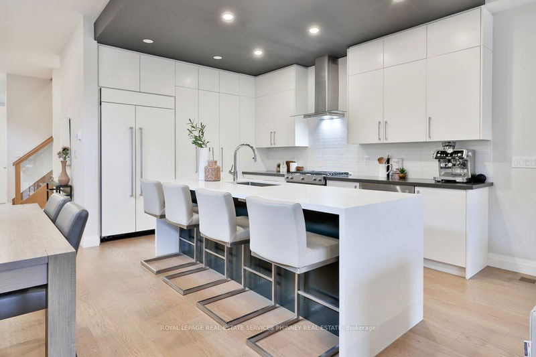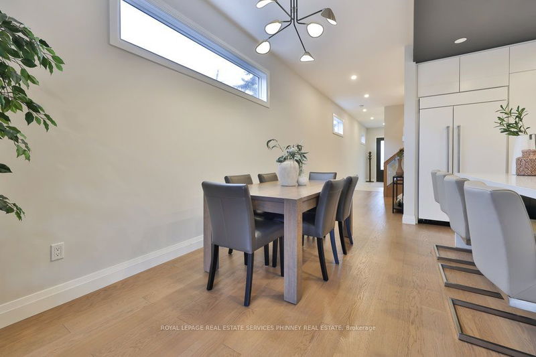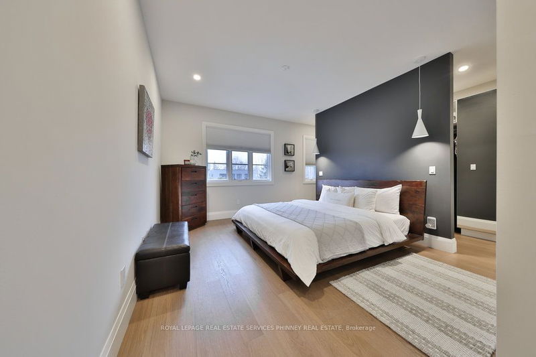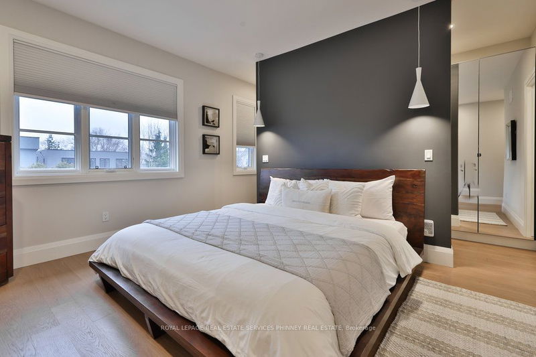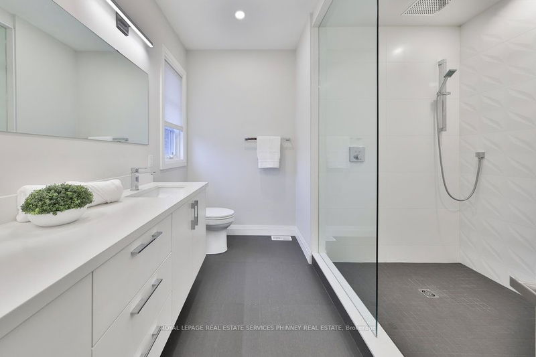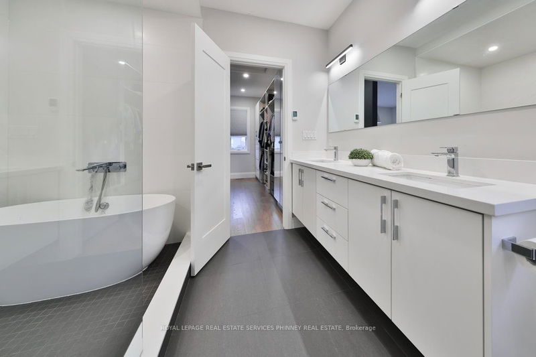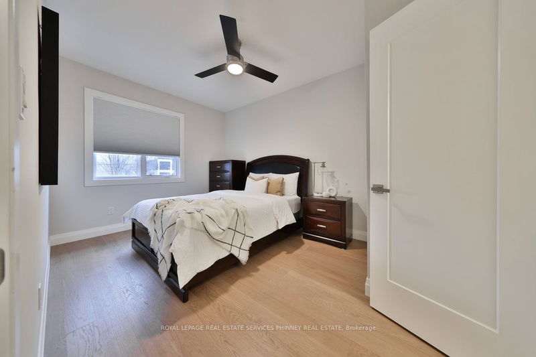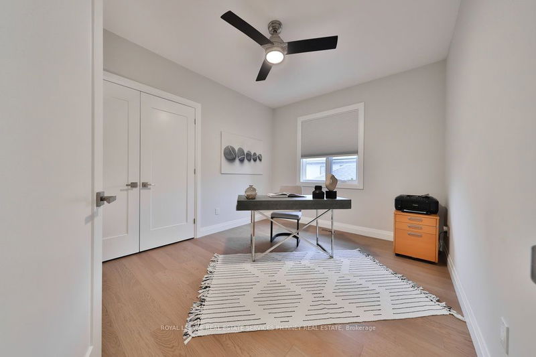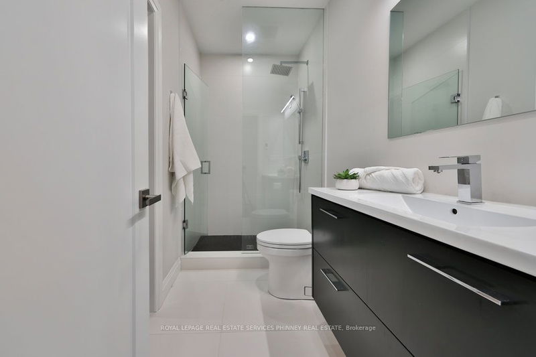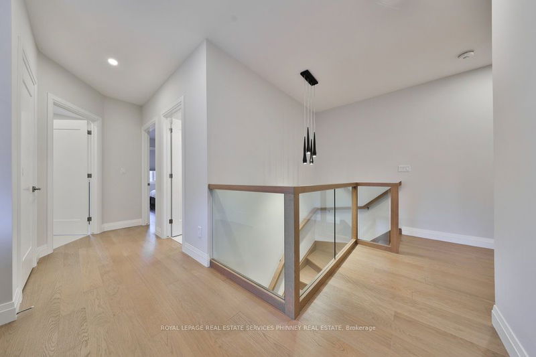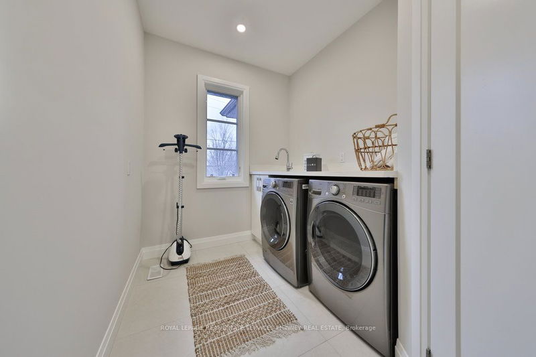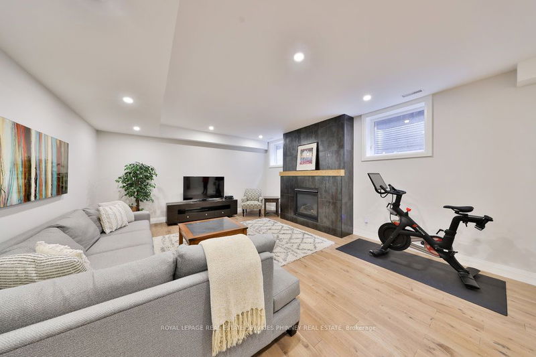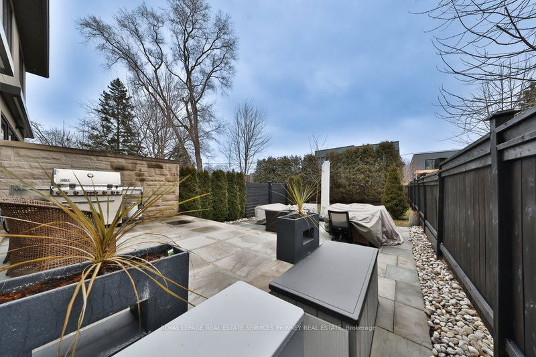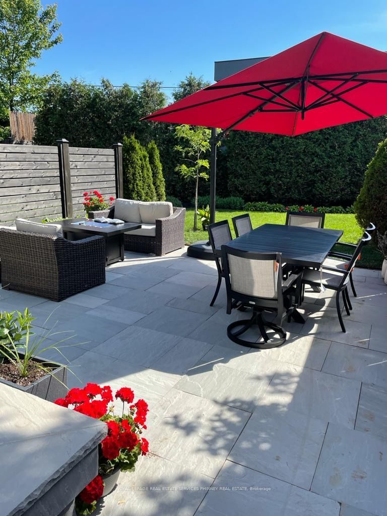Timeless custom semi in the heart of Port Credit. Meticulously designed w/ high end finishes throughout. The home is bright & airy, filled w/ natural light. With soaring 10' ceilings, the main floor features a spacious foyer, 2 large closets, open concept living/dining/kitchen area, pantry & powder. The kitchen is a fit for a chef w/ a 5 burner range, built-in fridge & large centre island perfect for prepping or entertaining. The living room is spacious, yet cozy, w/ a gas fireplace, built-in shelving & walkout to yard. Generous primary w/ tons of storage space w/ a double closet, walkthrough closet & built-in drawers. A spa-like 5 pc ensuite complete with soaker tub & radiant floor heating. 2 add'l bedrooms w/ large closets & a 3 pc semi-ensuite, as well as separate laundry room. Lower level has 9' ceilings, large windows, gas fireplace & spacious rec room. Also 3 pc bath w/ radiant floor heating, bonus storage room, & utility room .
Property Features
- Date Listed: Monday, February 05, 2024
- Virtual Tour: View Virtual Tour for 22B Pine Avenue N
- City: Mississauga
- Neighborhood: Port Credit
- Full Address: 22B Pine Avenue N, Mississauga, L5H 2P8, Ontario, Canada
- Kitchen: B/I Appliances, Centre Island, Quartz Counter
- Living Room: Gas Fireplace, W/O To Yard, B/I Shelves
- Listing Brokerage: Royal Lepage Real Estate Services Phinney Real Estate - Disclaimer: The information contained in this listing has not been verified by Royal Lepage Real Estate Services Phinney Real Estate and should be verified by the buyer.




