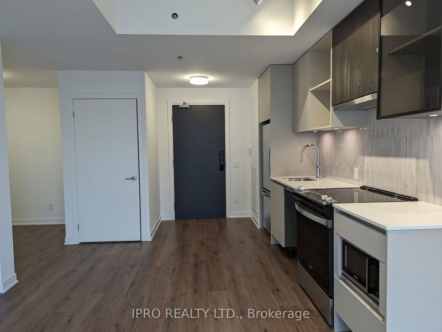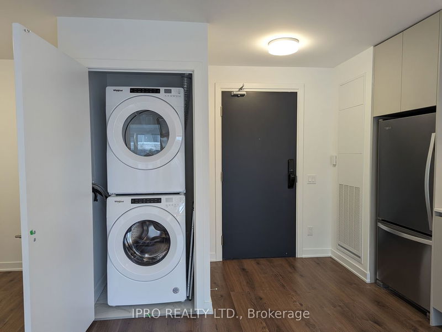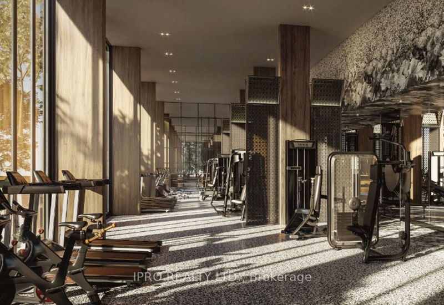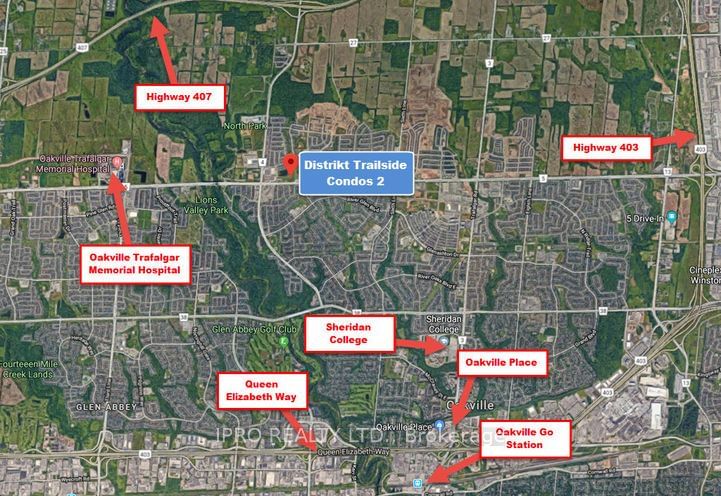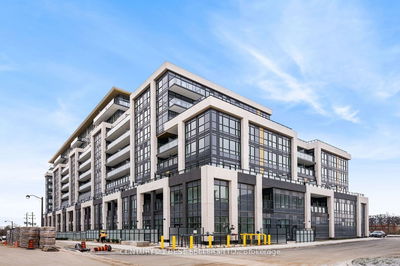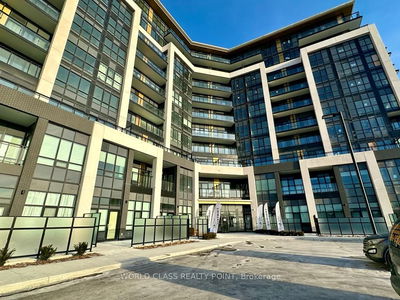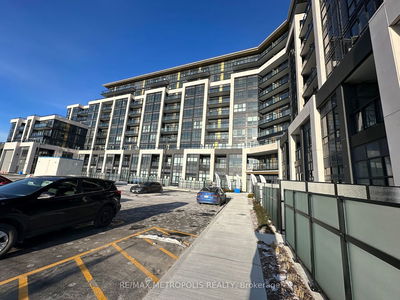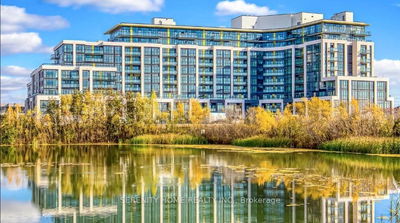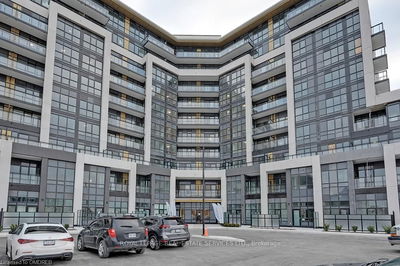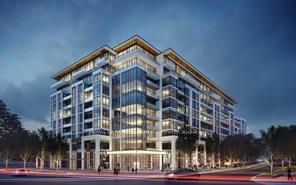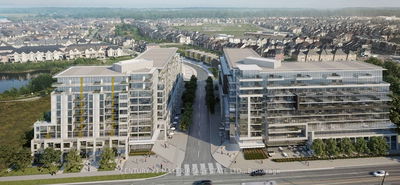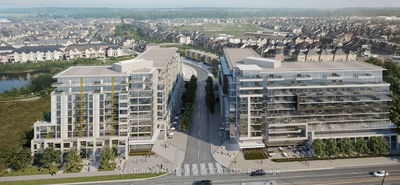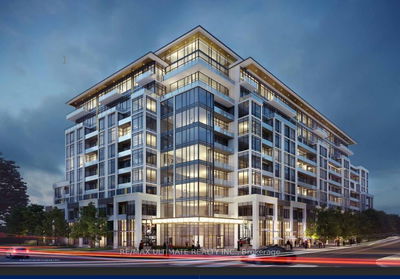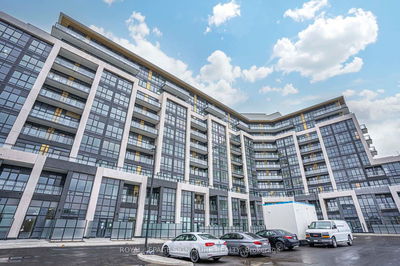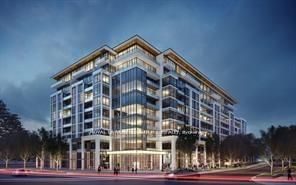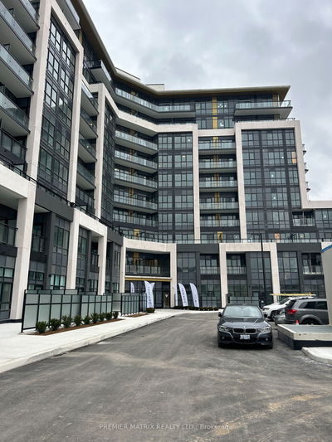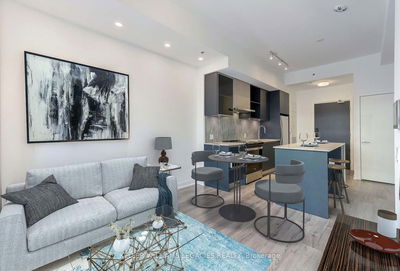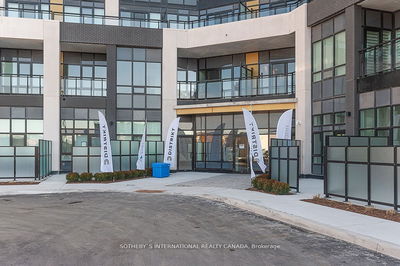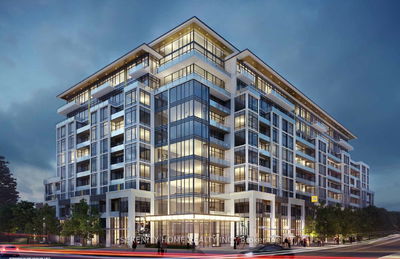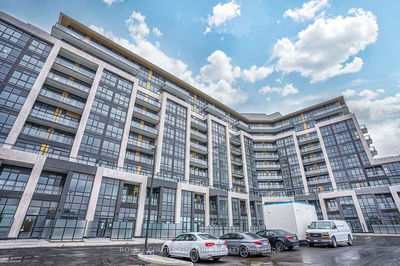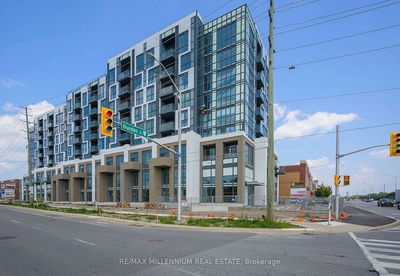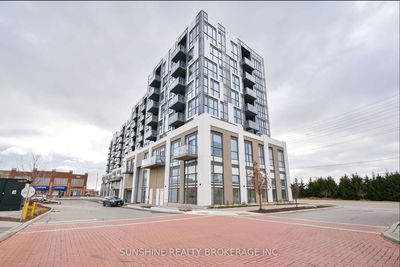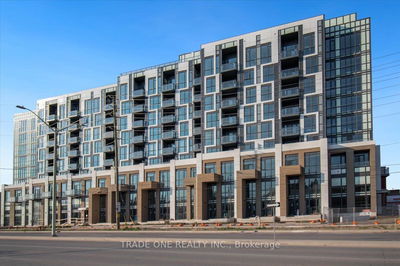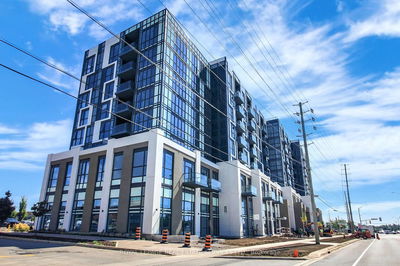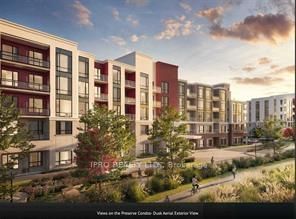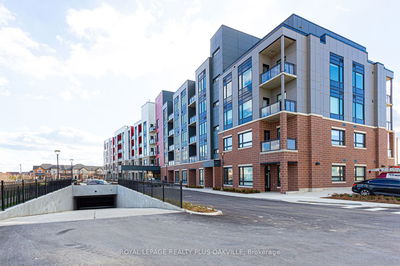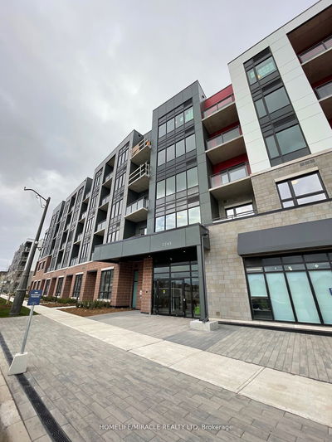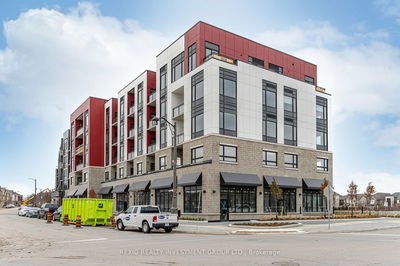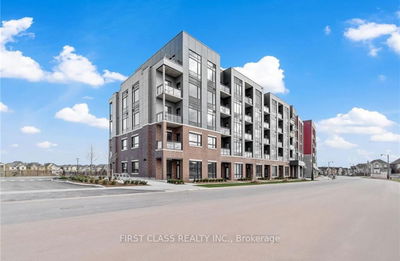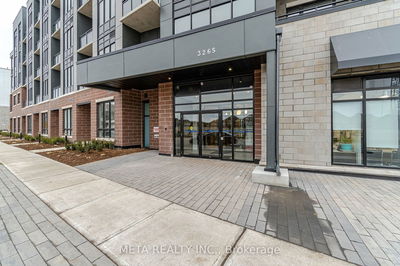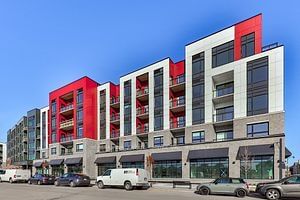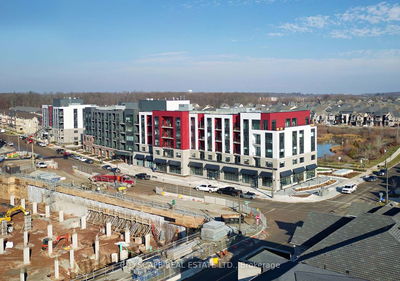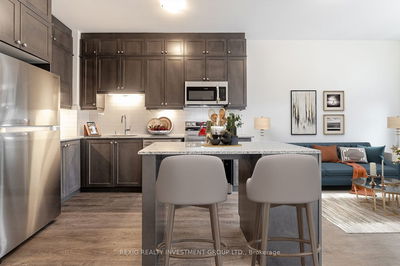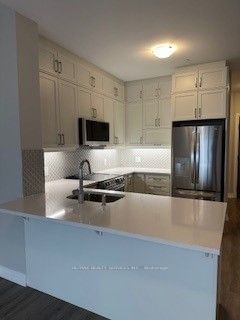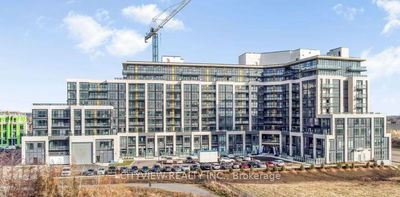Beautiful & Luxurious 1 Bed + Den, Brand New Condo In District Trailside Located In A Prime Oakville Location. The Spacious Open-Concept Design Welcomes You To The High-End Kitchen With Built-In S/S Appliances, Quartz Countertop And Dining Area. The Living Room Offers Lots Of Natural Light And Walk-Out To The Large Balcony With Unobstructed Views North And South Of The City An Advantage Of Living On The 8th Floor. The Primary Bedroom Boasts An Ample Closet, Large Windows And A Generous Space To Relax In At The End Of The Day. Do You Need An Office Space, 2nd Bedroom? The Substantial Den Offers A Versatile Space With Unlimited Potential. With 9' Ceilings, High-End Finishes, Laminate Flooring, Parking And Locker This Stunning Unit Offers A Perfect Blend Of Contemporary Living And Tranquillity.
Property Features
- Date Listed: Monday, February 05, 2024
- City: Oakville
- Neighborhood: Rural Oakville
- Major Intersection: Dundas St & Neyagawa
- Full Address: 812-405 Dundas Street W, Oakville, L6M 5P9, Ontario, Canada
- Kitchen: Open Concept, Laminate, Stainless Steel Appl
- Living Room: Pot Lights, W/O To Balcony, Laminate
- Listing Brokerage: Ipro Realty Ltd. - Disclaimer: The information contained in this listing has not been verified by Ipro Realty Ltd. and should be verified by the buyer.



